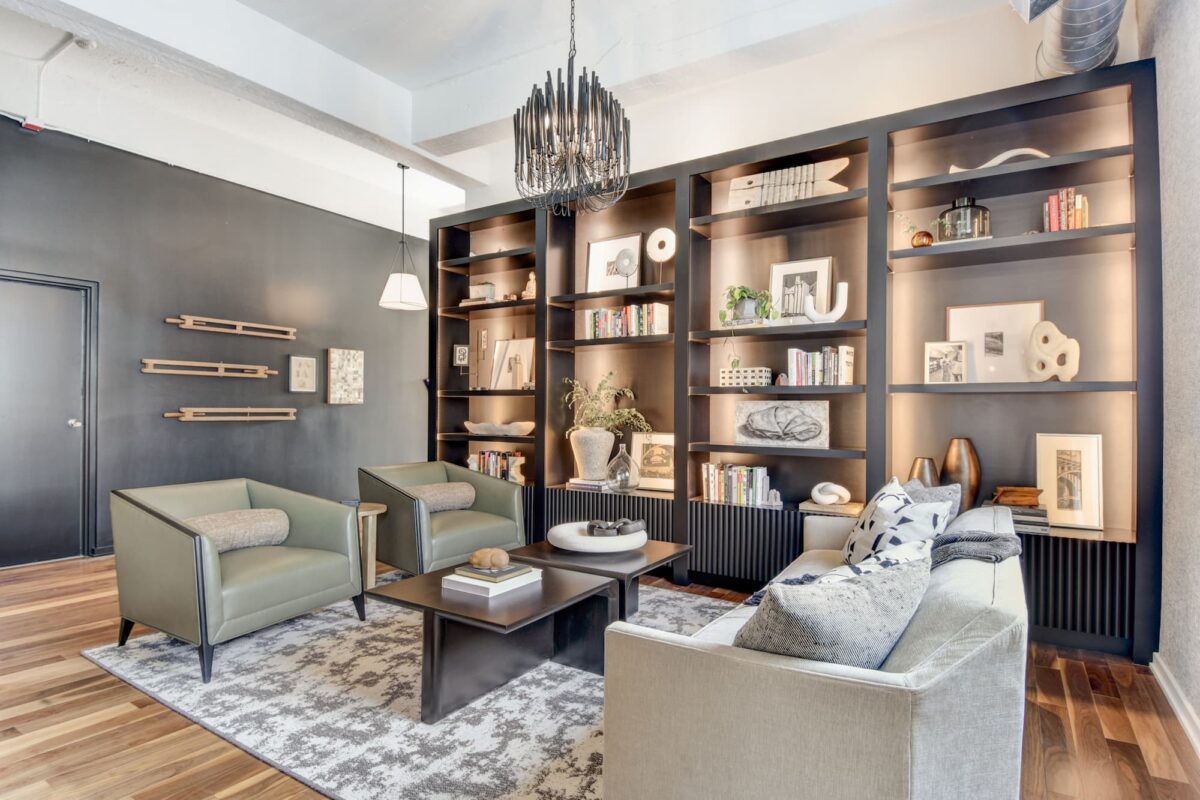In the realm of home remodeling, the pursuit of space optimization stands as a paramount goal. As homeowners, we yearn for spaces that not only accommodate our daily routines but elevate them, offering a seamless blend of comfort and efficiency.
In this endeavor, each nook and cranny presents an opportunity; a canvas upon which a skilled remodeler can craft solutions that breathe new life into a home. From custom built-ins to the artful integration of tucked-away seating, these space-saving solutions are crafted to breathe fresh life into your living spaces, transcending the boundaries of square footage. Welcome to a realm where space isn’t a constraint, but a canvas for endless possibilities.
1. Custom Built-Ins: Unleashing the Potential of Vertical Space
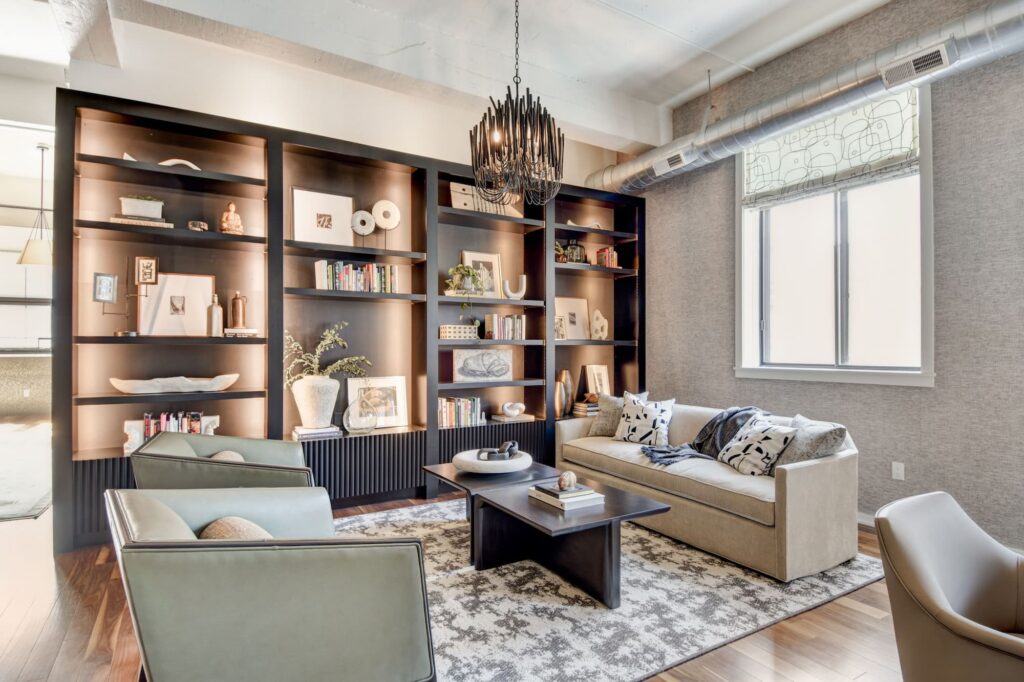
One of the key advantages of custom built-ins lies in their ability to make the most of vertical space. Rather than confining storage or display options to the perimeter of a room, they ascend skyward, creating a seamless integration of function and form.
The versatility of custom built-ins knows no bounds. In bedrooms, they can transform an ordinary closet into a tailored wardrobe with specialized compartments for shoes, accessories, and clothing. Home offices, too, can benefit from built-in solutions that organize documents, books, and technology, streamlining the work environment for optimal productivity.
Crafted to seamlessly blend with the architectural style of the space, these installations become an intrinsic part of the room’s design, enhancing its visual appeal. Whether they mirror the clean lines of a modern aesthetic or exude the timeless charm of a traditional home, tailored built-ins are as much about enhancing aesthetics as they are about maximizing functionality.
2. Custom Cabinets: Streamlining Storage and Organization
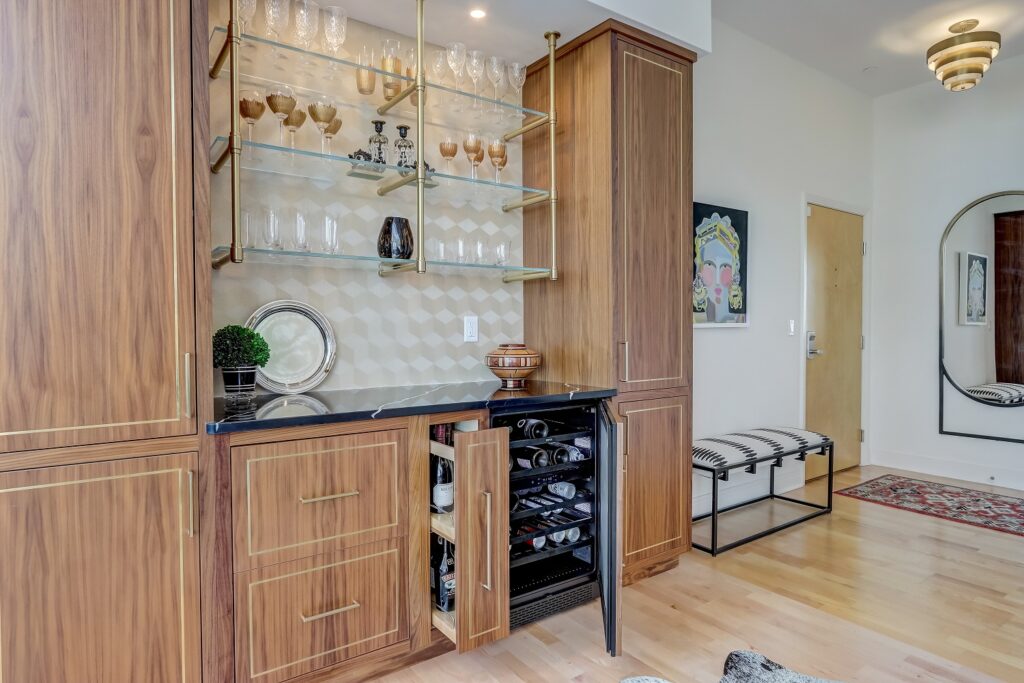
Custom cabinets represent a marriage of form and function, where meticulously designed storage solutions become integral elements of a living space’s architecture. Tailored to fit specific needs and room dimensions, these cabinets offer a level of organization that transcends the conventional.
One of the most compelling advantages of custom cabinets is their capacity to conceal and streamline storage. In kitchens, for example, hidden pull-out racks and compartments can tuck away pots, pans, and pantry items, leaving countertops uncluttered. In bathrooms, custom cabinets can hide toiletries and linens, creating a clean, spa-like atmosphere. They have the ability to transform other living spaces as well, from creating concealed entertainment centers in living rooms to crafting elegant bar cabinets in dining areas. The result is a seamless fusion of practicality and aesthetics, where every item has its designated place, leaving the space unencumbered by visual noise.
3. Loft Area: Elevating Living Space to New Heights
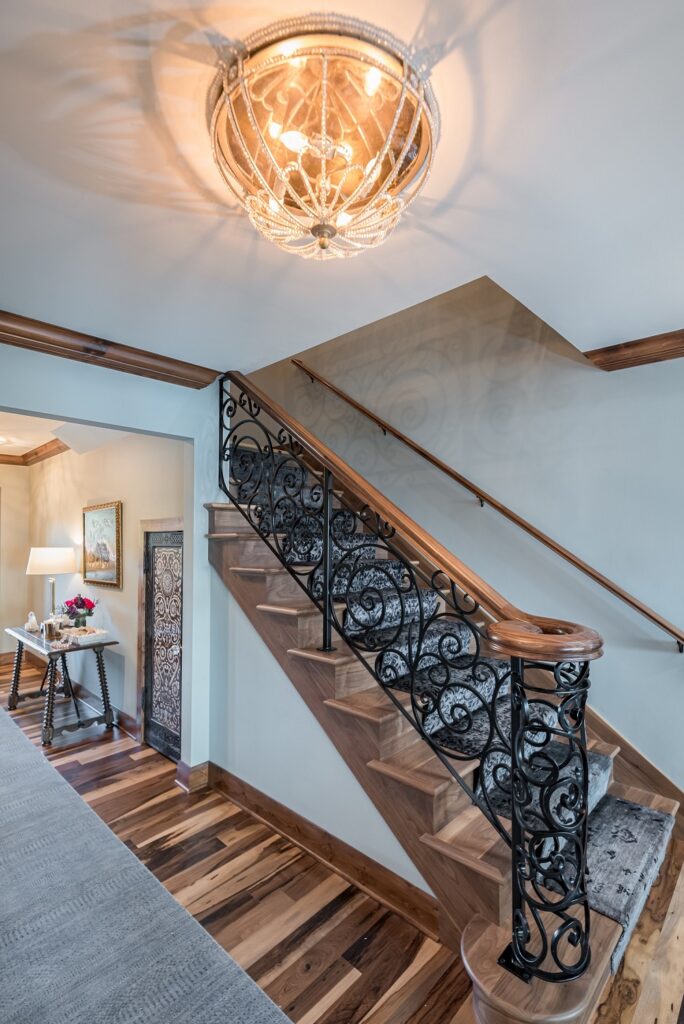
A loft area offers homeowners a unique opportunity to expand their living quarters without the need for costly structural alterations. By capitalizing on vertical space, a loft area introduces a whole new dimension to the home.
Traditionally overlooked or underutilized spaces, such as attics or high-ceiling areas, become canvases for transformation. With the right vision and expertise, these areas can be reborn as vibrant, functional spaces, seamlessly integrated into the existing architecture.
The versatility of a loft area knows no bounds. It can effortlessly transition from a serene guest room to a dynamic home office or even a lively playroom for the young ones. This adaptability makes the loft a quintessential addition to any home, capable of meeting the evolving needs and lifestyles of its inhabitants.
4. Breakfast Nook: Efficiently Utilizing Kitchen Corners
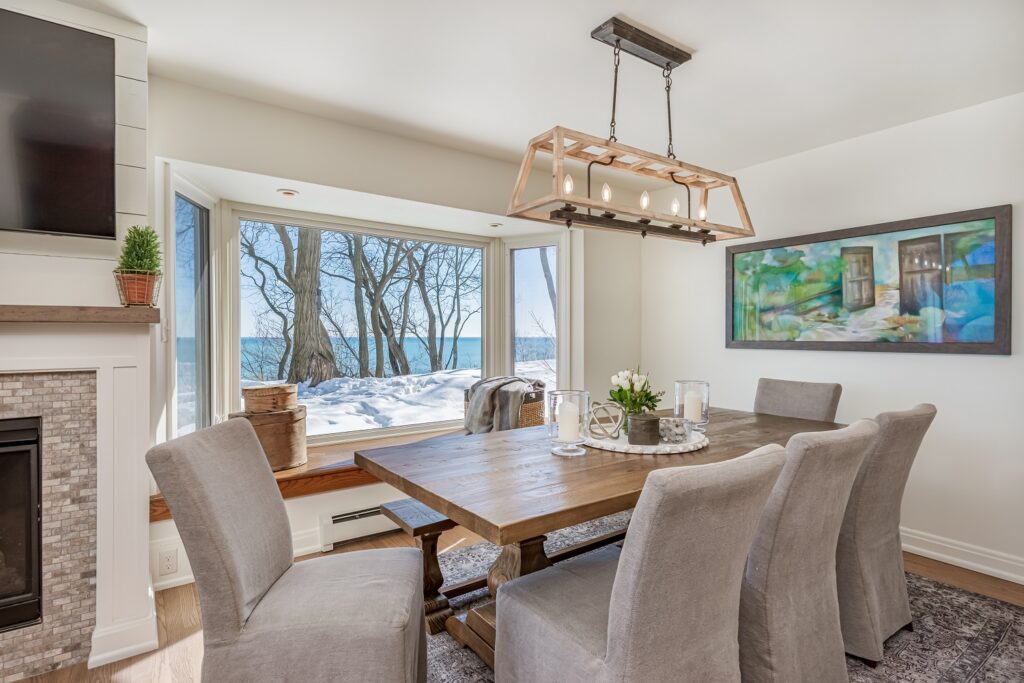
The breakfast nook stands as a testament to the art of maximizing every inch of a home, particularly in the heart of the house—the kitchen. A well-designed breakfast nook not only embraces the concept of efficient space utilization but also elevates the kitchen’s functionality and aesthetic appeal.
Integrating a breakfast nook seamlessly into the kitchen layout requires a meticulous understanding of both the spatial dynamics and the homeowners’ lifestyle. The choice of furniture, for example, should harmonize with the surrounding elements, creating a visual flow that ties the nook to the larger kitchen space. Likewise, the dimensions of the nook should be in perfect proportion to the available space, allowing for ease of movement and comfortable seating.
Whether it’s a cozy cottage-style nook with warm, inviting tones or a sleek, modern space with clean lines and minimalist accents, customization ensures that the breakfast nook becomes an organic extension of the homeowners’ unique tastes and the kitchen’s overall ambiance.
5. Tucked Away Seating: Creating Cozy Corners
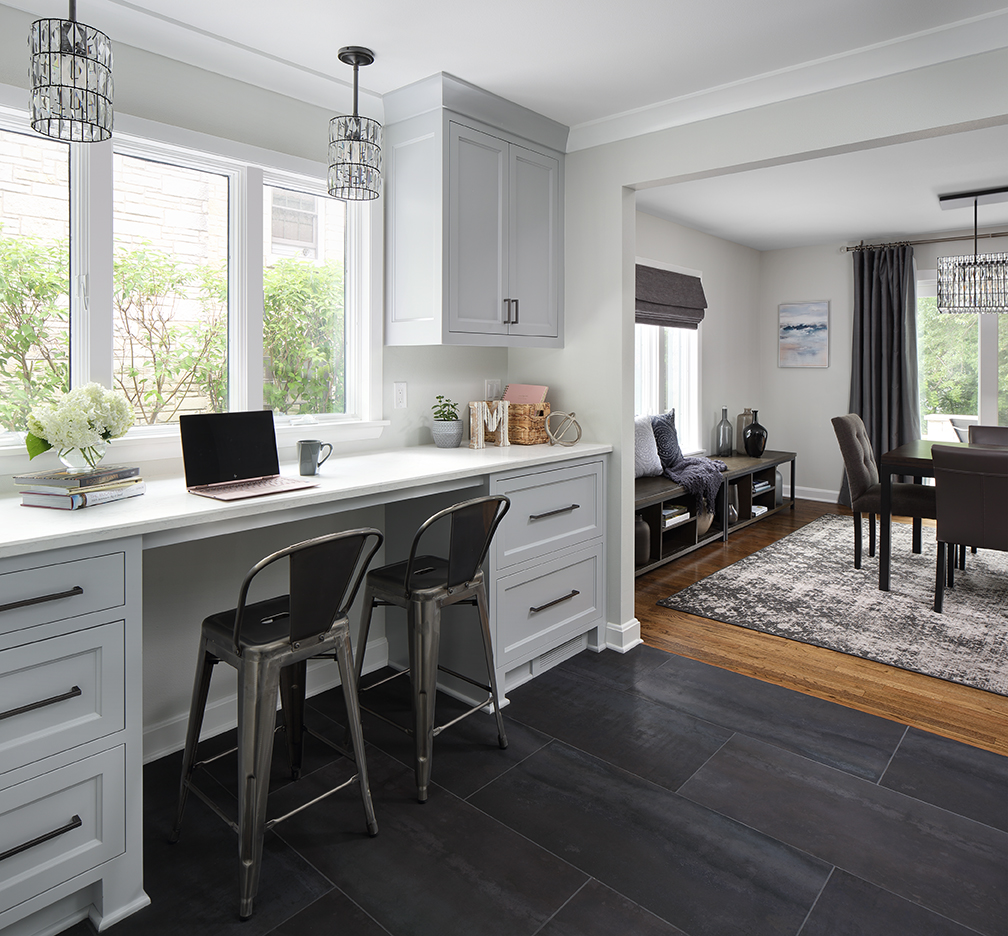
Tucked away seating is a design concept that wields the power to transform any living space into a haven of comfort and functionality. It’s the art of carving out intimate nooks and crannies, inviting inhabitants to immerse themselves in snug, secluded spaces. This ingenious approach to interior design not only optimizes space but also imbues a room with a sense of warmth and intimacy, turning even the most unassuming corners into cherished retreats.
Incorporating tucked away seating requires a nuanced understanding of a space’s unique attributes. Consider window seats that invite occupants to bask in the play of natural light, or built-in benches that seamlessly blend with the room’s architectural elements. It’s a marriage of form and function, where the design not only complements the existing décor but also enhances it. In dining areas, for instance, a built-in bench adorned with plush cushions and complementing upholstery invites leisurely meals, while in a bedroom, a window seat with soft textiles offers a serene respite.
By aligning the tucked away seating with the room’s purpose and aesthetic, one can create cozy corners that resonate with the inhabitants’ lifestyle and preferences.
6. Storage Bins: For Space and Style
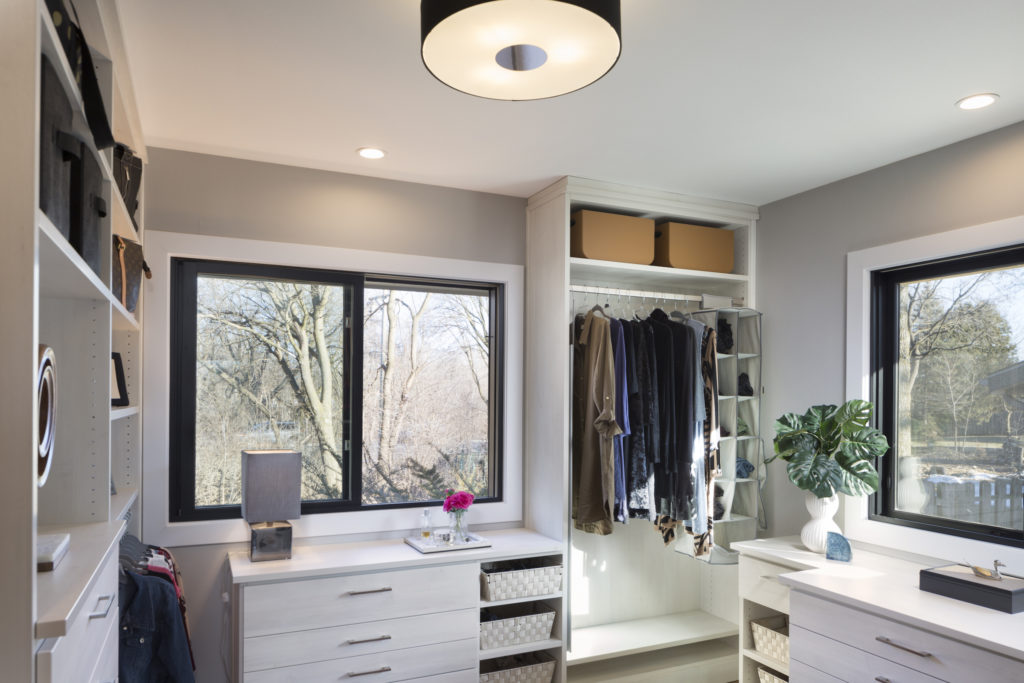
Storage bins epitomize the fusion of practicality and aesthetics, offering a seamless integration of form and function within a living space. In an era where space is a necessity, storage bins emerge as essential assets, promising both efficient organization and a tasteful addition to the home’s decor.
The beauty of storage bins lies in their adaptability to various areas of the home. By thoughtfully selecting designs, materials, and finishes, these pieces can seamlessly integrate into different spaces. In an entryway, a rustic wooden bench with cubby storage exudes a warm, inviting ambiance. In a bedroom, a closet with hidden compartments can complement the decor, offering a touch of luxury and functionality. The customization possibilities are vast, ensuring that each storage area harmonizes with the home’s overall design aesthetic, adding to its visual appeal while optimizing space.
Maximize Space In Your Home with LaBonte Construction
In the pursuit of an ideal living space, the art of maximizing every square inch stands as a transformative endeavor. From unlocking vertical potential to seamlessly integrating multifunctional furniture, these tailored solutions breathe new life into homes.
Each renovation, meticulously curated to fit the unique contours of a living space, not only elevates functionality but also amplifies the overall visual appeal. The interplay of form and function is not a mere luxury but a fundamental aspect of crafting spaces that resonate with inhabitants.
For homeowners embarking on this remodeling journey, it is imperative to seek expert guidance. The home remodelers at LaBonte Construction possess the acumen and experience to navigate the intricacies of space optimization. Their insights, coupled with a discerning eye for detail, can shape your vision into a reality. Together, through collaboration and expertise, we can transform homes into sanctuaries that seamlessly blend space efficiency with aesthetic allure. Here’s to unlocking the full potential of your living spaces and creating environments that truly feel like home.
Contact LaBonte Construction today to learn more about maximizing space in your remodeling home project.
Check out some pictures of our space-saving home remodels on Facebook or Houzz!

