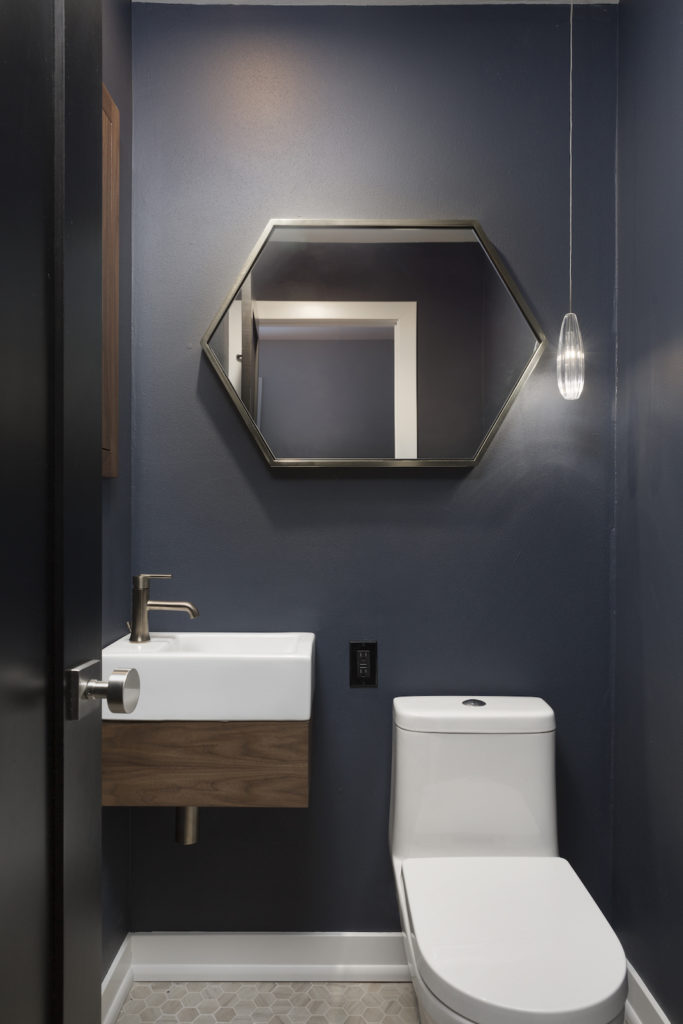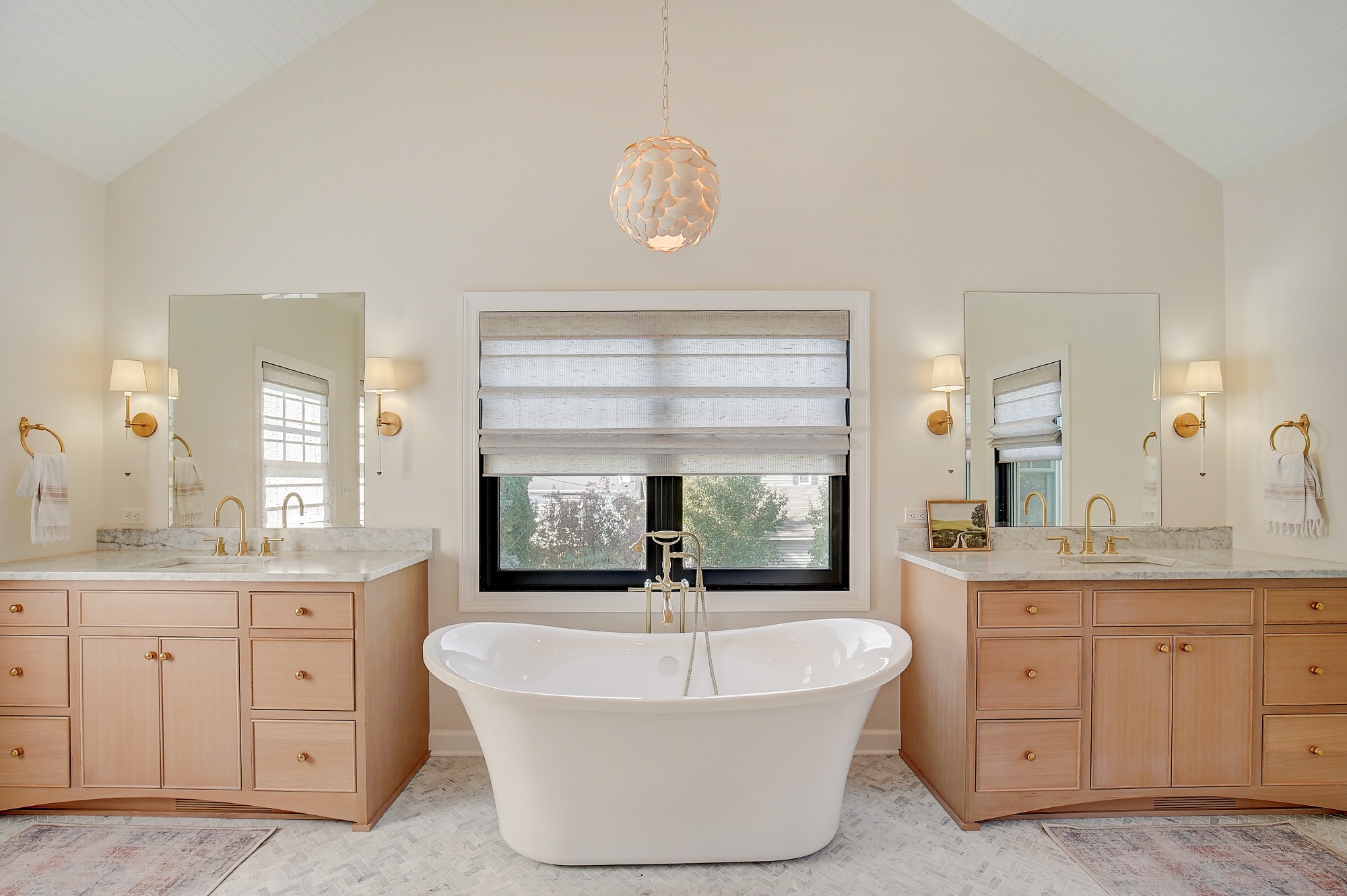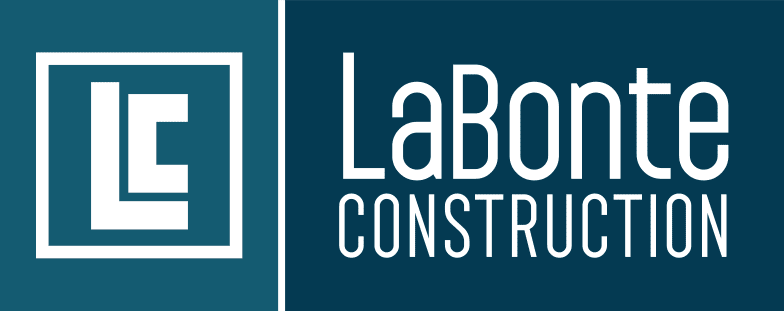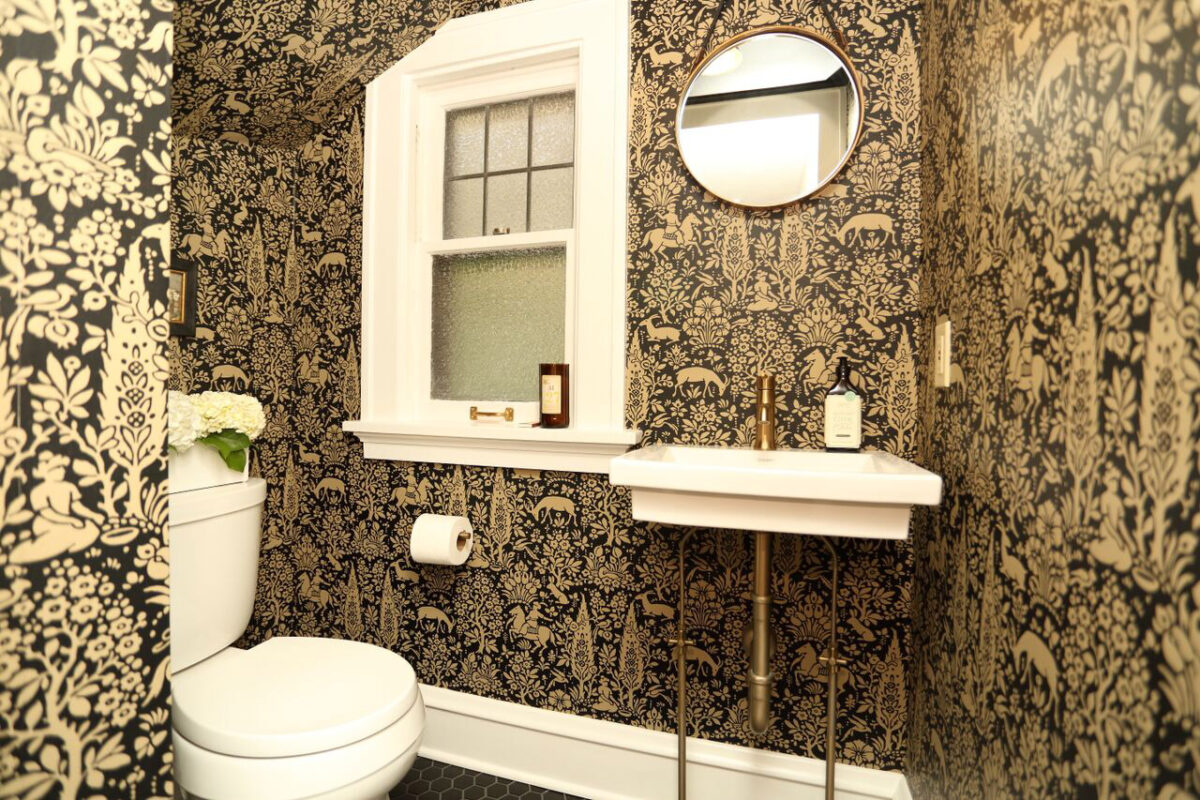Bathroom remodeling is one of the most effective ways to add value, function and interest to your home. While small, powder rooms have a lot of potential for creativity. Whether you’re looking to remodel an old half-bath, add a new bathroom to your home or convert a hallway closet, there are many ways to create a powder room that fits your style and budget.
Where To Begin?
Beginning a bathroom remodeling project can be daunting. Finding a contractor who is experienced working in your caliber and type of home is key. At LaBonte Construction we pride ourselves on our high quality work. We have renovated and remodeled hundreds of bathrooms and powder rooms of all shapes and sizes.
We recommend our clients start the planning process by creating a design idea book on Houzz or a board on Pinterest. This will help you communicate expectations for the look and quality of the space when you meet with a builder and designer.
Decide where in your home you want to locate your new bathroom. If you do not already have a bathroom, taking space from a closet or another room is almost always less expensive than an addition.
Engage a qualified builder to assist your designer or architect with budgeting and the design of your new space. Have an honest conversation with your builder about expectations and budget at the outset. This will help avoid designing a space that is not within your budget allowance for the remodeling project.
A Creative Opportunity
Designing a powder room gives you the chance to be creative. This space is small, often used by guests and separated from more frequented living spaces. Therefore, many clients are willing to make riskier design choices and choose more expensive materials. Past clients have used exotic wallpapers, matte or lacquer paints, coved ceilings, bespoke paneling, beautiful plumbing fixtures, and ornate light fixtures in their powder rooms.
Code Requirements
There is no nationwide code that specifies the size of a bathroom. However, at LaBonte Construction we are bound by the Uniform Building Code (UDC) of Wisconsin. The UDC’s requirements for clearances and ventilation in a bathroom require basic standards:
- A water closet (flush toilet) may not be located closer than 15 inches from its center to any side wall, partition, vanity, or other obstruction, nor closer than 30 inches center to center, between water closets.
- Minimum clearance in front of the toilet bowl is 24 inches.
- Headroom in a bathroom must be 7 ft. or higher (may be shorter than 7 ft. if at least 50 percent of ceiling is 7 ft. or higher).
- Any room with a toilet, tub, or shower must have exhaust ventilation capable of exhausting 50 cubic feet per minute.
- For spaces that do not have electrical service, an openable window will suffice.
Using these guidelines can help you determine where you want to locate your powder room. It will also ensure the space will be code compliant when it comes time to build. If you are looking to convert a small space that was not previously a bathroom, ensure you have enough space to install the necessary fixtures.
Designing For A Small Space

Since powder rooms are often a tight space, the following tips will help you create an efficient half bathroom.
The toilet occupies a large portion of the space. Considering space saving options like wall hung toilets with the tank built into the wall can be helpful. Wall-mounted toilets provide a clean look and can give your bathroom a modern feel. Additionally, smaller vanities and mirrors can help create a more open feel to the room.
Compact sinks are another effective way to make a small space as functional as possible. When it comes to sinks, there are a few options. If you want to conserve space, consider a wall-mounted sink or a pedestal sink to make a the room feel larger.
Many powder rooms are located in areas where a traditional door would interrupt traffic patterns or be obtrusive. Installing a pocket door can help solve space issues while still making the bathroom feel private and luxurious.
Soundproofing
Many half-baths are located next to a busy areas of your home. Soundproofing a powder room is a great way to ensure that your guests can use the bathroom comfortably.
- An efficient way to soundproof is by adding specialty insulation to the walls to deaden sound.
- Using a cast iron drain pipe can help you avoid the sound of flushing water associated with PVC drain pipes.
- Adding resilient channel to the framing of the wall allows the decoupling of drywall. This can be cost-effective in partition walls.
- Adding a double layer of drywall with an acoustic isolation glue between the layers can compound the effects of a hat channel.
- Another quick and easy way to soundproof is by adding an automatic door bottom of the bathroom door.
- Some clients who do not want to invest in soundproofing measures may request bath fans to drown out the noise of guests.
Economic Impact

According to the 2019 Remodeling Impact by the National Association of Realtors, those who renovated a bathroom recovered 70 percent of their value from the project. According to the same survey, 58 percent of homeowners said they have an increased sense of enjoyment when they are at home. Charles Hartigan, a real-estate agent in Connecticut, found that adding an extra powder room to a home that previously only had one full bath can add $15,000 to $20,000 of value to your home.
When Remodeling Your Powder Room
A home remodeling project to add or improve an existing powder room can add value to your home and impress your guests at your next dinner party. Picking the right builder and designer are essential to making your half bath feel luxurious and function well. Contact our team at LaBonte Construction before you start your next bathroom remodeling project.

