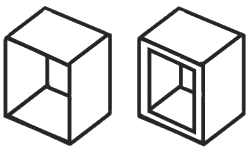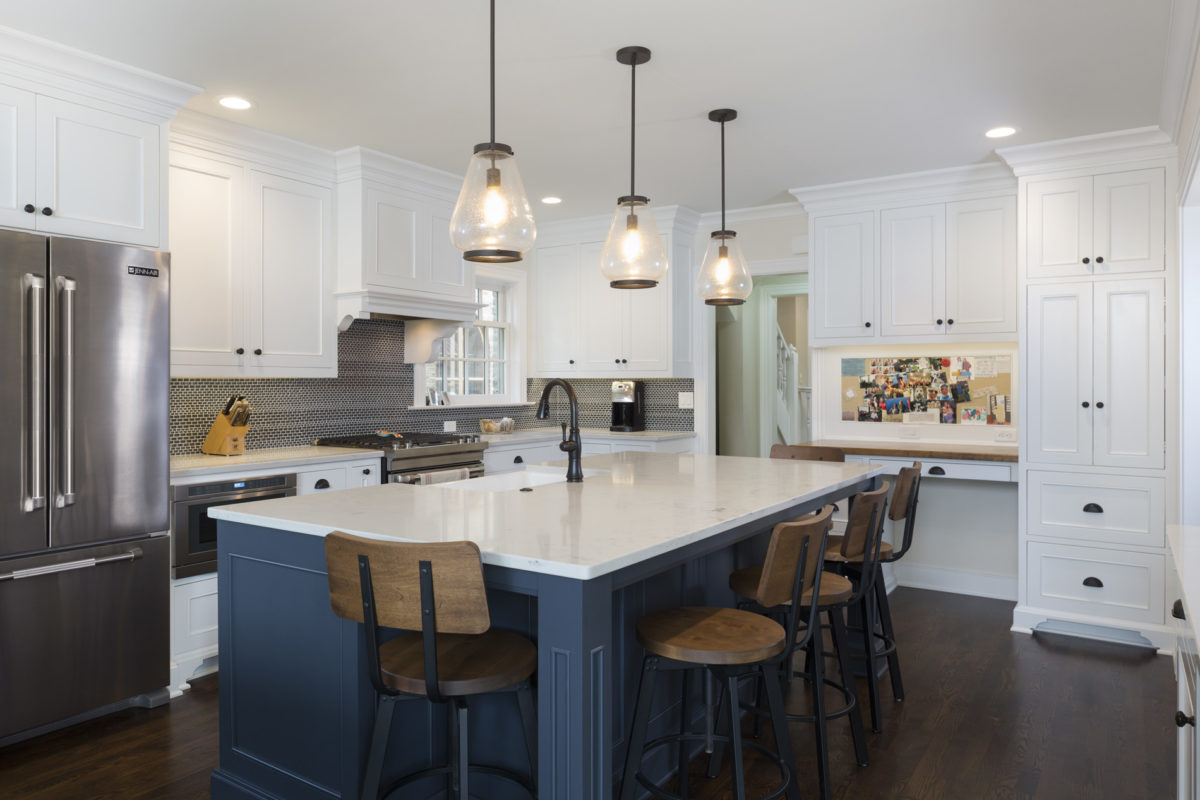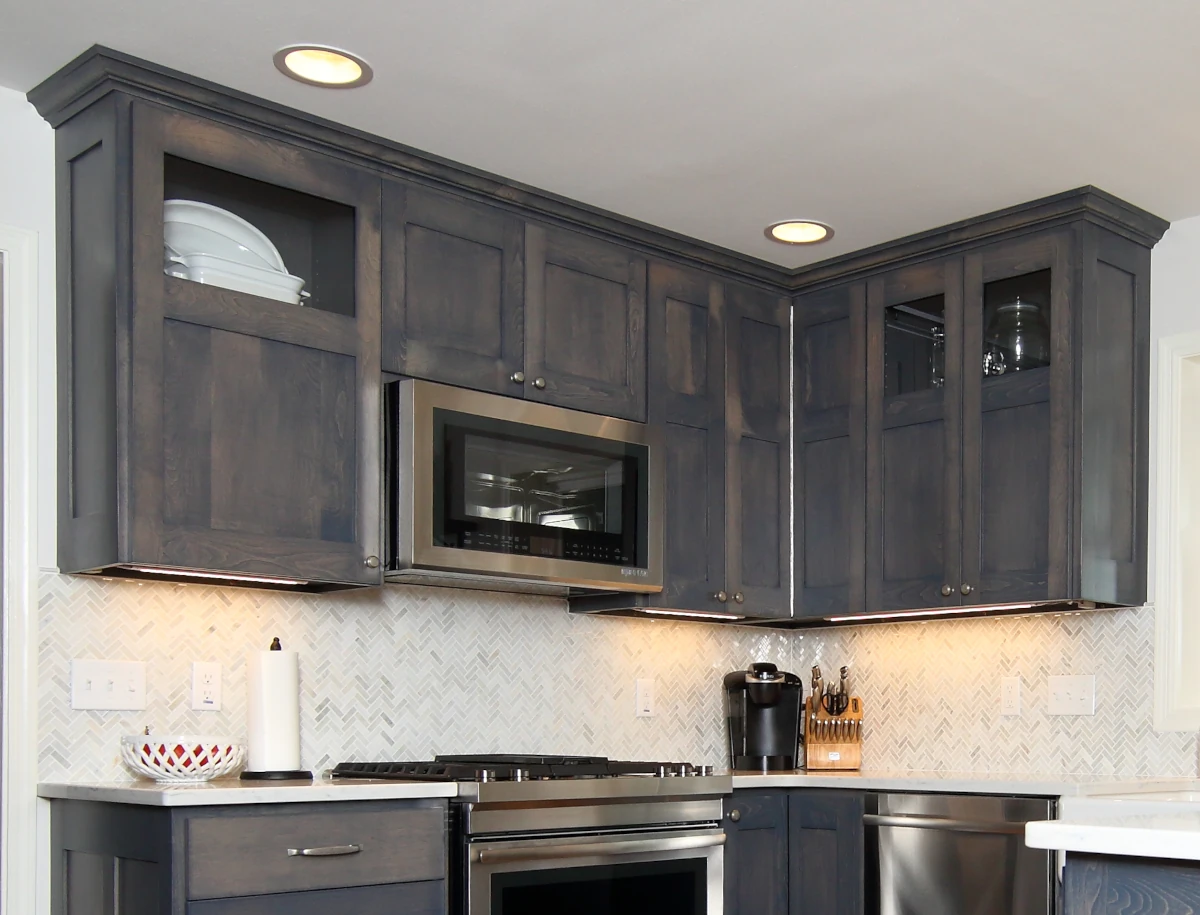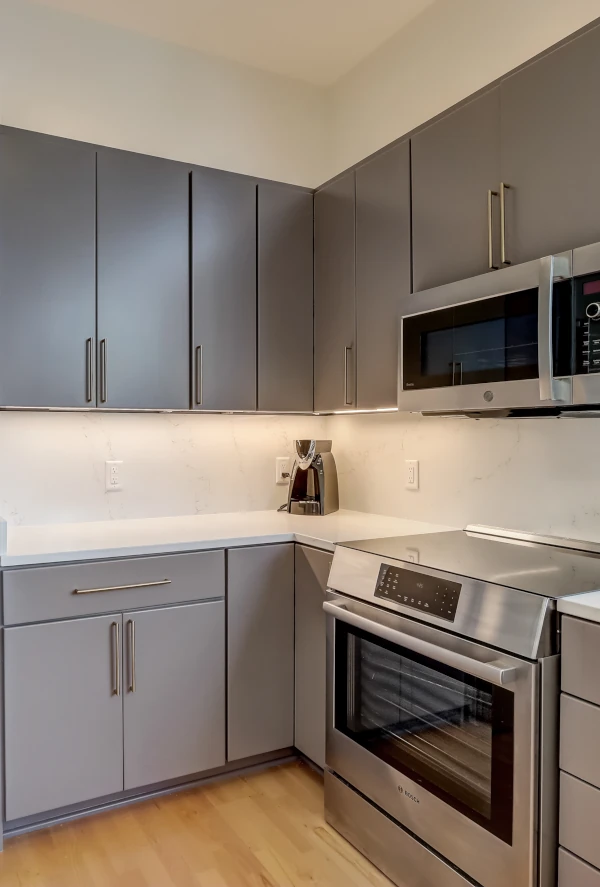This guide to kitchen cabinets presents a wide range of construction methods, cabinet types, and cabinet styles for your home remodeling project.
Kitchen cabinets cover the most surface area in your kitchen and make the biggest first impression for visitors. They define the room’s character more than any specific item—or even a sink full of dirty dishes.
Fortunately, the huge variety in cabinet construction, designs, and styles can make every kitchen unique and distinctive.
Kitchen cabinets: Cabinet construction
The basic cabinet construction type refers to the cabinet box—before the doors are added.
Framed

Framed cabinets have a frame attached to the front of the box. Normally found in traditional designs, the frame provides strength to the cabinet. The extra lip can be an inconvenience when lifting items into or out of high shelves. But it also reduces the risk of accidentally knocking breakable items onto the floor.
Frameless
Without the frame, frameless cabinets offer increased storage space and a sleeker, cleaner design than framed cabinets.
Kitchen cabinets: Types of cabinets
Base cabinets
Base cabinets define the footprint for your floor plan and outline most of the kitchen’s workspace. And they support the countertops and form the foundation of most kitchen islands.
See also: Our post on 10 Different Types Of Countertops For Your Kitchen Remodel.
Standard base cabinets measure 24″ deep by 36″ tall, while custom base cabinets can be as deep as 27″. Base cabinetry rests atop a four-inch recessed riser called a toe kick.
In addition to traditional shelf storage, base cabinets can be customized with myriad storage options to maximize space and efficiency.
You can find pull-out organizing racks for everything from spices to pots and pans. Roll-out drawers store cutlery or support waste and recycling containers.
Wall cabinets
Mounted to the wall, wall cabinets are also called upper cabinets or “uppers.” They’re generally 12″ deep, but some custom wall cabinets reach a depth of 17″.
Wall cabinets have the most design flexibility, available in a variety of widths and door styles. They can be stacked and extended to the ceiling for storage of infrequently used kitchen items.
In recent years, there has been a trend to replace upper wall cabinets with floating or open shelves. This trend may be best suited for particularly well-organized households.
Tall cabinets
Typically 83.5″ in height, tall cabinets often serve as pantry space or storage for brooms or other tall items.
Like base cabinets, tall cabinets can be customized with many pull-out storage options for easy access to pantry items or even small appliances. And a tall pantry or utility cabinet can extend from floor to ceiling. This provides up to four more cubic feet of storage than a wall and base cabinet in the same space.
Specialty units
Specialty units maximize square footage and organization efforts. Examples include corner cabinets, sink/cooktop fronts, suspended units, hutches, bottle racks, and appliance garages.
Kitchen cabinets: Types of doors or drawers
Partial overlay
Partial overlay cabinetry—also known as “standard” or “traditional” overlay—was the industry standard for many years. In partial overlay, the door only partially covers the cabinet face frame. Since the smaller doors and drawer fronts use less material than full overlay, homeowners often choose this style to save money. Partial overlay appears most often in traditional-style kitchens.
See also: Our post on Appliances For Your Next Kitchen Remodel.
Full overlay
In full overlay, the doors and drawer fronts almost completely cover the cabinet face. This look enhances a contemporary, modern, or transitional style. Using more materials, than partial overlay, full overlay costs more. Full overlay cabinets often do not have a vertical face frame panel between the two doors, making storage of larger items easier.
Inset
Shown above in the featured image and the tall cabinets photo, inset cabinet doors sit inside the frame openings, flush with the frame.
The high level of craftsmanship and the hardware required make inset the most expensive type of cabinet door. Inset cabinetry looks good in traditional, transitional, and craftsman-style homes.
Kitchen cabinets: Door styles
Shaker: The most popular style of cabinet door, the shaker style features a recessed center panel around a wide rectangular or square frame.
Mission: A minimalist variety of the shaker style, mission has no decoration around the inside of the frame.
Slab (flat panel): A slab door features a single piece of material with no frame.
Glass front: Homeoweners often use glass front cabinets in combination with solid cabinets to showcase glass or decorative dishes.
Louvered: Louvered cabinet doors feature horizontal slats, similar to venetian blind designs.
Raised panel: Raised panel cabinets resemble shaker style, but the middle panel is raised to the same depth as the outside frame.
Beaded or Beadboard: Similar in appearance to mission style, the part behind the frame features either separate adjacent vertical panels or a single panel with vertical grooves.
Arched Cathedral: These are basically shaker style, but with an arched rather than a flat top frame line.
Kitchen cabinets: Cabinet materials
In its 2023 U.S. Kitchen Trends Study, the home design and remodeling website Houzz found that most homeowners (77%) selected solid wood as the primary material for new kitchen cabinets. Plywood was second-most popular at 20%. Other choices included medium-density fiberboard, glass, particleboard, acrylic, and stainless steel.
The study also found a fourth consecutive annual increase in the percentage of homeowners who hired cabinetmakers during kitchen renovations. This year the number was 32%, compared to 27% in 2020.
Also, custom-built cabinets accounted for 44% of new cabinets in kitchen renovations, followed by 31% “semicustom” cabinets, 12% stock, and 10% ready to assemble.
Creating a More Efficient Kitchen Space
The cabinets in your kitchen make a great starting point for creating a more efficient space. For fresh ideas from a professional kitchen remodeler, contact us at LaBonte Construction.

We were voted Best of Milwaukee 2022 in the Kitchen Remodeler category by Shepherd Express readers.
We also earned best in the Basement/Rec Room Remodeler, Bathroom Remodeler, and Home Remodeling categories.




