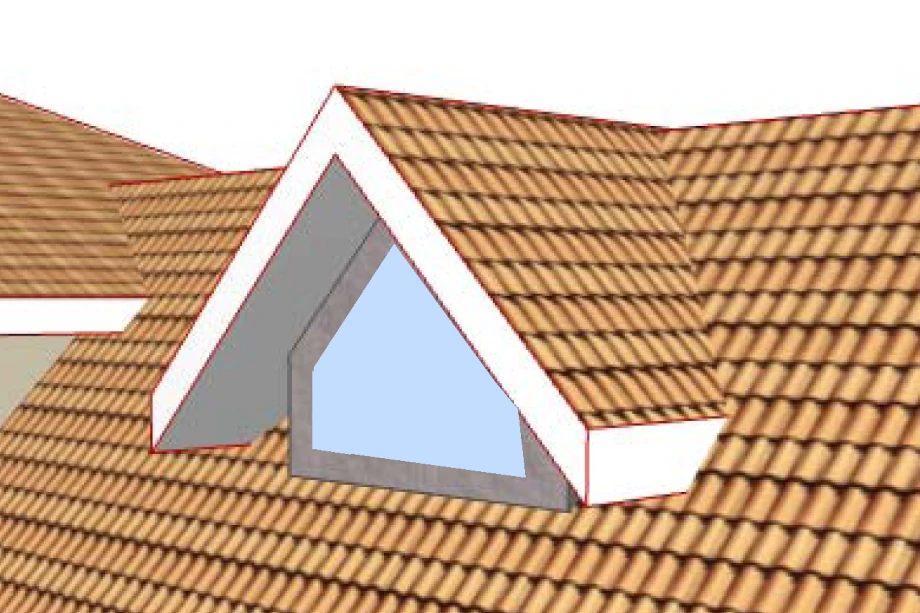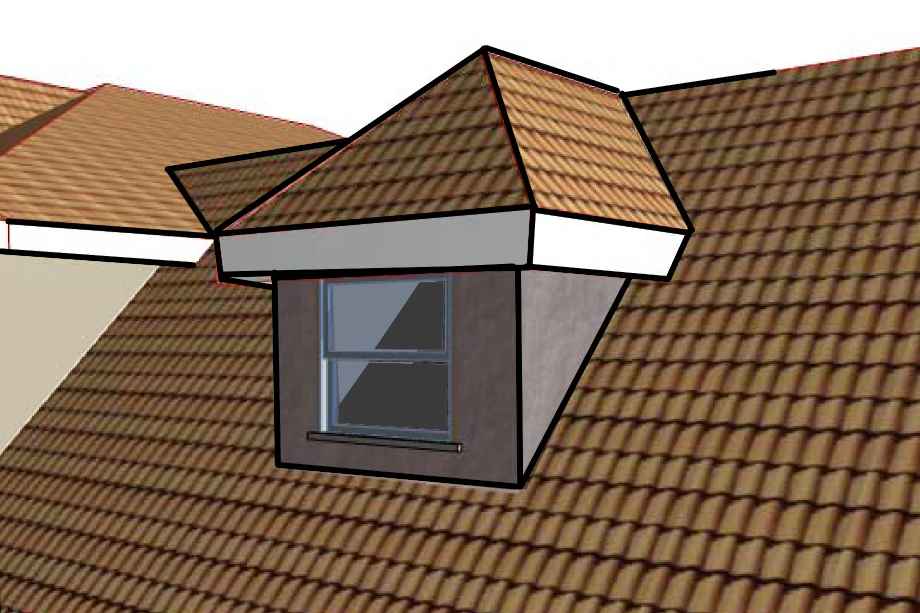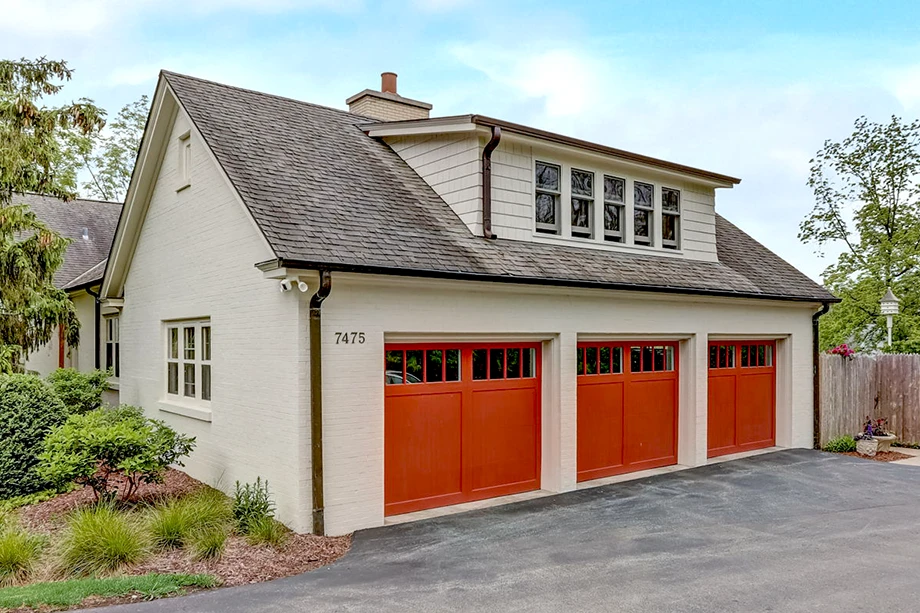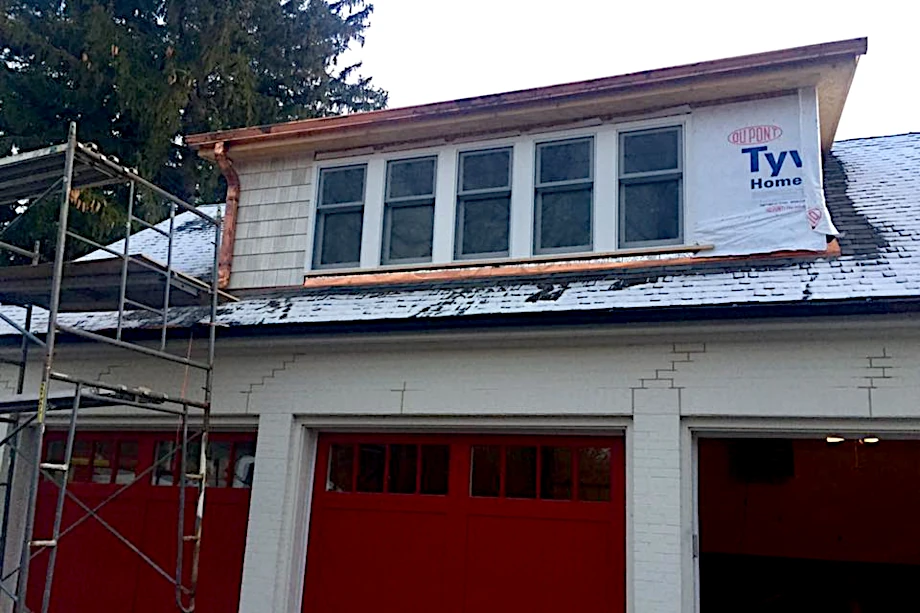Adding a dormer can be one of the best home remodeling projects for adding value to your house. Attractively designed dormers increase the appeal of your home from the outside. And they create more living space, natural light, and functionality on the inside.
A dormer can transform a dark, stale attic room into a vibrant, well-ventilated living space for hobbies and activities. Or a calming area for reading, meditating, or sleeping.
A dormer is a structure built out from the plane of a sloped roof, often including a window. The dormer has its own roof, siding, and sometimes even gutters integrated with the home’s existing elements.
A dormer—named after the Latin term “dormitorium” (a place for sleeping)—is often used to convert an attic space into a bedroom.
Adding a Dormer: Dormer Styles
Many of the following dormer styles are derived from roof styles. See our recent article on common roof types and more detailed discussion on roofing designs and materials.

Gable dormer
The most common style of dormer window, it features a gable—a triangular roof with slopes of equal pitch—over the window. Often found on Cape Cod and Colonial homes, they naturally complement the common gable roof.
Gable dormers are typically built along the slanted sides of the main roof, called eaves.
Gable dormers give the home a colonial revival look, with the windows emerging from the roof and adding character to what may be a flat, dark surface on the front of the house.
Shed dormer
The shed dormer (see featured image above) has a single roof panel sloped in the same direction as main roof, but with a much shallower pitch. It is typically used with Craftsman and Contemporary architecture.
This simple design is a great choice for increasing total floor space, when adding bedrooms or other large living spaces.

Hip dormer
A hip dormer features three roof planes—one on each side and a third parallel to the front of the dormer. Like in a hip roof, all three planes slope upward and meet at a common point at the peak.
Gambrel dormer
The roof on a gambrel dormer features a gable at the peak of the roof, but then descends into two steeper roof slopes on the sides of the roof. This gives the gambrel dormer a barn-like look.
Eyebrow dormer
An eyebrow dormer roof features a gently curved wave that extends over the window. With no vertical wall sides, it can give the impression of an eye peering out from under a hooded lid.
Bonnet dormer
A bonnet dormer has a curved roof and vertical walls on each side of the window. Arch-top windows are commonly installed in bonnet dormers to match the bonnet’s arch.
Wall dormer
Rather than emerging entirely from within the existing roof, a wall dormer is an extension of the exterior wall below. The siding on the main part of the house continues up into the dormer, making the front of the dormer flush with the front of the house.
The roof and sides of a wall dormer can be styled in any of the ways discussed above.
Lucarne dormer
Inspired by those found on Gothic cathedrals, residential lucarne dormers are typically tall and very narrow. Most feature gable roofs above the windows.
Adding a Dormer: Things to keep in mind
Not a DIY project
Adding a dormer to your home is a huge undertaking. It involves altering structural components and installing watertight seals. If these tasks are done improperly, it can lead to unsafe living conditions and costly repairs down the road.
Make sure your house can accommodate a dormer
Depending on the type of structural roof framing in your home, adding dormers may prove difficult. Request a visit from the experienced contractors at LaBonte Construction to discuss the feasibility of a dormer addition project.
You may need to install additional structural framing in order to support new dormers, which will significantly add to the overall cost.
If an inspection reveals that you need a new roof, integrate both projects together. You may have to replace the roof regardless of its condition, based on the scope of the dormer project.
The last thing you want to do is add a dormer to your home and then deal with leaking in your new home addition. Instead, get an inspector to check out the roof before starting on a dormer addition.
With any dormer house additions, it will take the expertise of a home remodeling team to be sure that your home’s structure stays strong and unwavering. While it can be a luxury to add usable square footage to your home, you want to do it in a safe and sensible way.
Draining
When you place an entire structure on the eave of your roof, you may run into drainage issues.
You may need to install a gutter or other drain assistance to ensure that the roof stays in good condition and is free from any debris or buildup if water gets trapped up there. Talk with your contractor about the obstacles that a dormer addition may pose to roof drainage.
Increased Leak Risk
Like chimneys, dormers penetrate the main roof, which means there’s a greater likelihood of leaks. Flashing—a method of interweaving shingles and sheet metal—reduces the risk of leaks. But increased vulnerability to leaks remains.
Permits
Depending on the number of construction or remodeling projects in your area, you may face delays when obtaining permits. An experienced contractor will secure the correct permits and ensure that your project proceeds safely and efficiently.
Cost
How much does it cost to install a dormer house addition? The truth is that it could range anywhere from $20,000 – $30,000. Here are some factors that go into a dormer house addition cost:
- Square footage.
- Type and quantity of dormer windows.
- Reinforcement of existing structure.
- Finishing remodeling costs.
- Roof replacement.
Once you have considered all the details that will come up during a dormer house addition, you can be prepared to expect the unexpected when construction starts.
Increase Your Home’s Value with a Dormer Addition
According to Angi.com, (formerly Angie’s List), most dormer additions will provide a return-on-investment of about 40% due to the increase in usable space.
If it’s time for adding a dormer to your home, contact us at LaBonte Construction.
We were voted Best of Milwaukee 2024 by Shepherd Express readers in the Home Remodeling, Basement/Rec Room Remodeler, Bathroom Remodeler, and Kitchen Remodeler categories.


