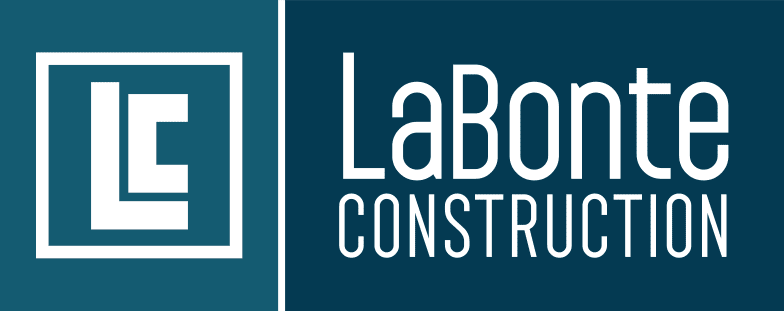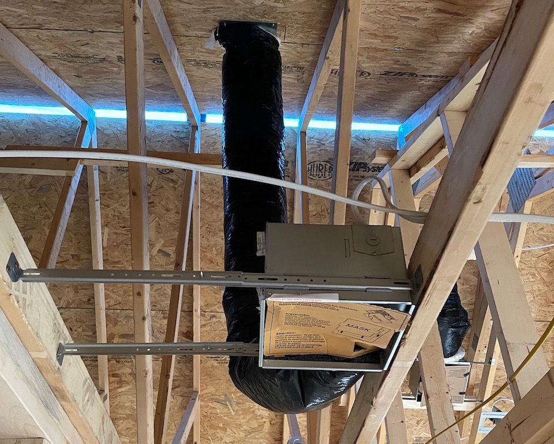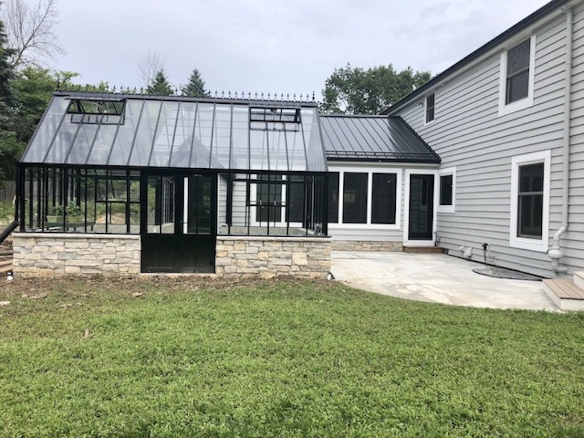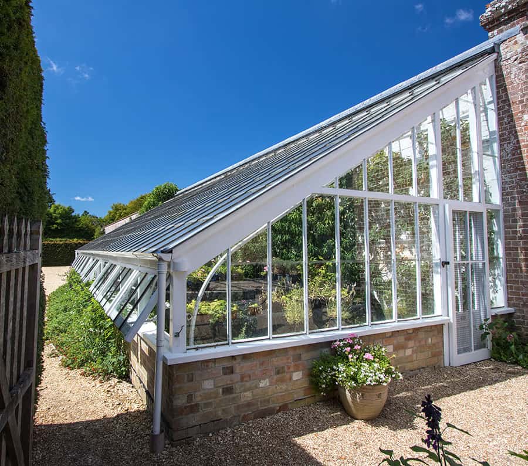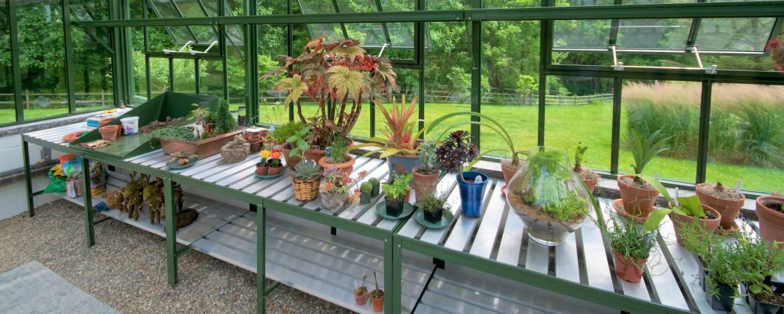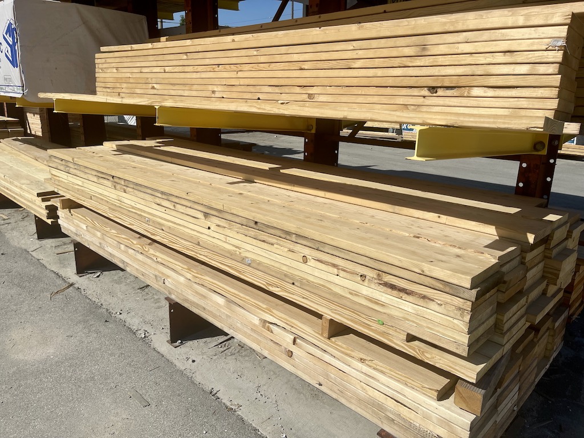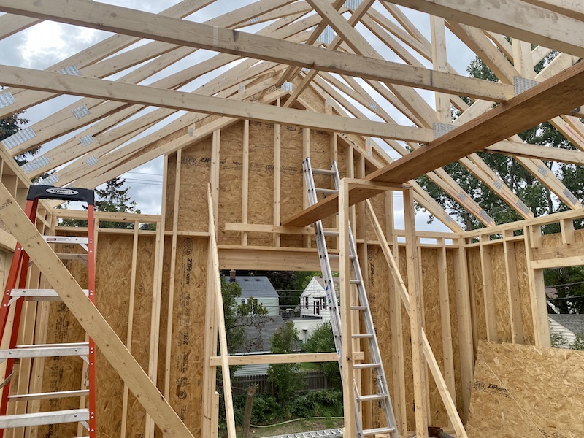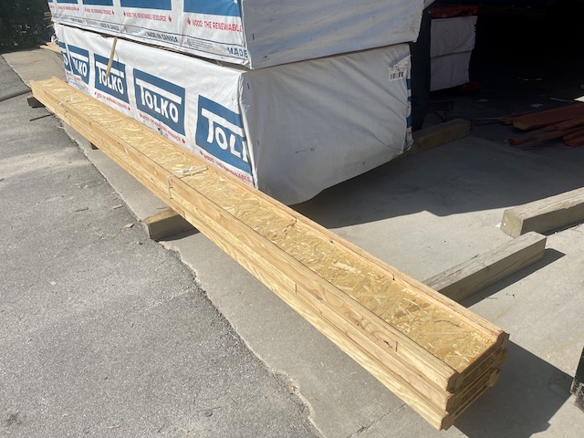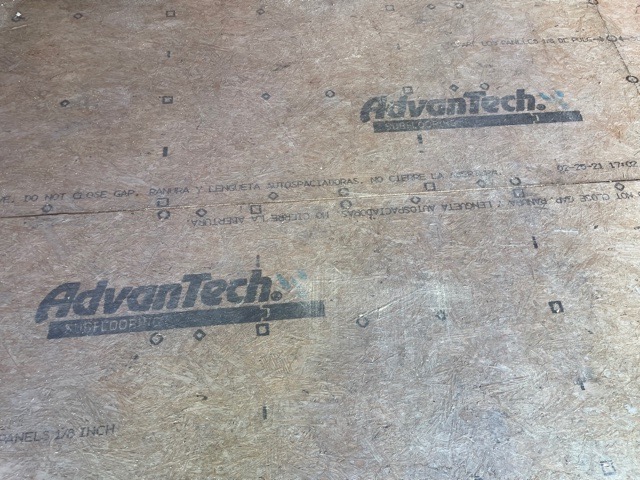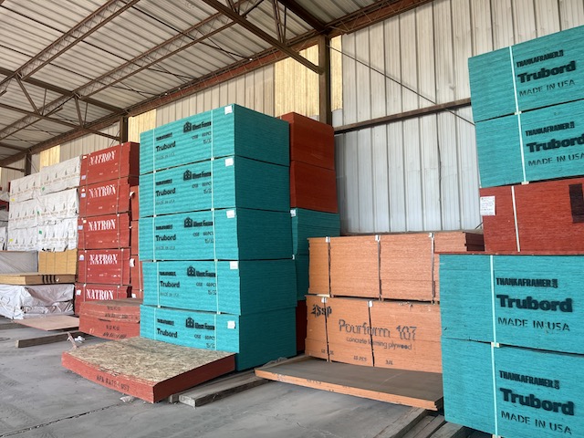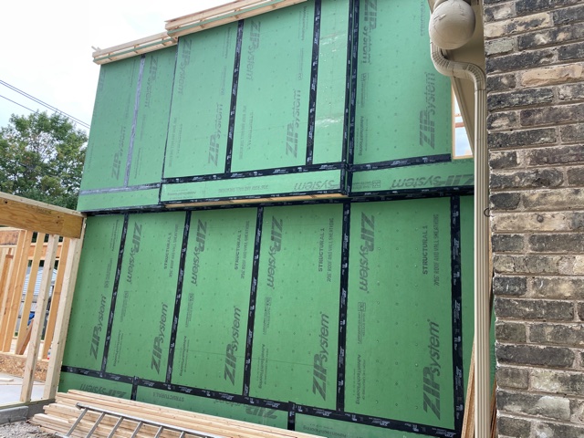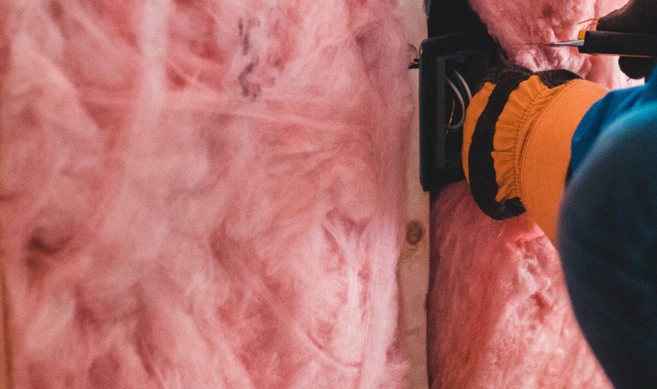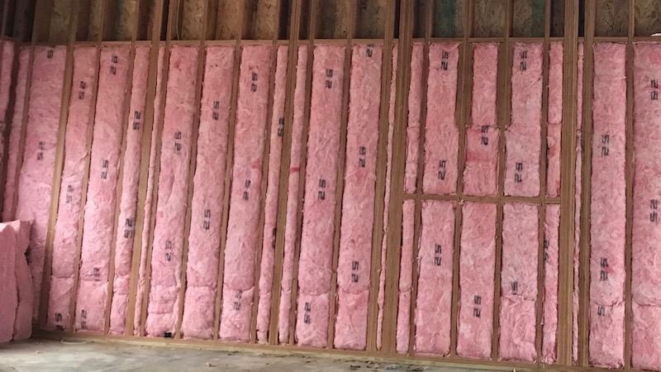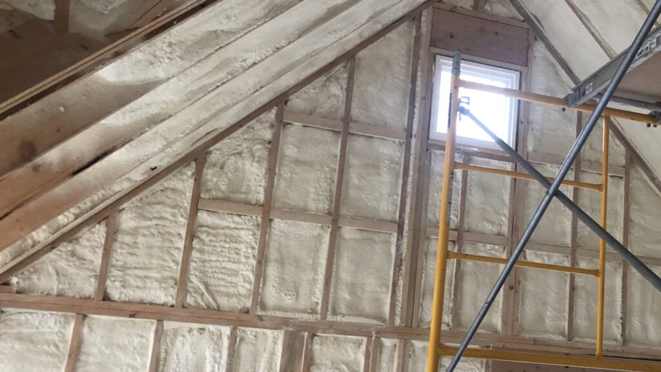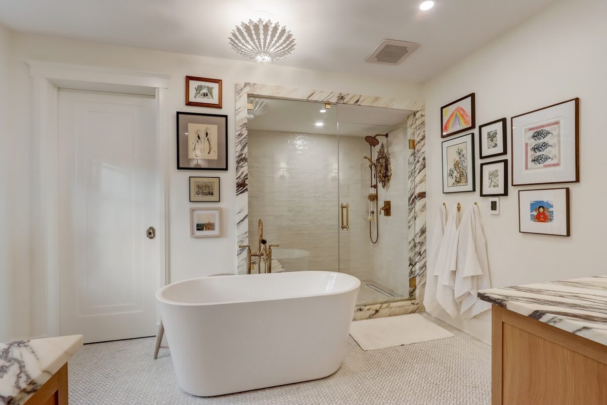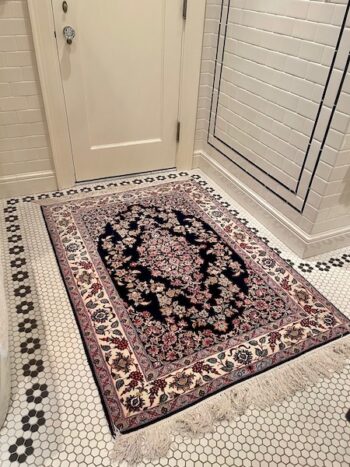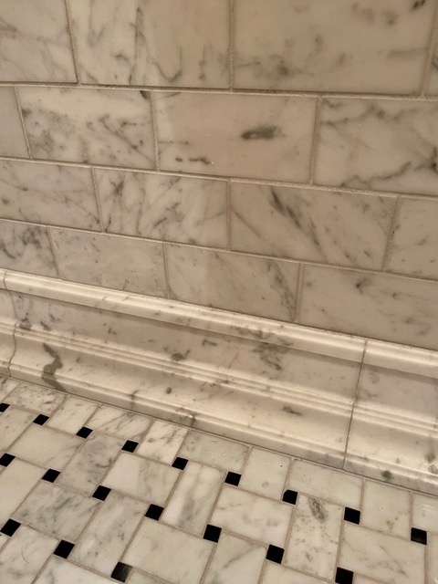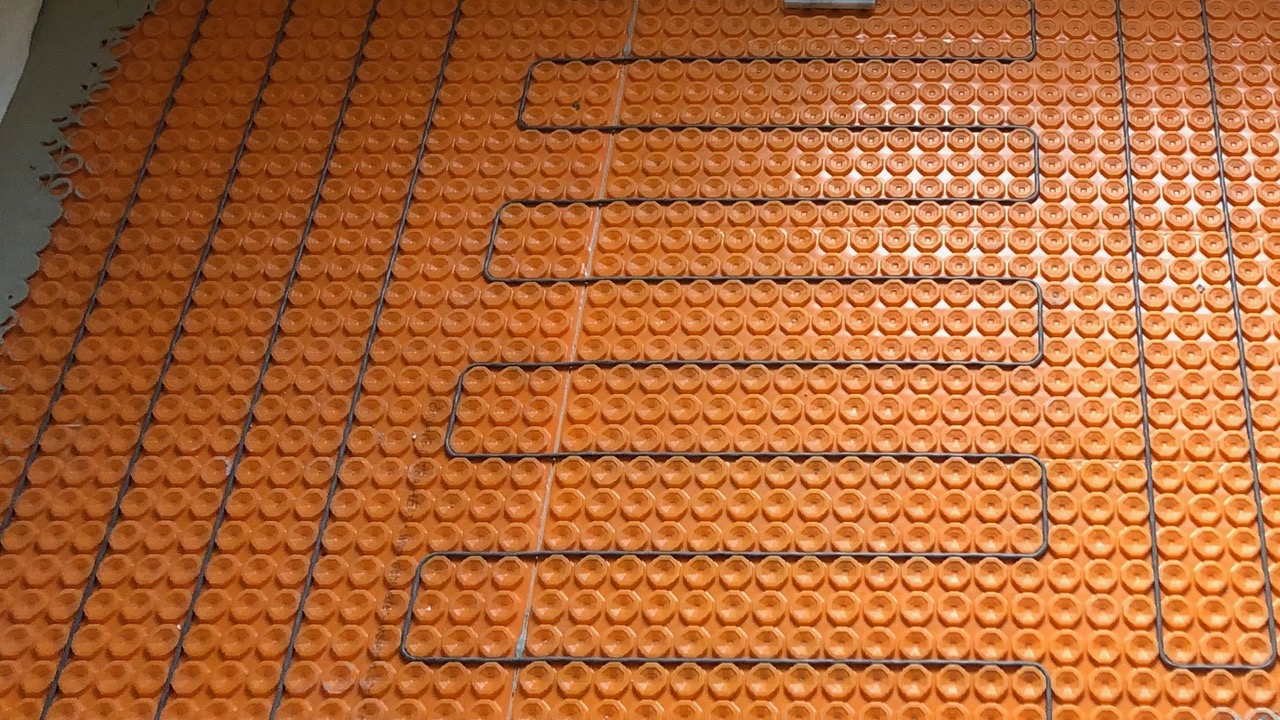The standard bath fan is necessary in most homes, and they are essential in the function of your home’s ventilation system. Showers and baths create steam. If the steam is not expelled it can cause damages to paint and wallpaper, and in extreme situations, encourage mold. Hiring a qualified home remodeling contractor like LaBonte Construction can ensure that the correct fan is used for your next bathroom remodeling project.
While a bath fan’s most important function is removing moisture from the air, they also remove smells from the bathroom. We look at six considerations when selecting a bath fan for your bathroom remodeling project.
Bathroom Size
Fans are sized by the rate by which they expel air from your home. This measurement is specified in cubic feet per minute (CFM). The lower the CFM rating, the less air the fan moves. It is almost always better to oversize a bath fan than to undersize it.
To specify which fan is appropriate for your space, architects and home remodelers use several rules of thumb or calculations. The most simple rule of thumb is one CFM per square foot of room area.
A typical bathroom in Milwaukee is five by eight feet, or forty square feet. This bathroom would require at least a forty CFM fan. More complex suggestions are made by the Home Ventilation Institute (HVI), who certify bath fans, among other ventilation products. The HVI suggests exchanging the bathroom air a minimum of eight times per hour, and they provide a calculation for this based on cubic feet. If we use the same five by eight bathroom with a common nine foot tall ceiling, you come up with a measurement of 320 cu. ft.
EXAMPLE:
360 cubic feet x 8 air changes per hour = 2,880 Cubic Feet per hour
To Convert to CFM
2,880 per hour / 60 minutes = 48 CFM minimum
For large bathrooms, we suggest calculating based on fixtures:
Toilet: 50 CFM
Shower or Bathtub: 50 CFM
Jetted Tub: 100 CFM
EXAMPLE:
A bathroom that has a shower, bathtub and toilet:
50 CFM + 50 CFM + 50 CFM = 150 CFM minimum
Bath Fan Installation
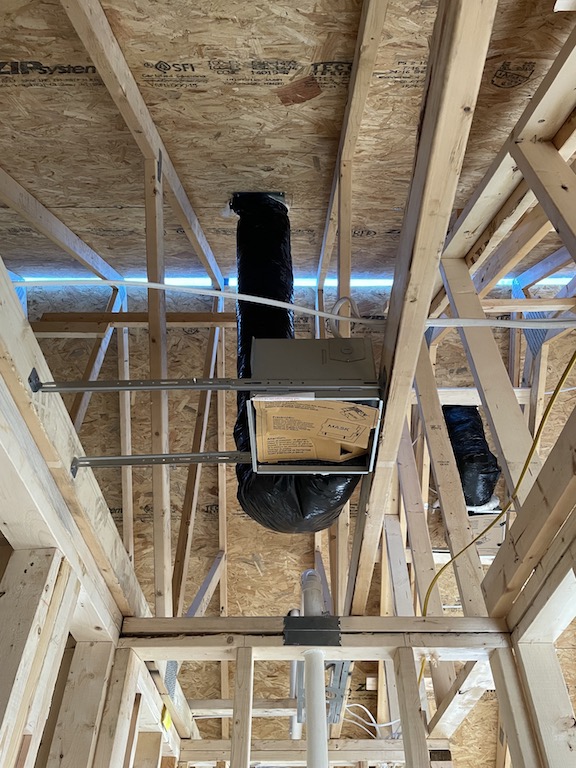
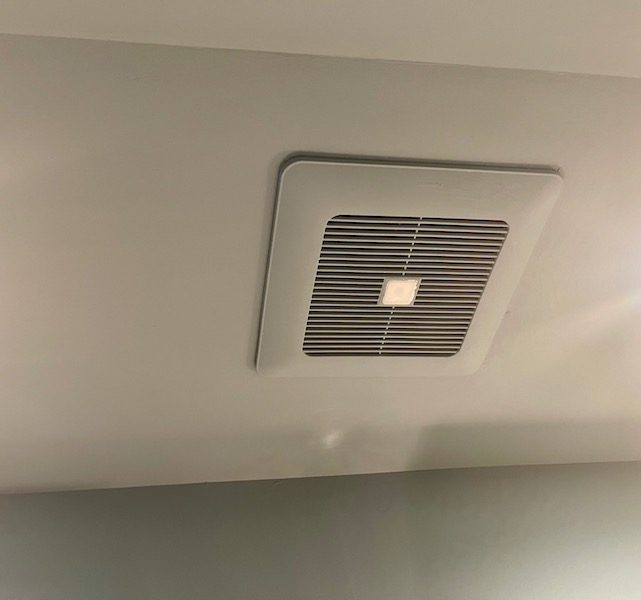
Most bath fans are mounted on the ceiling, but some are mounted on the wall. Fans should be ducted to the outside. Most commonly, home remodelers use a vent through the roof. Some handymen, DIYers, or unqualified builders could vent your bath fan directly into your attic, which is wrong and can cause moisture problems.
If your bath can not be vented though the sidewall of your home and it passes through an unconditioned space (e.g. attic), the exhaust piping must be insulated.
While some fans are automatic, most require a switch. In commercial settings, and in homes where someone may forget to turn on the fan while using the bathroom, an occupancy sensor or wiring the fan to turn on with the light might make sense.
Bath fans in the ceiling can be an eyesore. We encourage our clients who do not have a white ceiling to consider having their bath fan grill painted by our staff during the remodeling process, in order to match the fan to the ceiling.
Noise Level
One of the main reasons our clients cite not using their bathroom fan is because of noise. Manufactures have worked hard to address this issue by improving the fan bearings, increasing the fan sizes to lower the RPMs while still moving the same amount of air, and by adding additional soundproofing features to the fan housing.
The noise of a bath fan is measured in sones. The lower the sone value, the less volume the fan produces. Sones are not a measurement like decibels, but rather, how sound is sensed. Unlike decibels which are logarithmic, sones are linear.
| Sones | Decibels | Sound Equivalent |
|---|---|---|
| 1 | 28 | Whisper |
| 2 | 37.99 | Quiet Library |
| 3 | 43.84 | Desktop Computer |
| 4 | 47.99 | Quiet Suburb |
| 5 | 51.21 | Conversation |
| 6 | 53.83 | Refrigerator |
Most of the bath fans our clients select are considered quiet or ultra-quiet, having a sone rating of two or less.
Efficiency
Big families can have a bath fan run for hours on end. Fortunately, bath fans have become significantly more energy-efficient in the last ten years. Many of the Energy Star fans we install are seventy percent more efficient than traditional non-rated equivalents. Choosing to use a timer or occupancy sensor for your fan can further increase the efficiency by ensuring the fan is only in use when necessary.
Formfactor
Fans are traditionally ceiling mounted between studs with a white plastic cover. Some have lights, and some do not. Most high-efficiency fans are taller, requiring a minimum of 2×6 ceiling joists to accommodate their housing. Historically, the quieter or stronger the fan, the larger the blades and plastic shroud covering it.
There have been many improvements and innovations in the past few years. Companies like Broan® have come out with their model 744, which combines a recessed can light and a bath fan into one. This hybrid fan/light draws air from around the bulb by having a hole in the back of the can light trim.
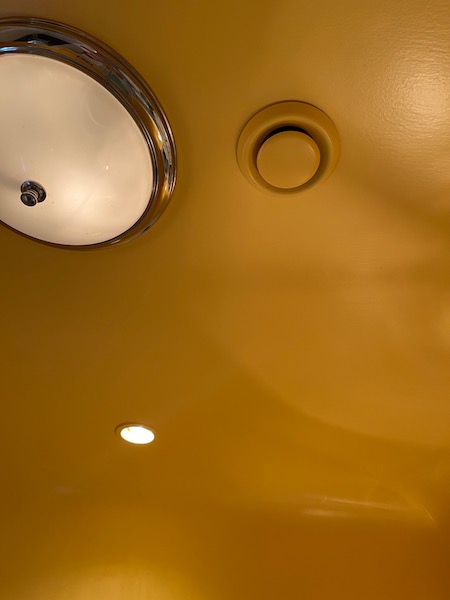
Some clients want to avoid a large plastic cover on their ceiling and opt for an inline bath fan, which has a smaller ceiling intake and mounts the fan remotely. The benefit of an inline bath fan is that the fan can be mounted anywhere between the intake and the outlet. This allows for installations where power may be easier to access, where the fan can be easily serviced, in situations where a large fan will not fit in the joist cavity, and in installations where multiple exhaust points can be combined with only one outlet through the roof or side of the home.
Bath Fan Features
Traditionally, fan options were limited to including a light or a heating function on more premium models. Lately, companies like Broan® also offer a Bluethooth© fan that allows you to play music through a speaker in the fan’s housing while you sing in the shower. One of our favorite brands at LaBonte Construction, Panasonic, offers add-on modules that can be installed into the bath fan, giving you more control over your bathroom ventilation. Examples of their accessories include condensation sensors, timers, motion sensors and speed controllers.
Upgrade Your Bath Fan with LaBonte Construction
A fan is part of every bathroom remodeling project we complete at LaBonte Construction. Entrusting your home to our staff, who have years of residential construction experience means your bath fan will be properly sized and have the features your family needs to enjoy your bathroom for years to come. Please contact us to discuss your bathroom remodeling project.
