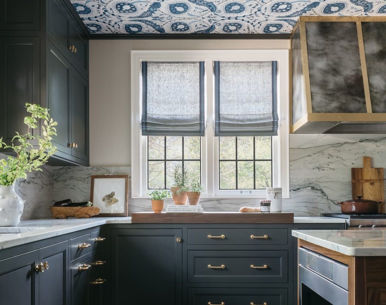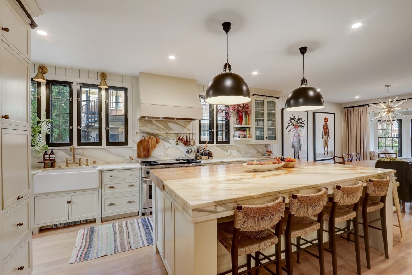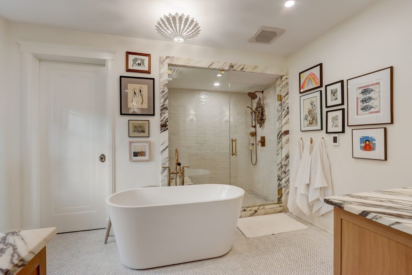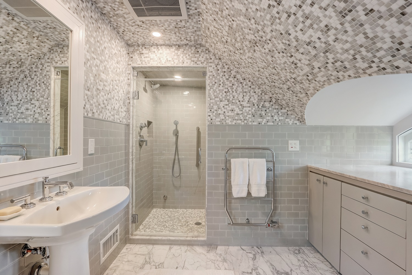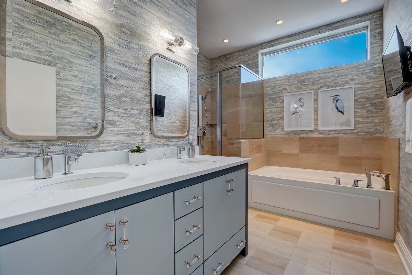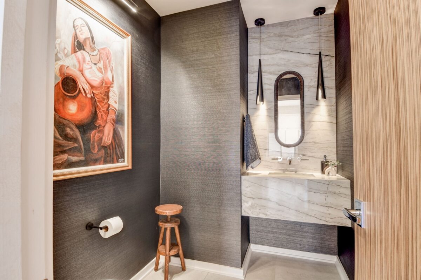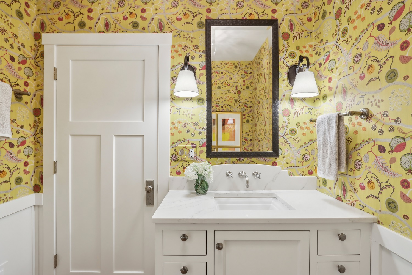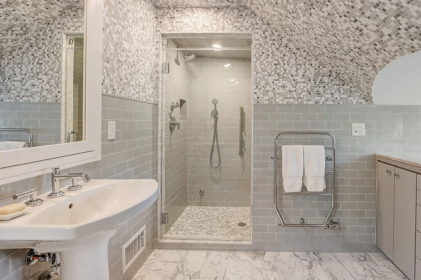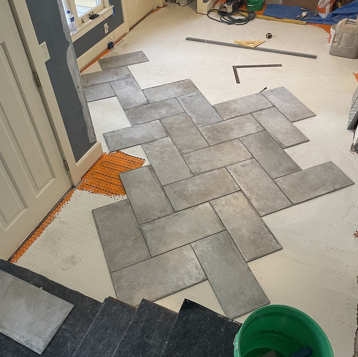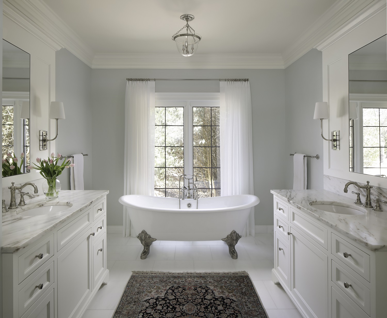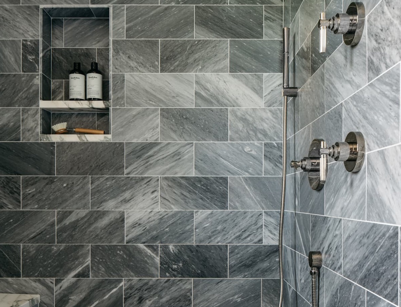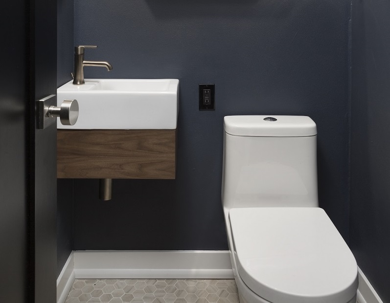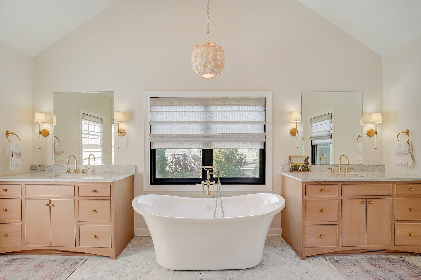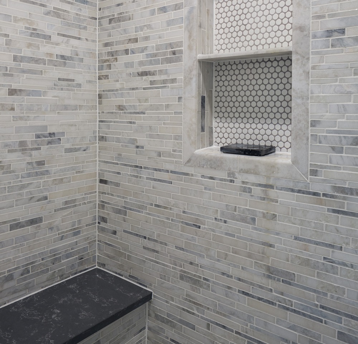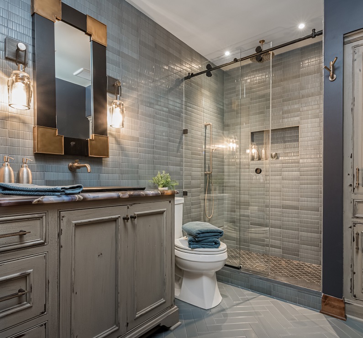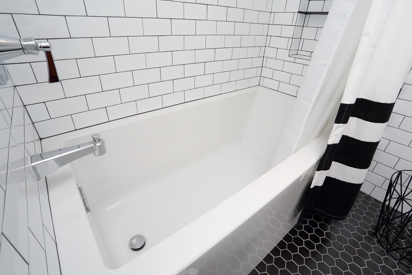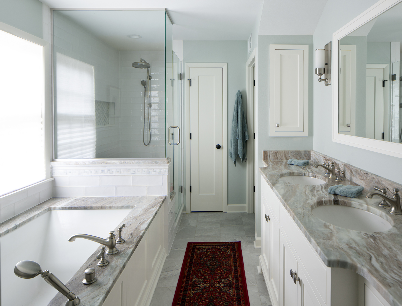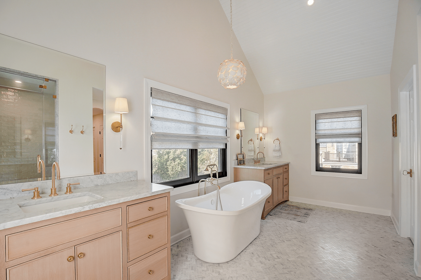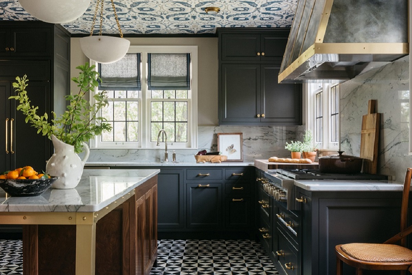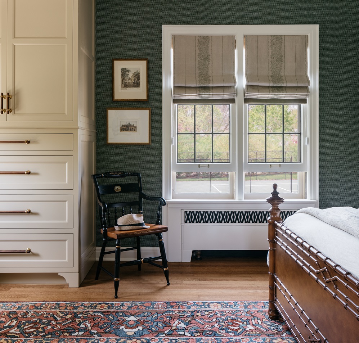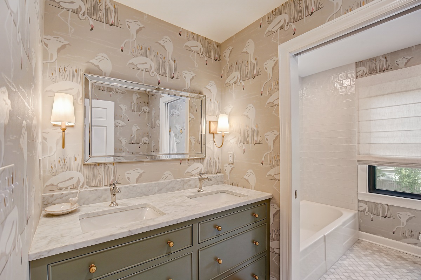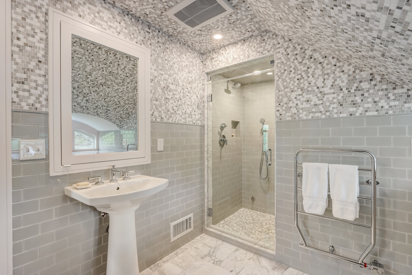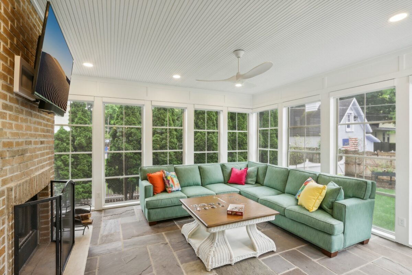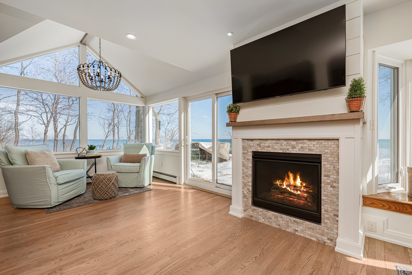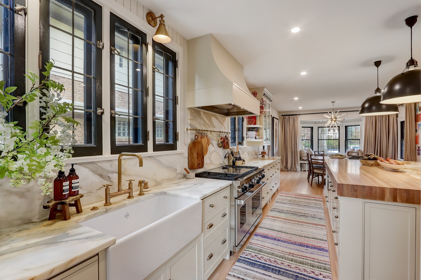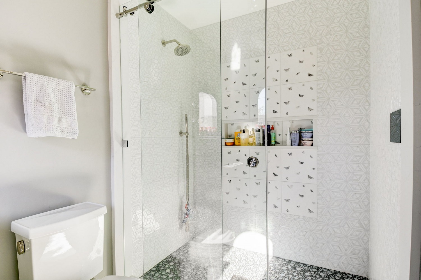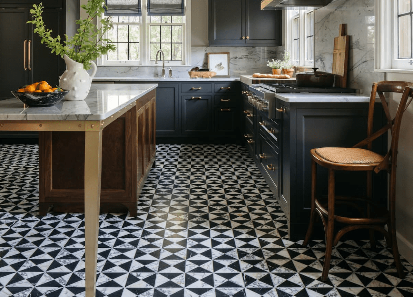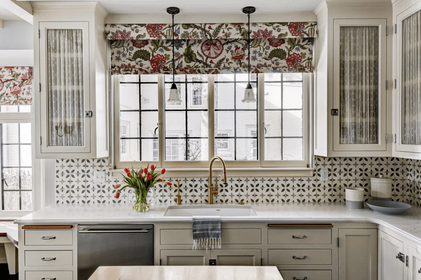When remodeling your bathroom, selecting the right sink is not just about finding a piece that fits the space—it’s about making a decision that affects the daily functionality and aesthetic appeal of one of the most important rooms in your home. A well-chosen sink can be the centerpiece of your bathroom, setting the tone for its design and usability.
Understanding your options will help you choose a bathroom sink that not only meets your practical needs but also enhances the style of your bathroom, contributing to a cohesive and inviting space.
Types of Bathroom Sinks

This type of sink is attached directly to the wall, leaving the area underneath open and accessible, which can make the bathroom appear larger and more open. However, a potential drawback of wall-mount sinks is that the plumbing is typically exposed, which can detract from the overall aesthetic appeal unless skillfully integrated into the design. Despite this, with the right decorative touches, a wall-mount sink can be a stylish and practical addition to any bathroom.
Characterized by its standalone basin atop a slender base, this sink style exudes simplicity and grace, making it a popular choice for those looking to add a touch of classic sophistication to their bathroom. However, while pedestal sinks offer aesthetic appeal, they come with a few practical limitations. They typically offer limited storage space, and additionally, installation of pedestal sinks can be somewhat challenging. Despite these considerations, the clean lines and distinct charm of pedestal sinks make them a favored choice for those aiming to create a stylish and inviting bathroom atmosphere.
Console bathroom sinks feature a basin mounted on top of a console table-style stand, which often includes built-in towel racks and an open shelving area. The open design of console sinks can help create a sense of space in the bathroom, making them ideal for both small and large areas alike. However, one should consider the potential lack of concealment for plumbing that comes with the openness of console designs. Overall, console sinks are a stylish choice for those looking to infuse a touch of elegance and functionality into their bathroom space.
Undermount sinks are mounted beneath the counter, creating a smooth transition from the countertop to the sink. This design not only enhances the overall aesthetics of the bathroom but also simplifies cleaning tasks. However, undermount sinks typically come with a higher installation cost. They require precise cutouts in the countertop and must be properly sealed to prevent water damage to the counter and cabinetry below. Nonetheless, for many homeowners, the clean lines and ease of upkeep make undermount sinks a worthwhile investment in their bathroom design.
Top mount sinks, also known as drop-in sinks, are designed to simply drop into a pre-cut hole in the countertop, with the rim of the sink resting on the surface. This feature makes top mount sinks a go-to option for those looking to update their bathroom without extensive modifications. However, one downside to this type of sink is that the rim, which sits above the counter, can collect dirt and grime over time. Despite this minor inconvenience, the practicality and straightforward installation process of top mount sinks continue to make them a popular choice among homeowners looking to blend functionality with ease.
Bathroom Sink Materials

Stone is a premium material choice for bathroom sinks, known for its durability and luxurious aesthetic. Each stone sink is unique, with variations in color, texture, and pattern that add an element of bespoke elegance to a bathroom. The robust nature of stone ensures that it can withstand the rigors of daily use, making it a long-lasting addition to the home. However, this material is typically heavier than sinks made from other materials, which may require additional structural support. However, for many, the natural beauty and durability of stone make it a worthwhile investment for their bathroom remodel.
Renowned for their ease of cleaning and resistance to stains, ceramic sinks maintain their luster and hygienic surface with minimal effort. Additionally, their cost-effectiveness makes ceramic sinks an attractive option for those seeking both quality and value. The material’s ability to be molded into various shapes and finished with different colors and patterns also allows for easy integration into any bathroom style, from classic to contemporary. The durability, affordability, and aesthetic flexibility of ceramic continue to make it a popular choice among homeowners.
Porcelain bathroom sinks are crafted from ceramic materials and coated with a protective layer of porcelain enamel, and are designed to withstand the rigors of daily use while maintaining a sleek, attractive appearance. Porcelain is highly resistant to scratches, stains, and fading, ensuring that the sink remains a pristine centerpiece in the bathroom for years. Despite its durability, it’s worth noting that porcelain can chip if subjected to a hard impact, so care should be taken to avoid dropping heavy objects on the surface. With its enduring beauty and functional benefits, a porcelain sink is a superb investment for any bathroom renovation.
Copper sinks are highly valued for their natural antimicrobial properties and distinctive aesthetic that evolves over time. The inherent ability of copper to kill bacteria and microbes makes it an excellent choice for hygiene-conscious homeowners. However, maintaining a copper sink requires more attention than other materials; it is sensitive to certain chemicals and acidic substances, which can alter its finish prematurely. Additionally, copper is typically more expensive both in terms of initial cost and long-term care. Despite these considerations, the lasting beauty and health benefits of copper sinks make them a captivating for your luxury bathroom design.
Cast iron sinks are made from heavy-duty iron coated with a thick layer of enamel, these sinks are built to last and resist wear and tear under daily use. The enamel coating not only provides a hard, glossy surface that resists scratches and stains but also comes in a variety of colors, allowing for flexibility in matching bathroom décor. However, the substantial weight of cast iron requires sturdy counter and cabinetry support, which may necessitate additional reinforcement during installation. Despite this, cast iron sinks offer a timeless aesthetic and unmatched longevity, making them a favored choice for many homeowners.
Making the Perfect Choice for Your Bathroom Remodel
Selecting the right sink for your bathroom remodel is a critical decision that combines both aesthetic and functional considerations. The type and material of the sink you choose can significantly influence the overall feel and functionality of your bathroom, making it important to consider how each option aligns with your personal needs and the style of your home.
At LaBonte Construction, we encourage you to weigh both the aesthetic appeal and practical functionality of each sink type and material. A well-chosen sink should not only complement the design of your bathroom but also enhance your daily routines and meet your lifestyle needs.
Contact the team at LaBonte Construction today to get started on your bathroom remodel.
Check out pictures of our beautiful bathroom remodels on Facebook and Houzz.
