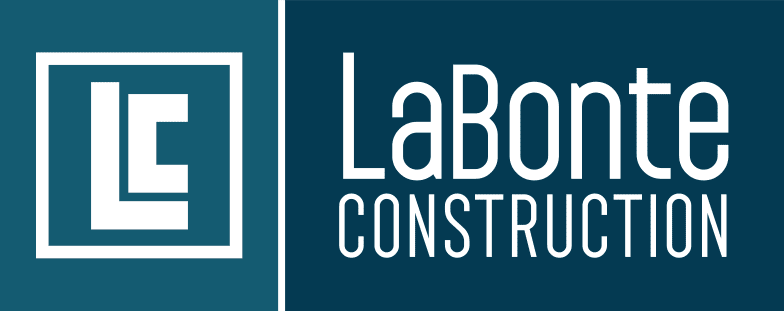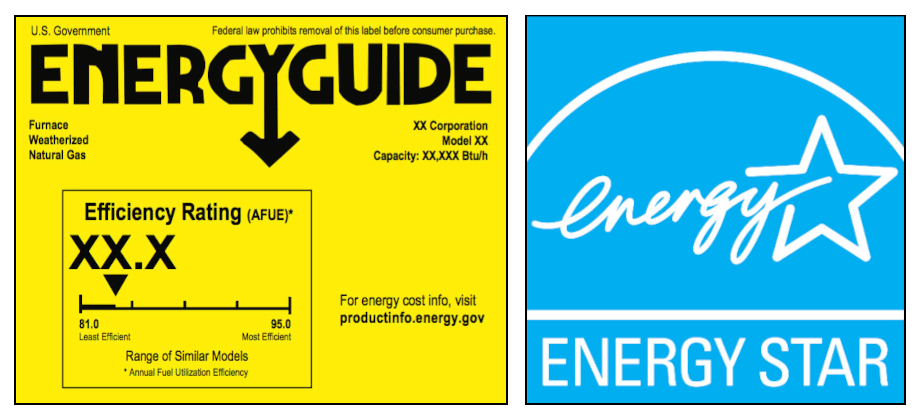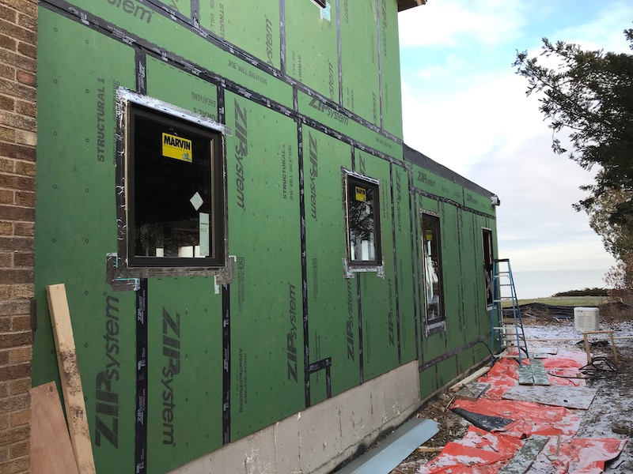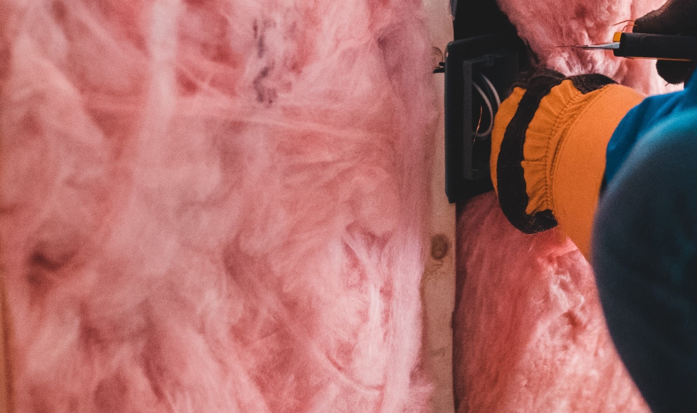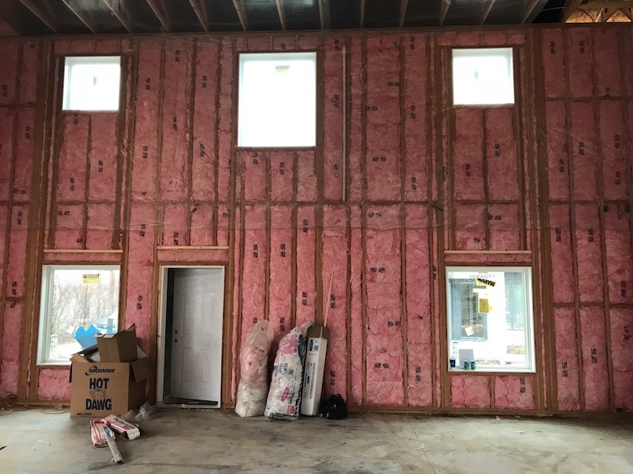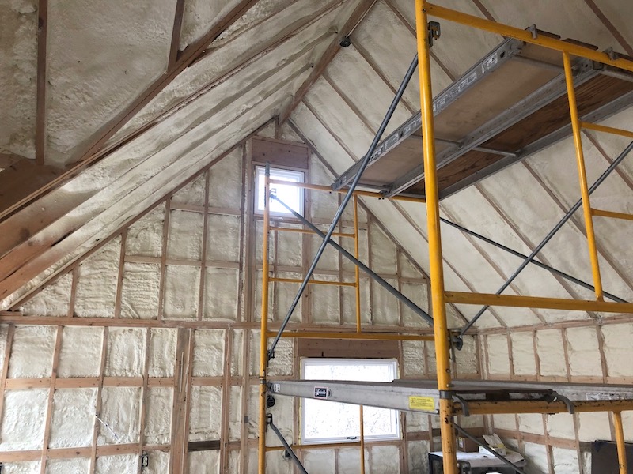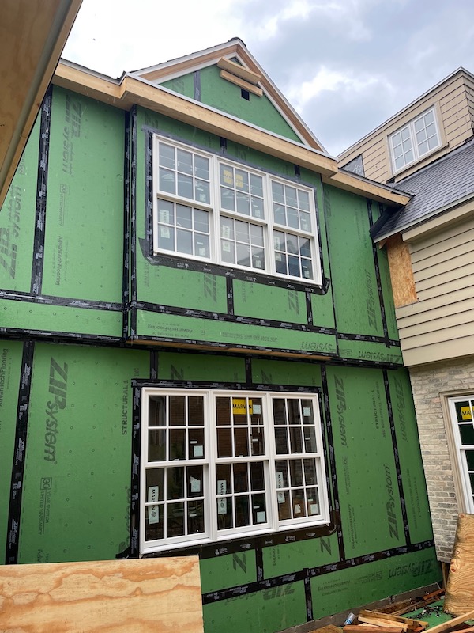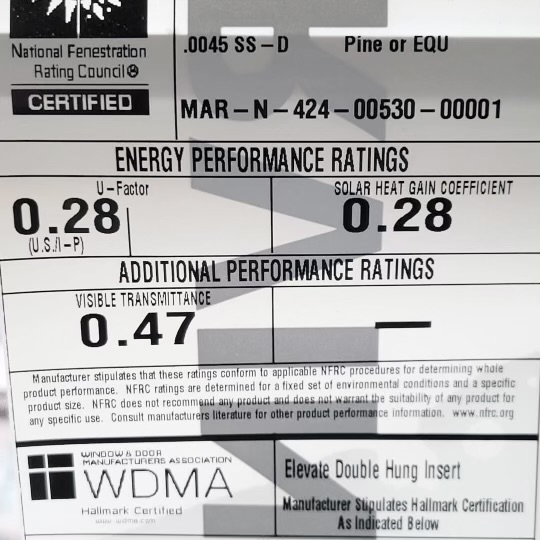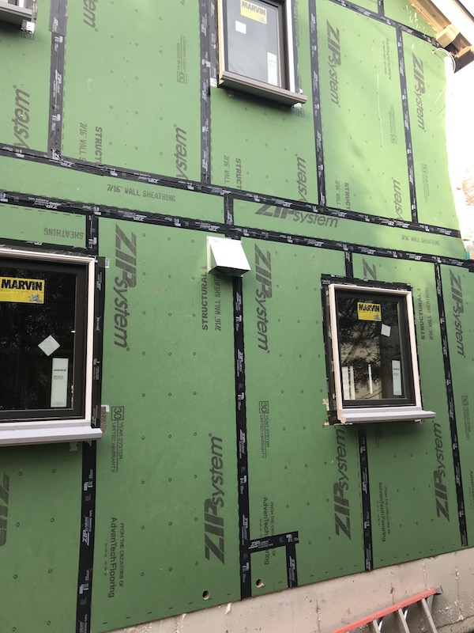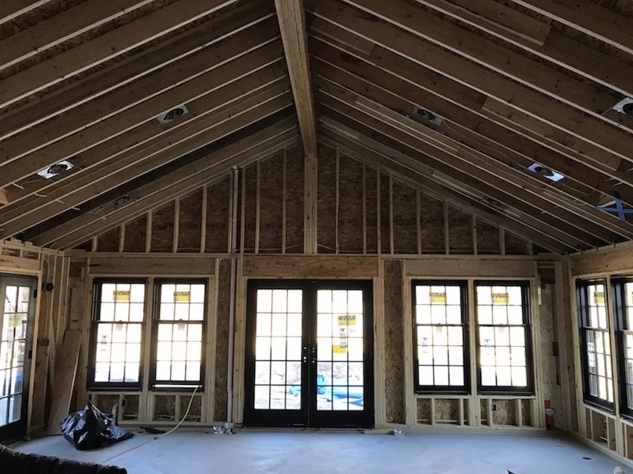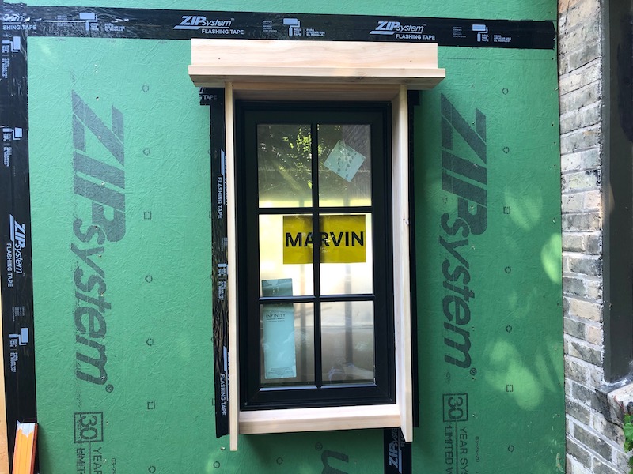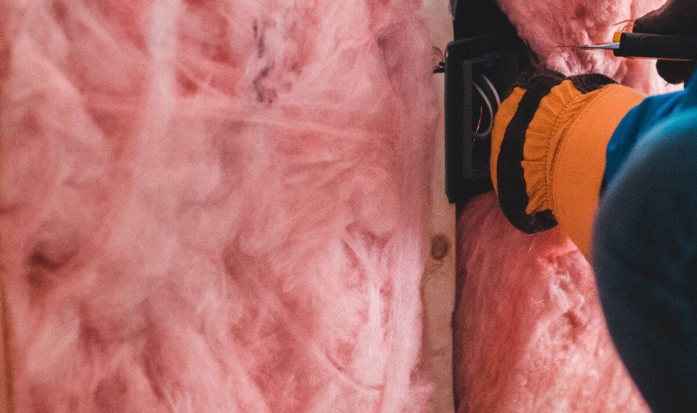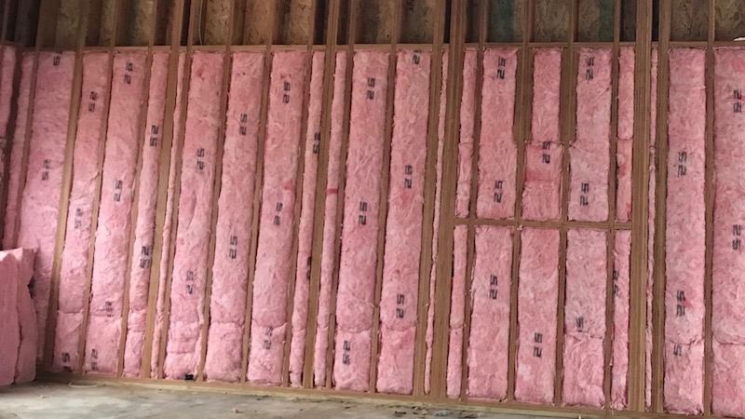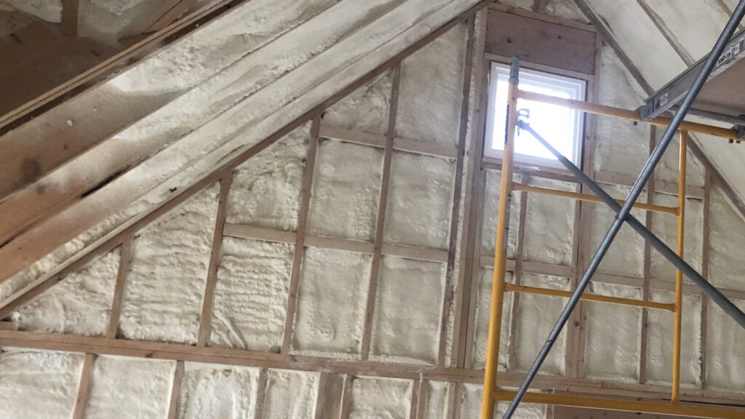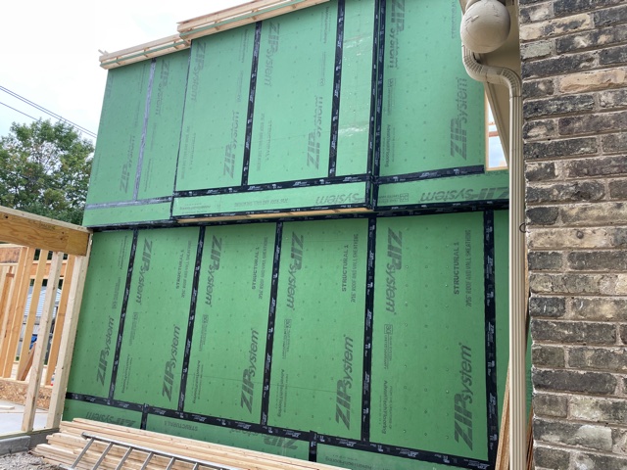We offer this guide to furnace efficiency to help you understand AFUE and make the best choice for heating your home.
Before the mid-1980s, many household furnaces were so inefficient that only 60% of their heat warmed the house. The other 40% warmed the outside air through their vents.
In 1987, the National Appliance Energy Conservation Act introduced idea of a “high-efficiency furnace” in the United States. The law required new household furnaces to use at least 78 percent of their heat to warm the home.
Guide to Furnace Efficiency: Measuring efficiency
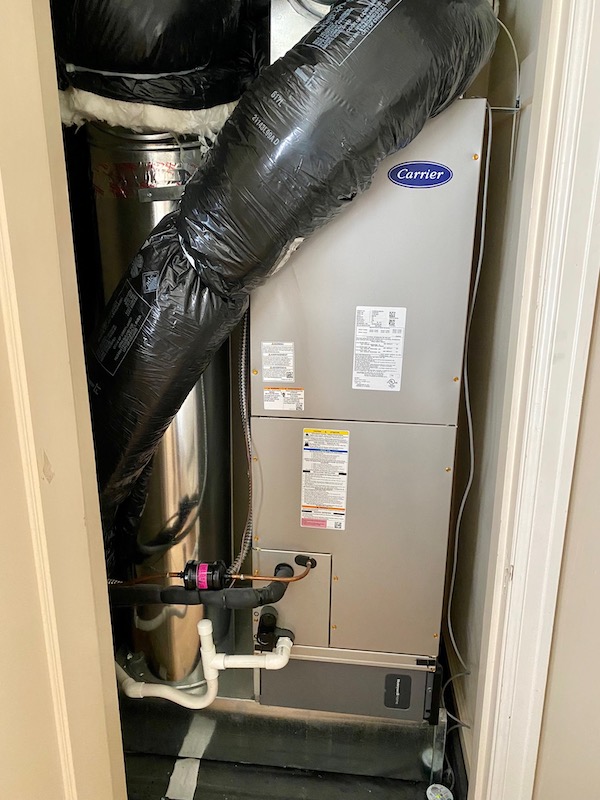
Today, a standard modern furnace converts 80% of its fuel into heat for your home. In the industry that’s known as 80% AFUE (Annual Fuel Utilization Efficiency).
The remaining 20% is vented out of your home, usually through a chimney flue or PVC drain pipe.
For a furnace to be considered high efficiency, it has to be at least 90% AFUE. The most advanced modern furnaces can achieve about 98% efficiency.
Low-Efficiency
Older furnaces typically have an AFUE of 56% to 70% and feature a continuous pilot light. They’re single-stage furnaces, meaning they’re either on or off.
With a simple exhaust system, the furnace depends on the natural draft of your house instead of fans. And you typically can’t adjust the speed of the blower.
Mid-Efficiency
Most furnaces today are standard or mid-efficiency, with an AFUE from 80% to 83%. Priced between $900 and $1,800, they cost much less than high-efficiency models.
These systems may include an electric ignition or complex exhaust fans to direct heat and run smaller overall. Some are single stage, while others are two-stage designs, which offer more heating control options than just on or off.
High-Efficiency
High-efficiency furnaces—featuring the Energy Star label—have an AFUE between 90% to 98.5%. The sealed combustion chamber ensures the warm air stays in your home and the dangerous exhaust goes outside.
The furnace may include a more advanced heat exchanger, ignition, variable blower, and two-stage or multi-stage heating design.
Finding your furnace’s AFUE
Furnaces display the AFUE on a bright yellow label on the outside of the unit. If the label is missing, you can look up your model number online.
You can also determine if the furnace is high efficiency by looking at the layout. If the furnace vents to the chimney or roof via a metal flue, then it’s standard efficiency. If there is a pair of PVC pipes—one to draw and one to vent—it’s sealed combustion, or high-efficiency.
Upgrading to High Efficiency
Naturally, high-efficiency furnaces are more expensive—as much as one-and-a-half or two times the cost of standard-efficiency models.
Also, if you’re buying your home’s first high-efficiency furnace, you will likely have the added expense of new venting to accommodate the dual PVC pipe system.
But, especially in Wisconsin, the cost savings on utility bills throughout the life of the furnace will more than offset the initial expense.
There may also be tax incentives for upgrading to a high-efficiency furnace.
In addition to saving you money, higher AFUE ratings are a major win for the planet. According to the Department of Energy, upgrading your furnace from a 56% to 90% AFUE can save between 1.5 and 2.5 tons of carbon dioxide each year.
AFUE Isn’t Everything
Fully electric furnaces don’t lose any heat through venting gas, so they are all considered high-efficiency. But in Wisconsin’s cold climate, fully electric furnaces are generally cost-prohibitive.
The following comparison of heating methods for Wisconsin was calculated with the PickHvac Cooling & Heating Guide:
Natural Gas Heat
Efficiency: 90
Price ($/Therms): $0.741
Annual Cost: $1,439.91
Heat Pump
Efficiency (HSPF): 10
Electric ($/kWh): $0.147
Annual Cost: $2,858.18
Propane Heat
Efficiency: 80
Propane ($/Gallon): $1.871
Annual Cost: $3,975.56
Fuel Oil Heat
Efficiency: 75
Price ($/Gallon): $2.573
Annual Cost: $4,813.34
Electric Heat
Heater Power (watts): 23447
Electric ($/kWh): $0.147
Annual Cost: $8,372.06
A Whole-Home Approach to Efficiency
You can increase the efficiency of your furnace regardless of its rating by making your home more energy efficient.
-
- Windows: Having new, tight windows helps the efficiency of your entire home.
» See also: Our post on Energy Efficient Windows. - Insulation: A lot of heat escapes through the walls and roof of your home.
» See also: Our posts on Energy Efficient Insulation and Insulation Options For Your Home. - Doors: Do your outside doors have effective weather stripping and high energy performance ratings? See the U.S. Department of Energy guide.
- Ductwork: Has your ductwork been inspected for leaks? If areas of your ductwork are too narrow to handle the airflow of the furnace, then leaks can develop. This reduces the furnace’s efficiency and will cause airflow backups, creating hot and cold spots in your house.
- Filters: Dirty filters will reduce efficiency and make the furnace work harder.
- Windows: Having new, tight windows helps the efficiency of your entire home.
- Programmable thermostat: According to the Department of Energy, this can save 10% a year on heating and cooling. Simply turn your thermostat back 7°-10°F from its normal setting for 8 hours a day.
- Direct sunlight: When possible, use your windows and skylights to provide light from the sun instead of artificial lighting during the day.
Energy-efficiency improvements will save money on a new furnace or boiler, because you can purchase a smaller unit.
Increase Your Home’s Energy Efficiency
Overall, furnace efficiency varies based on the following factors:
- Fossil fuel or electricity used
- Size of the unit
- Ignition style
- Blower style
- Exhaust style
- Type of heat exchanger
- Sealed or unsealed combustion system
If you’re unsure about how best to increase the energy efficiency in your home, we are happy to offer our expert guidance. Please contact us at LaBonte Construction, voted Best of Milwaukee 2024 by Shepherd Express readers.
