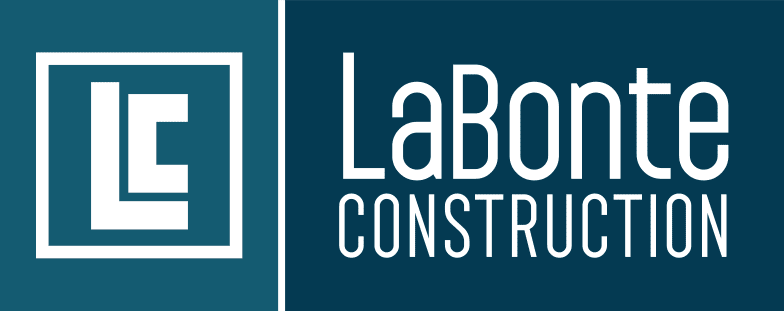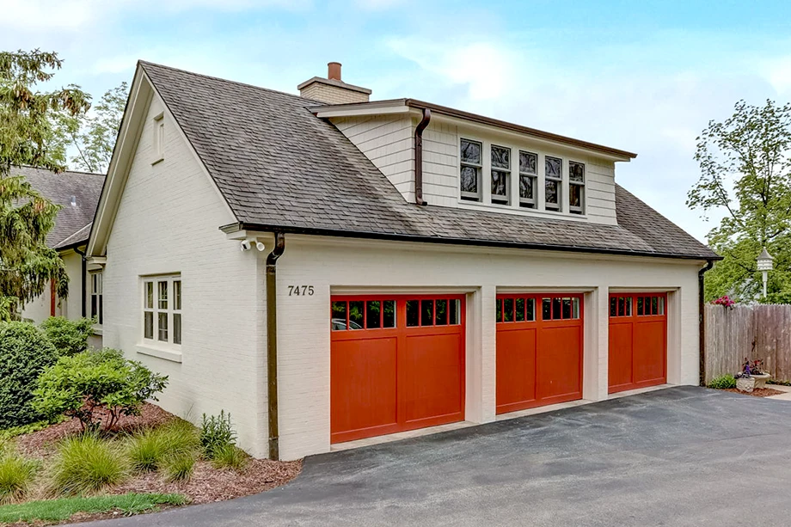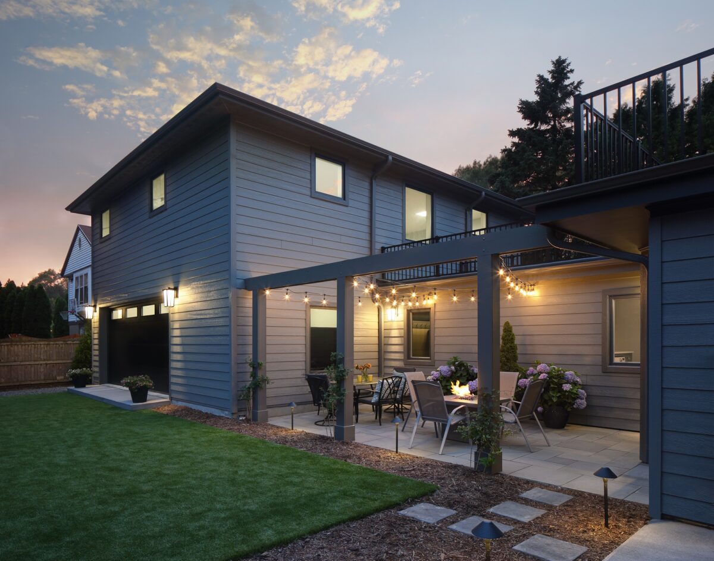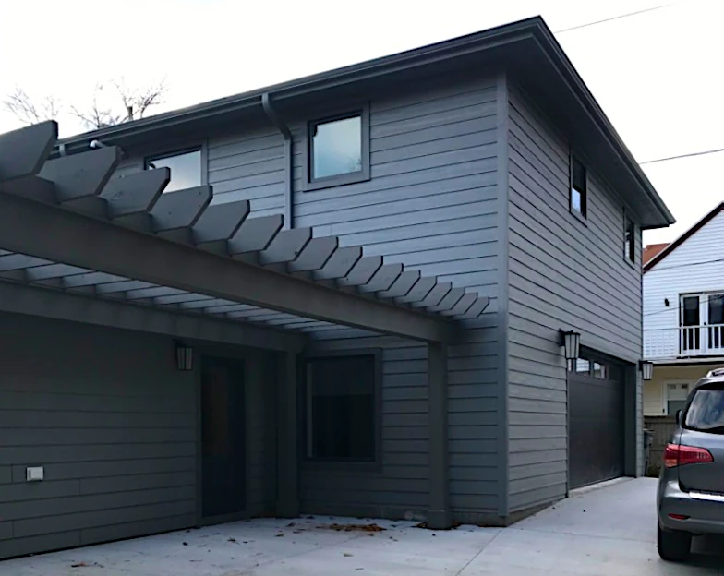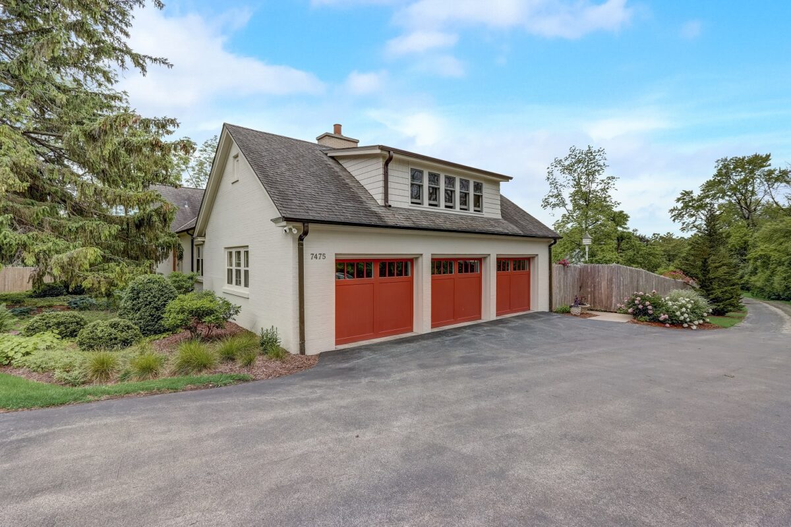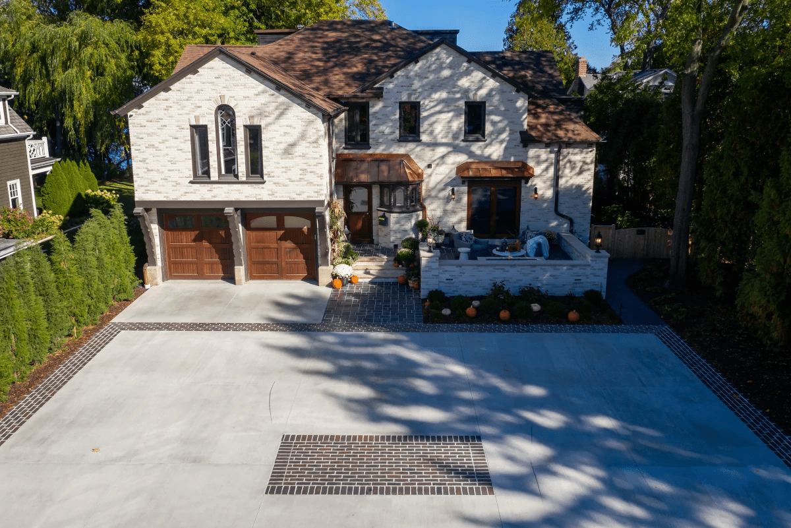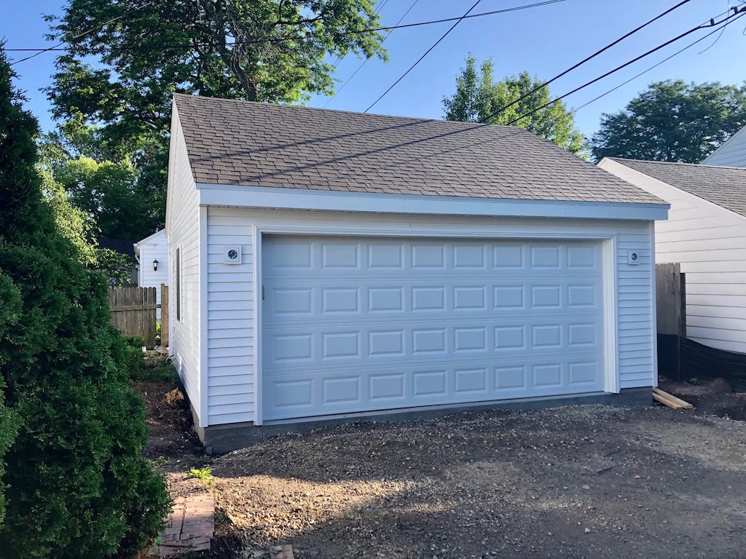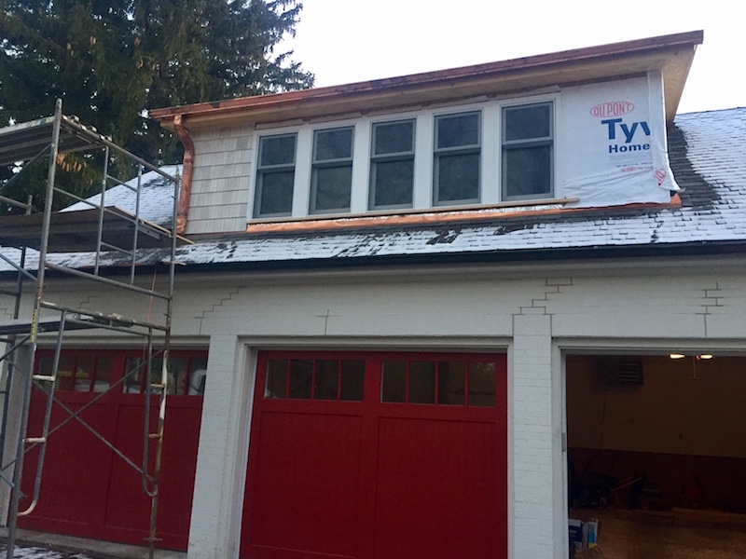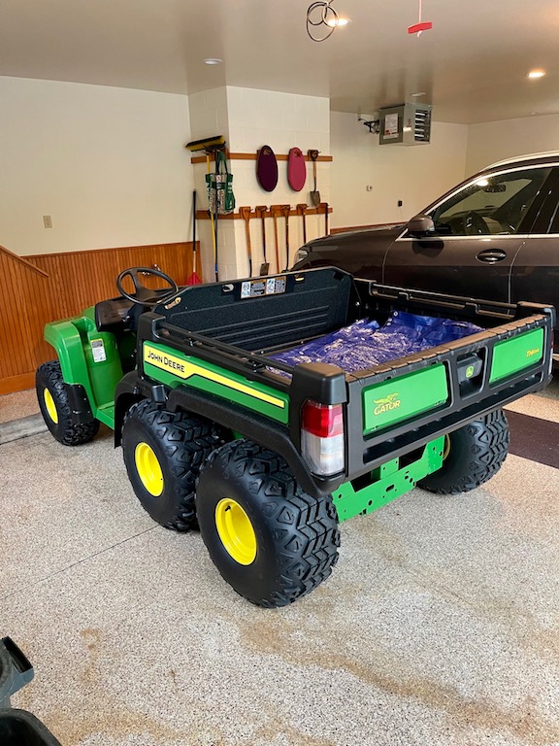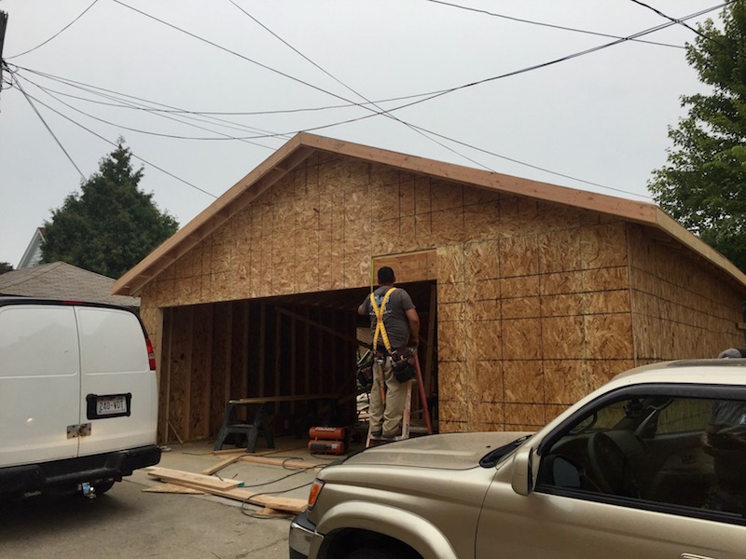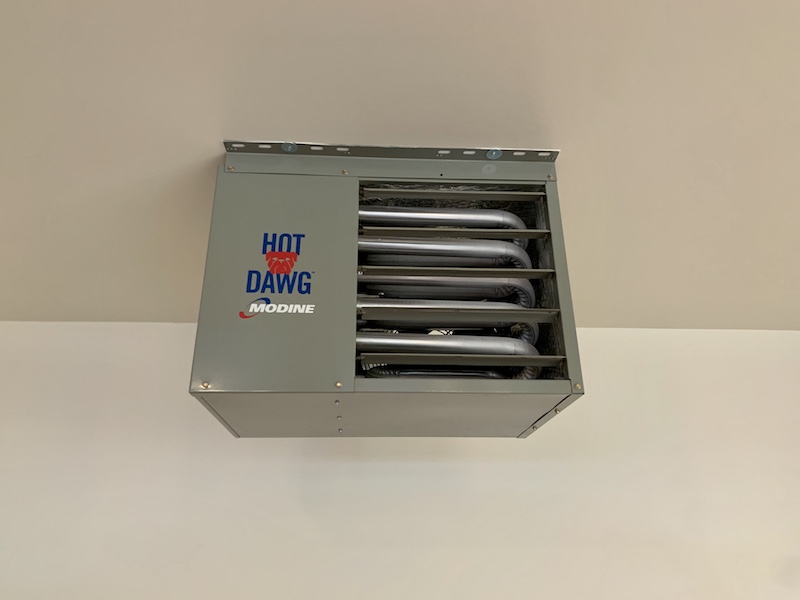While kitchens and bathrooms usually steal the spotlight in home remodeling, a thoughtfully upgraded garage can not only enhance the aesthetic appeal of your home but also add functionality and efficiency. From sleek storage solutions to advanced technological integrations, transforming your garage can redefine the way you experience and utilize this space, making it a key player in elevating your property’s market appeal.
Whether you’re envisioning a high-end workshop, a functional home gym, or simply a more organized and efficient space, our team at LaBonte Construction is dedicated to bringing your vision to life, ultimately enhancing both the enjoyment and the value of your home.
Essential Garage Upgrades
Functional Upgrades
Improved Lighting: Good lighting not only enhances visibility but also contributes to the overall ambiance of the space. Options range from energy-efficient LED lighting to automated lights that turn on and off with motion sensors. Consider the installation of skylights or additional windows for natural light, which can make the space feel more open and connected to the outdoors.
Enhanced Insulation: Upgrading your garage’s insulation is a key step in improving energy efficiency. This enhancement keeps the garage warmer in winter and cooler in summer, potentially lowering energy costs and increasing comfort. This could also include weather stripping around doors and windows and insulated garage doors.
Upgraded Electrical System: Upgrading the electrical system in your garage to handle additional outlets, high-wattage tools, electric vehicle chargers, or smart home technology is essential. This upgrade not only meets the modern needs of homeowners but also ensures safety by reducing the risk of overloaded circuits.
Storage Solutions
Built-in Cabinets and Shelving: Custom storage solutions like built-in cabinets and shelving can dramatically improve the organization and functionality of your garage. Tailored to your specific needs, these storage options can maximize space, reduce clutter, and keep tools and equipment safe and accessible.
Overhead Storage Systems: Overhead storage systems can utilize the often underused vertical space in a garage. These systems are perfect for storing seasonal items, sports equipment, and large tools, freeing up valuable floor space.
Wall-mounted Tool Organizers: Wall-mounted tool organizers are essential for maintaining an efficient and orderly garage. From pegboards to magnetic tool bars, these systems keep your tools visible, accessible, and well-organized. This not only saves time during projects but also prolongs the life of your tools by preventing damage and loss.
Flooring Options
Epoxy Coating: An epoxy coating is a popular choice for garage floors due to its durability and aesthetic appeal. It’s resistant to stains, impacts, and chemicals, making it ideal for a high-use area like a garage. Available in various colors and finishes, epoxy can be customized to complement the style of your home.
Interlocking Floor Tiles: These tiles offer versatility and ease of maintenance. They come in a variety of materials, colors, and patterns, allowing homeowners to customize their garage floor according to their preferences. The tiles are easy to install and replace, making them a practical choice for those who seek flexibility in their garage design.
Polished Concrete: Polished concrete is a cost-effective and modern flooring option that offers simplicity and elegance. It’s easy to clean, highly durable, and can withstand heavy traffic. It can be tailored to match any garage’s aesthetic, giving it a sleek, professional look.
Transforming Your Garage into Functional Living Space
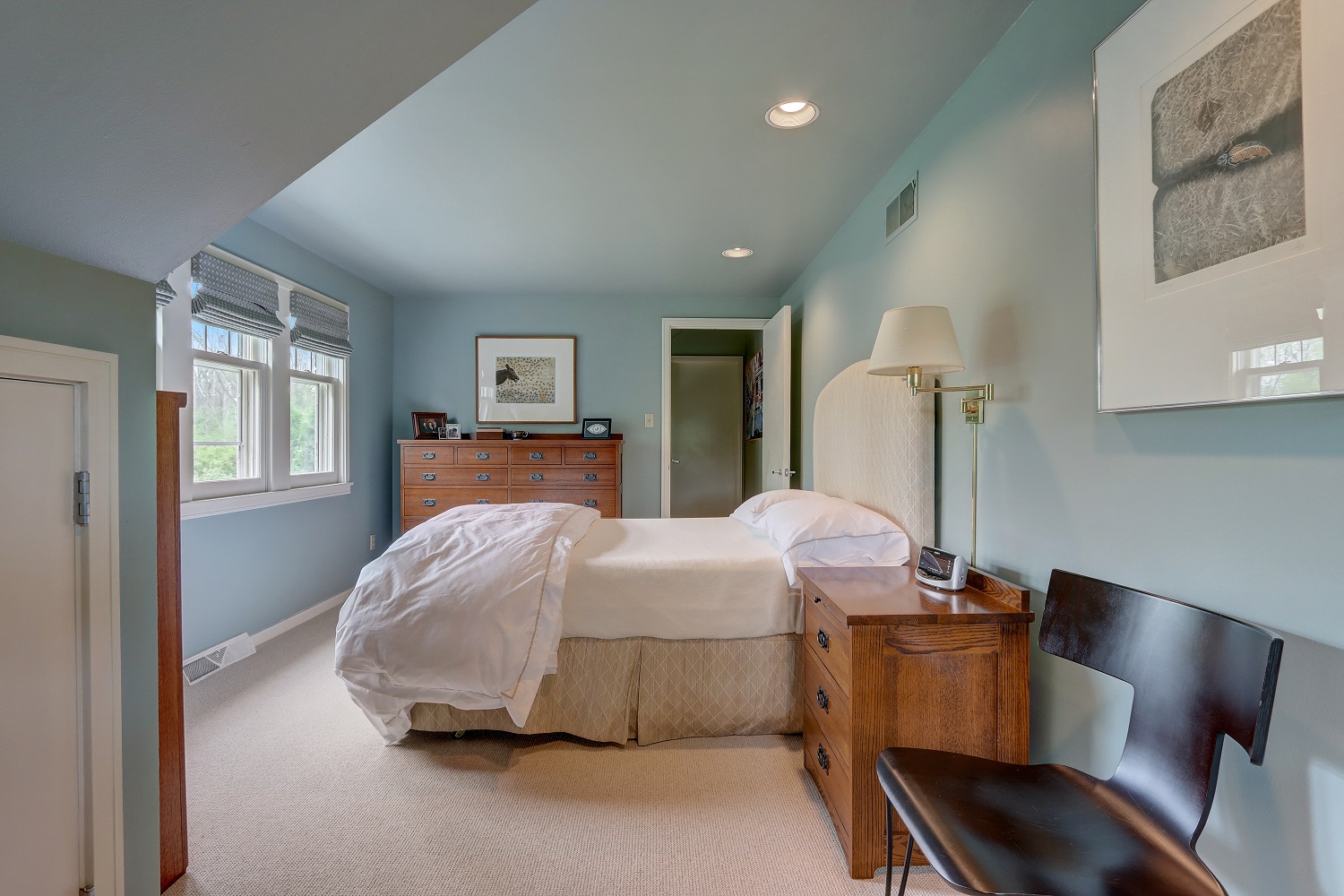
Design Considerations for Multi-purpose Use
Additional Living Area: Turning a garage into an additional living area, such as a den, playroom, or guest room, requires careful consideration of permits and structural changes.Key elements include proper insulation, heating and cooling systems, and possibly plumbing if a bathroom or kitchenette is added. Windows may need to be installed for natural light and egress, and the flooring may need to be raised to the level of the rest of the house for a seamless transition.
Home Gym: Converting a garage into a home gym requires thoughtful planning of both equipment and space. Rubber flooring can be installed for durability and to cushion gym equipment, and mirrors along one wall can create the illusion of a larger space. Adequate ventilation and climate control are crucial for comfort, and custom storage solutions can keep workout gear organized and easily accessible.
Home Office: In today’s remote working era, a garage can be transformed into a quiet, dedicated home office. Sound insulation is paramount for privacy and concentration, and can be achieved through upgraded wall insulation and double-glazed windows. Proper lighting is critical; incorporating natural light where possible and adding task lighting can create a conducive work environment. Electrical needs should be addressed to support computers, printers, and other office equipment. Ergonomic considerations, such as the inclusion of a proper desk and chair, are important for comfort and productivity.
Integration with Home Aesthetics
Exterior Upgrades: When transforming a garage, it’s important to consider the exterior aesthetics to ensure that it complements the overall look of the home. This might involve matching the paint, siding, or brickwork of the main house. Landscaping and exterior lighting can also be used to integrate the garage with the rest of the property, creating a cohesive and attractive appearance from the street.
Door Upgrades: Upgrading to a door that matches the style of the house can dramatically improve the overall look. Consideration should be given to insulation properties of the door, especially if the garage is being used as a living space. Security features, such as smart locks or advanced garage door openers, add convenience and peace of mind.
Smart Garage Technology
Smart Security Systems: The integration of smart security systems in garage upgrades is a critical component for modern homeowners, offering enhanced security and peace of mind. These systems can range from high-definition cameras that provide real-time video surveillance to motion detectors and door sensors that alert homeowners to any unauthorized entry. These systems not only deter potential intruders, but they also allow for remote monitoring of the garage space, ensuring that homeowners can keep an eye on their property from anywhere in the world.
Climate Control Systems: Maintaining optimal conditions in a garage is key, especially when it’s used as a functional living space, workshop, or gym. Smart climate control systems can be programmed to maintain different conditions based on time of day or outside weather, ensuring that the space remains comfortable and usable year-round. Integration with smart home systems means that these conditions can be monitored and adjusted remotely. This not only enhances comfort but also helps in energy conservation by optimizing heating and cooling based on actual usage patterns and external conditions.
Enhance Your Home’s Value with Professional Garage Remodeling
The transformative power of garage upgrades on the overall value and appeal of your home is undeniable. At LaBonte Construction, we understand the nuances and complexities involved in garage remodeling. We encourage homeowners to consider the expertise of a professional remodeling company to ensure optimal results. Our team is dedicated to delivering tailored solutions that blend seamlessly with your home aesthetics, functionality needs, and personal preferences.
Contact the team at LaBonte Construction today to learn more about remodeling your garage for multi-purpose use.
Check out pictures of our home remodels and additions on Facebook and Houzz.
