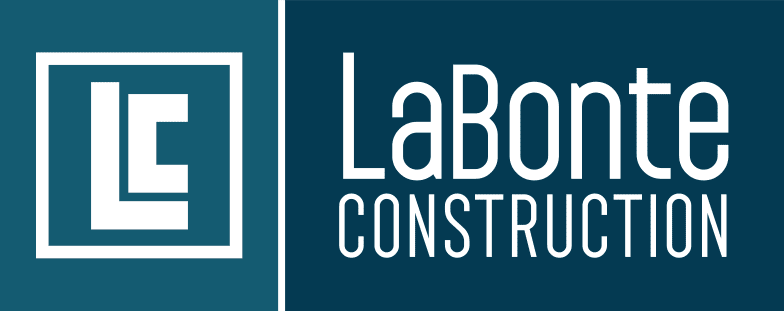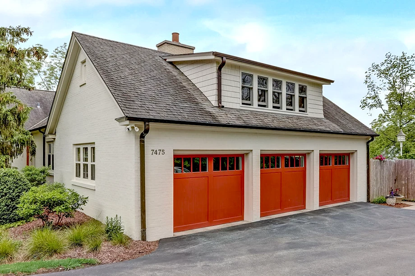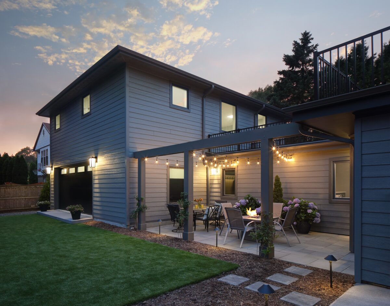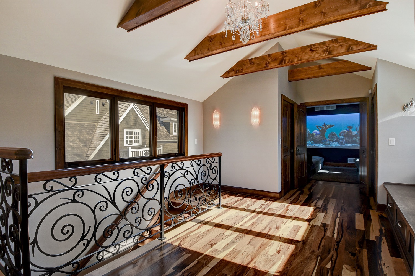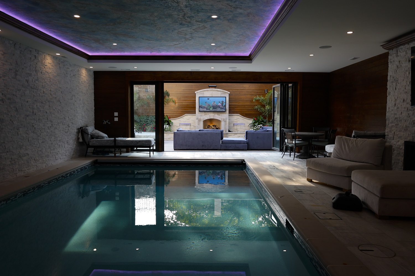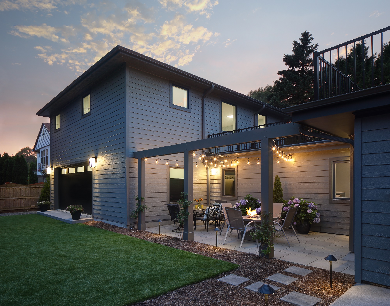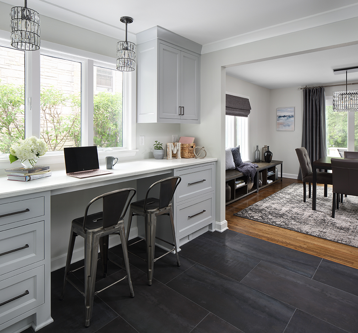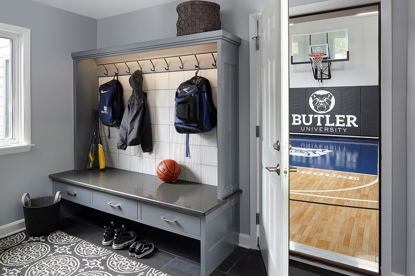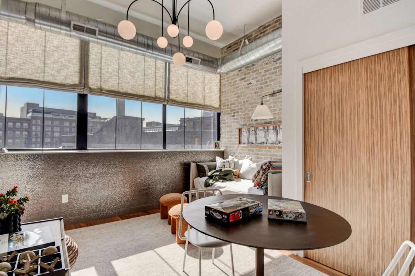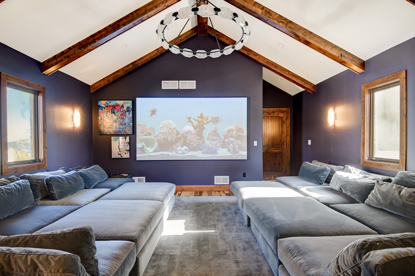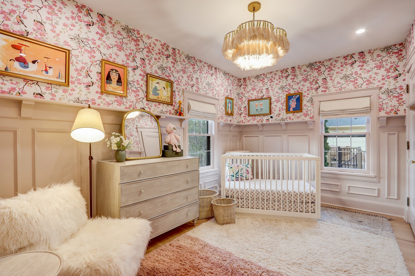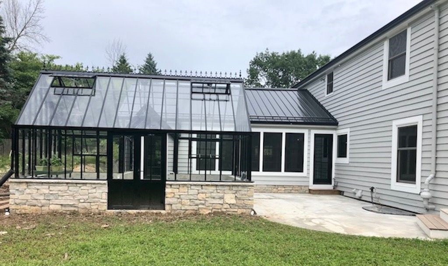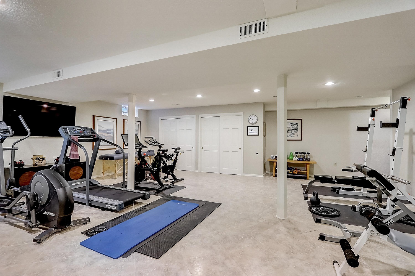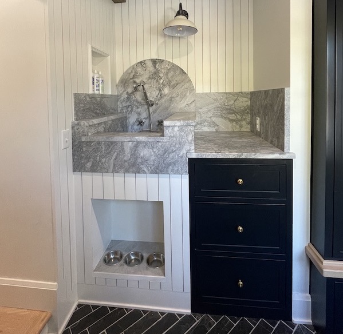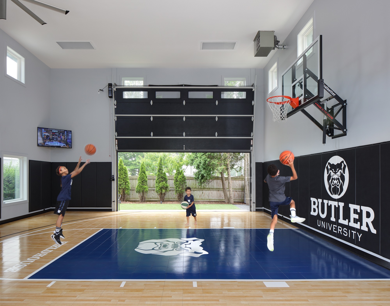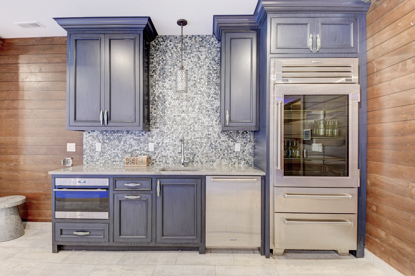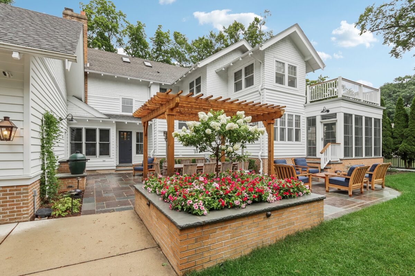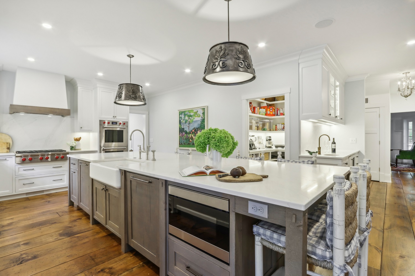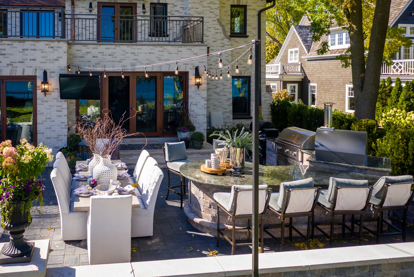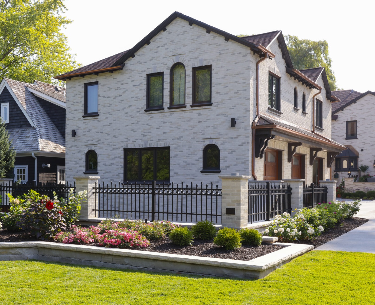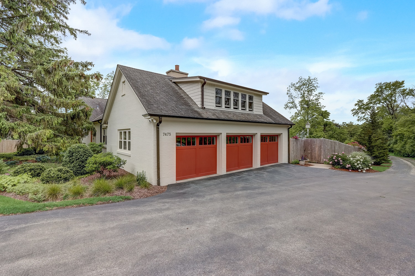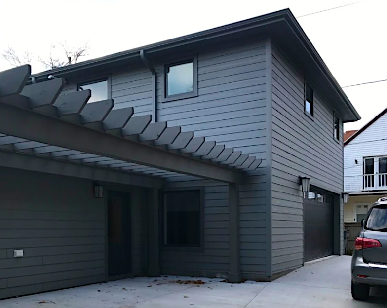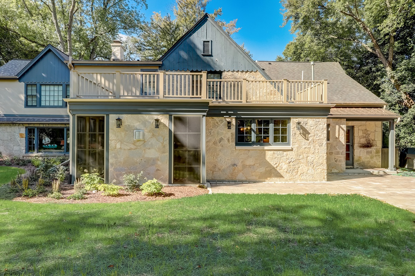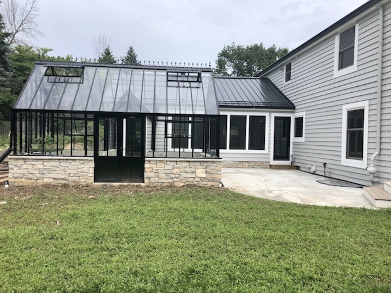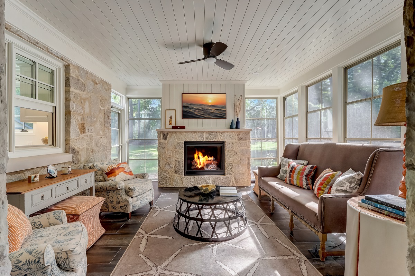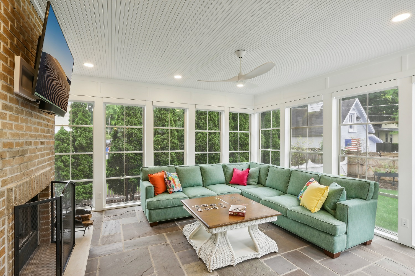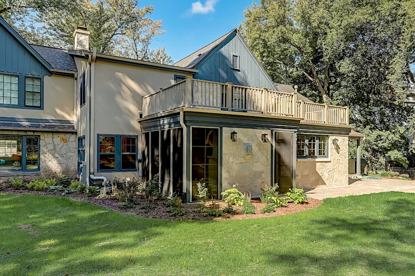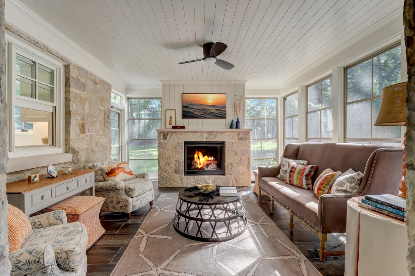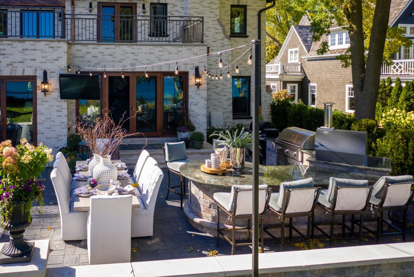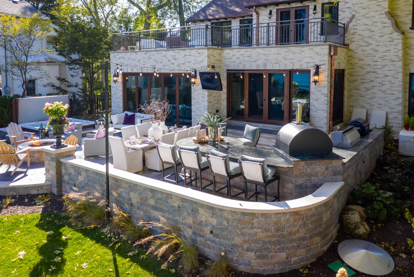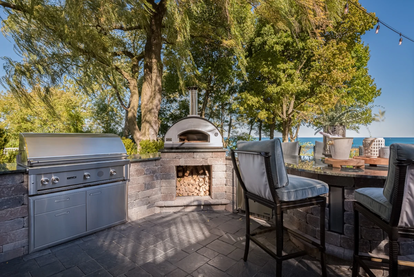Many homeowners struggle with dark, cramped upper floors or attics that feel more like storage spaces than livable areas. Low ceilings, limited light, and poor ventilation often make these parts of the home uncomfortable. However, dormer addition can completely change that: they create brighter, more spacious, and more functional rooms.
At LaBonte Construction, we specialize in designing and building custom dormer additions that blend seamlessly with your home’s architecture. Serving all of southeast Wisconsin, our Milwaukee-area remodeling team delivers expert craftsmanship and tailored solutions that turn overlooked areas into beautiful, livable spaces.
What is a Dormer Addition?
A dormer is a structural element that projects vertically from a sloped roof, most commonly containing a window. Dormers are more than just architectural features: they serve both form and function. They increase usable interior space, improve ventilation, and bring in natural light to upper floors or attics.
Here are the most common types of dormers used in Milwaukee home remodels:
- Gable Dormer: Classic triangular shape; perfect for traditional home styles. Ideal for adding headroom and a striking architectural feature
- Shed Dormer: Features a flat roof that slopes in one direction. Great for maximizing usable space—ideal for loft or attic conversions
- Arched Dormer: Rounded, curved design that adds elegance. Often used in historical or luxury remodels for a refined look
LaBonte Construction works closely with homeowners to select the right dormer style for both their functional needs and design preferences.
What to Consider for Your Home Remodel
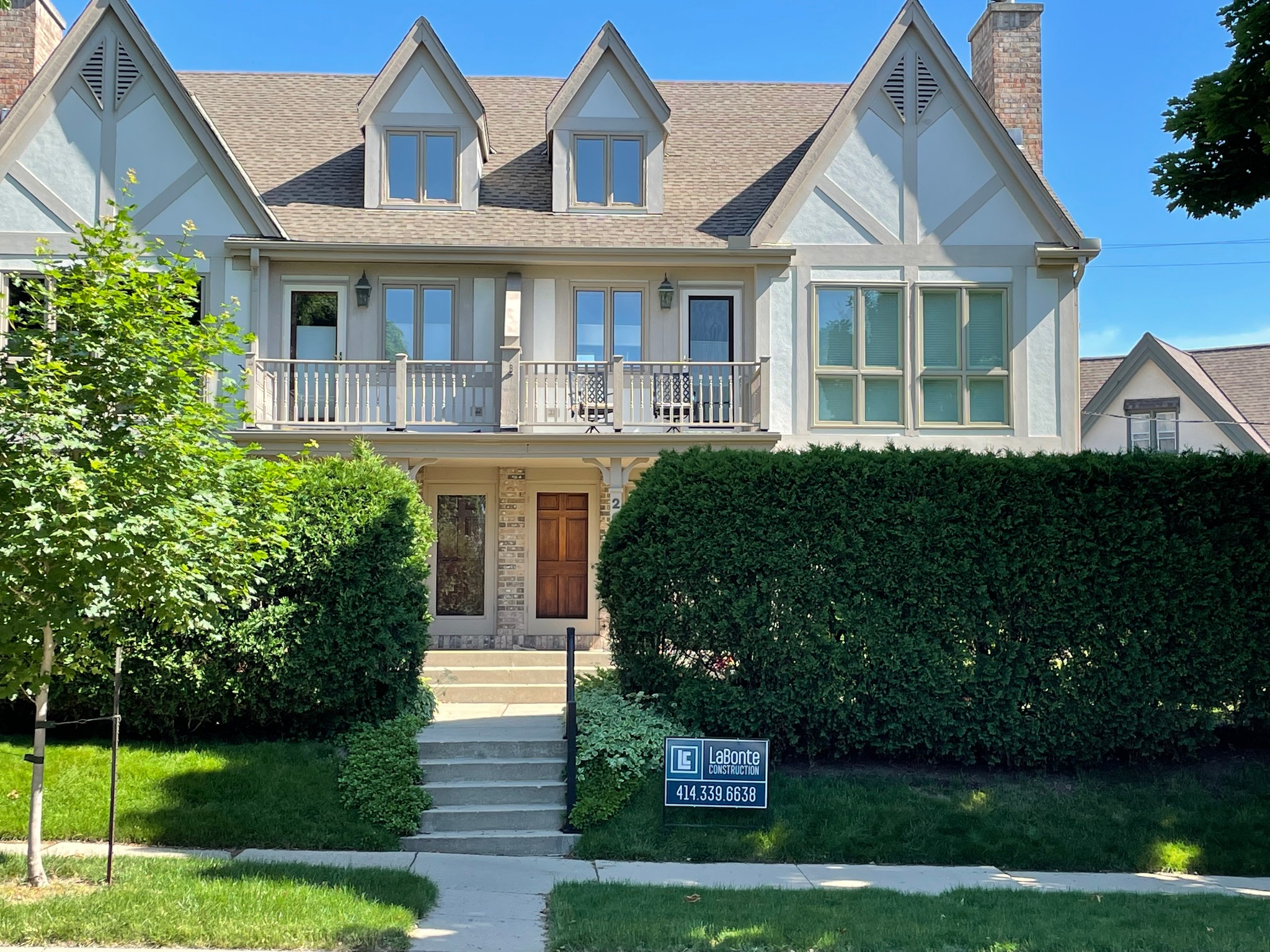
Increased Natural Light
Adding a dormer to your home remodel is one of the most effective ways to enhance both comfort and livability. Dormers introduce windows into areas that typically lack them, bringing in much-needed daylight to brighten up dark attics, lofts, or second-story rooms. This not only improves the overall atmosphere of your home but also reduces the need for artificial lighting. For homeowners in southeast Wisconsin, this added brightness can make a significant difference in how your home feels.
Extra Space
By extending the roofline outward, dormers create additional headroom and floor space in areas like attics, bedrooms, or bathrooms. This extra room can be customized to suit your needs, whether you’re dreaming of a cozy reading nook, a walk-in closet, or a full ensuite bathroom. For homeowners looking to make the most of their existing space, a dormer offers a functional solution for everyday comfort.
Improved Ventilation
In addition to adding light and space, dormers can significantly improve ventilation throughout your home. By incorporating operable windows into the dormer design, you create new opportunities for fresh air to circulate. This enhanced airflow helps regulate temperature, reduce humidity, and improve overall indoor air quality. During Wisconsin summers, proper ventilation is essential for maintaining a comfortable living environment. A well-placed dormer makes your upper floors more livable and contributes to a healthier home.
Increased Property Value
Adding dormers to your home isn’t just a design upgrade: it’s a smart investment. Dormers make your home more attractive from the outside while adding functional space and natural light inside. These improvements are highly valued by potential buyers, who view dormers as charming, practical, and energy-efficient additions. For homeowners in Milwaukee’s housing market, a dormer addition can provide a strong return on investment.
Reinvigorate Your Wisconsin Home with LaBonte Construction
Dormer additions have the power to dramatically improve both the livability and long-term value of your home. At LaBonte Construction, we design and build custom dormers that blend seamlessly with your home’s architecture while meeting your unique needs. Our Milwaukee team is here to help you transform your upper levels into beautiful, functional living spaces.
Contact LaBonte Construction today to explore how a dormer addition can elevate your home.
Check out our beautiful home remodels and additions on Facebook and Houzz.
