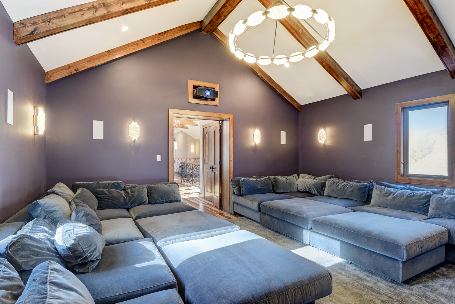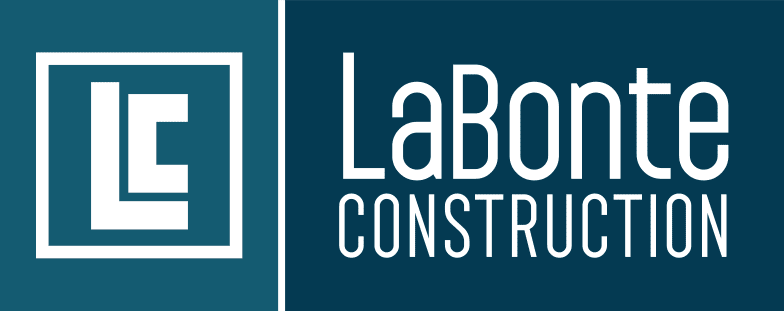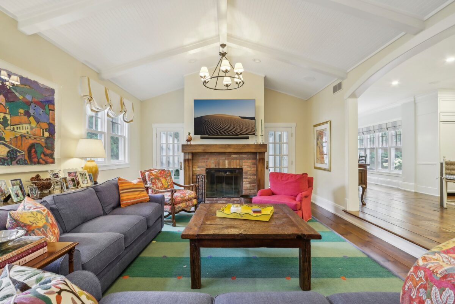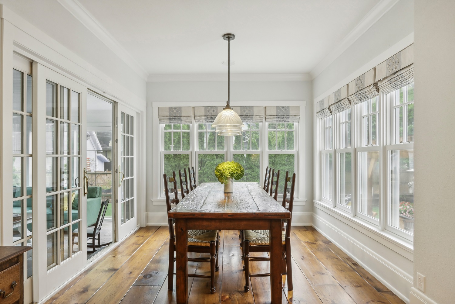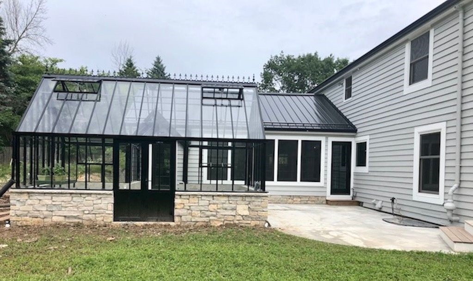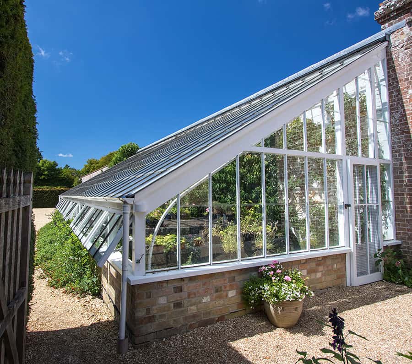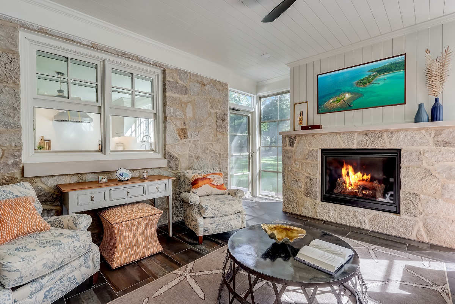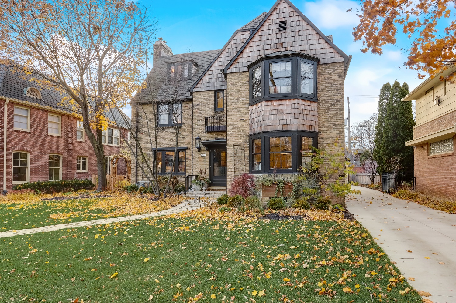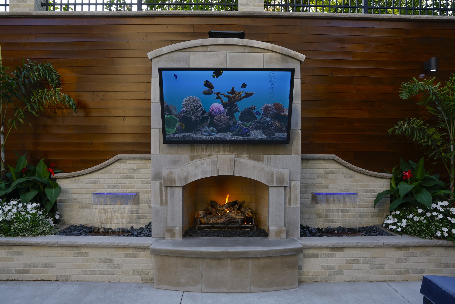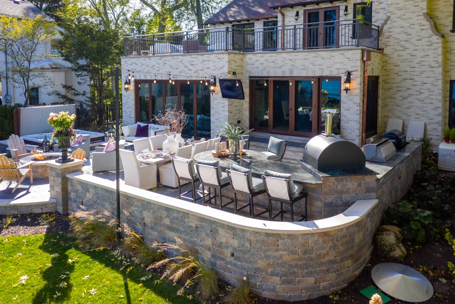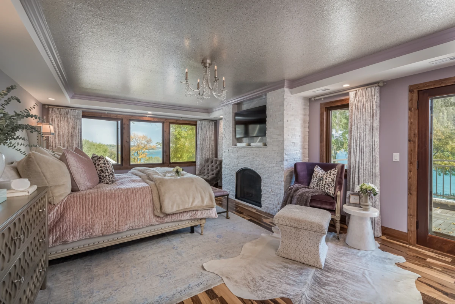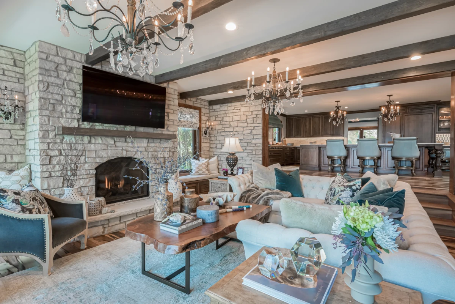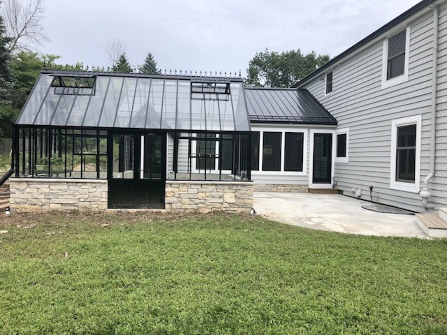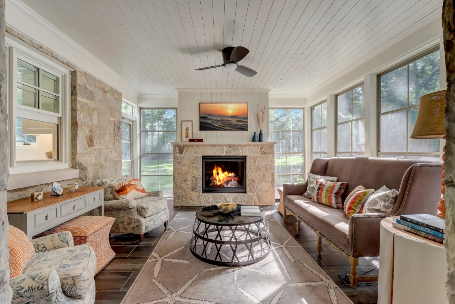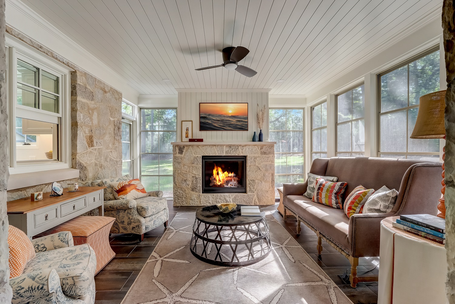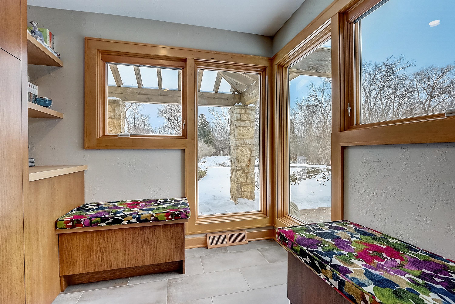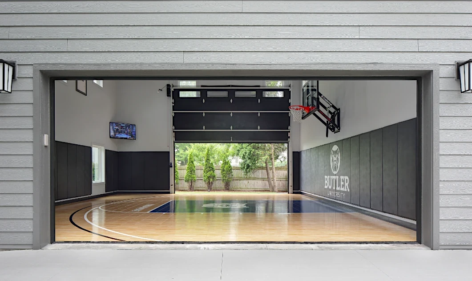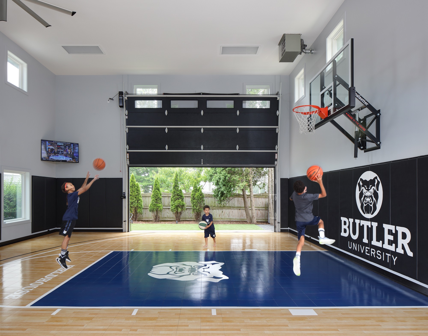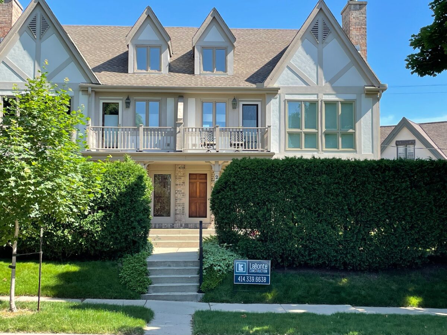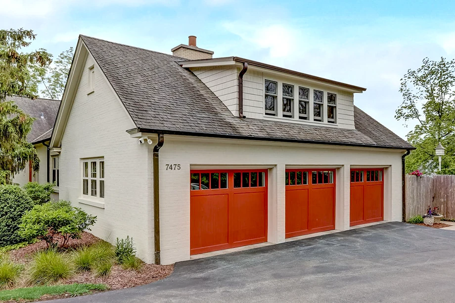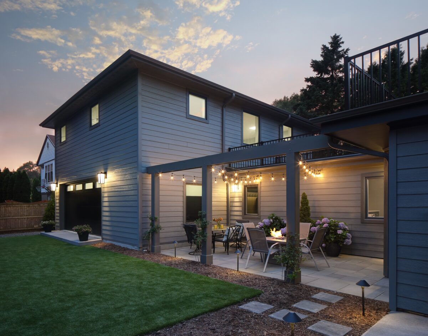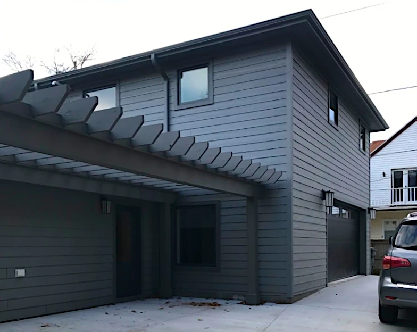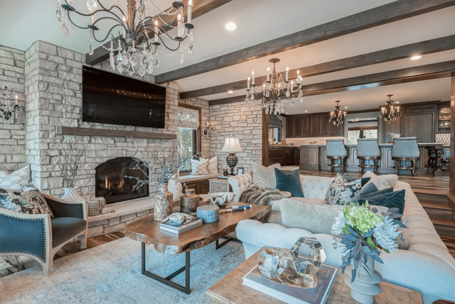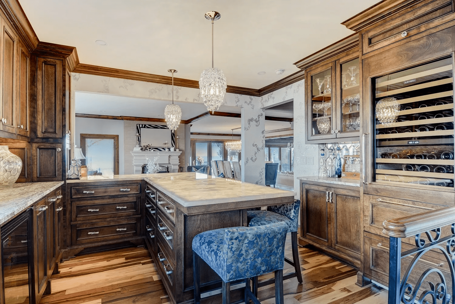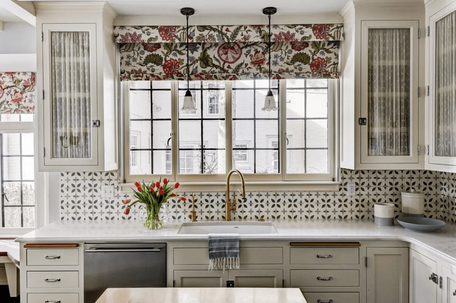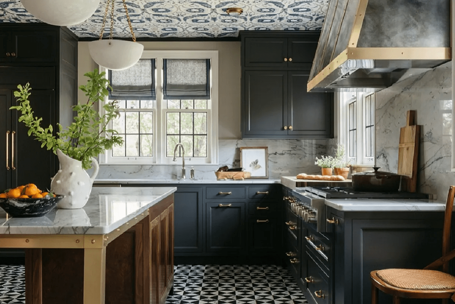In recent years, the twin pursuits of sustainability and renewable energy have moved into the mainstream. This shift is not just a trend; it’s a response to the pressing need to address environmental challenges and a growing desire for self-sufficiency in everyday life. One of the most exciting intersections of these movements is found in the realm of sustainable gardening – a practice that not only provides personal satisfaction and health benefits but also contributes positively to our planet’s ecological balance.
Solar greenhouses are a brilliant fusion of sustainable gardening and renewable energy technology. This innovative concept is redefining what it means to garden in the 21st century. By harnessing solar power, a resource that is both abundant and free, these greenhouses offer a unique solution for growing a variety of plants year-round, irrespective of the external climate conditions.
As we delve into the world of solar greenhouses, we explore not just a gardening technique, but a step towards a more sustainable and self-reliant lifestyle.
What is a Solar Greenhouse?
A solar greenhouse is a structure designed for plant cultivation that harnesses solar energy to create a favorable growing environment. Unlike traditional greenhouses, which often rely on external power sources for heating and lighting, solar greenhouses integrate various technologies to utilize the sun’s energy more efficiently and maintain a stable internal climate. This design reduces reliance on fossil fuels and minimizes carbon emissions.
Key components of a solar greenhouse play critical roles in its functionality:
- Solar Panels: Solar panels capture sunlight and convert it into electricity. This electricity can power fans, lighting, and other systems within the greenhouse, making the structure more self-sufficient.
- Thermal Mass: This refers to materials within the greenhouse that absorb and store heat during the day, releasing it slowly when temperatures drop. Common thermal mass materials include water barrels, stone, or concrete.
- Insulation: Effective insulation is vital for minimizing heat loss, especially during the night or colder seasons. Solar greenhouses often use specialized glazing materials or double-layered glass to trap heat.
- Orientation and Design: The positioning of a solar greenhouse is key to maximizing sunlight exposure. Typically, they are oriented to face the sun at the lowest winter solstice angle, ensuring that the structure captures as much sunlight as possible.
- Ventilation Systems: These are crucial for temperature control and air circulation, preventing overheating and ensuring that plants receive fresh air.
A solar greenhouse represents a sustainable solution to year-round gardening, offering a self-reliant approach to growing food and ornamental plants. As we continue to seek ways to live more sustainably, the solar greenhouse stands out as a beacon of green technology, merging the rhythms of nature with the advancements of human ingenuity.
What are the Benefits of a Solar Greenhouse?
The allure of solar greenhouses lies not just in their innovative design but also in the multitude of benefits they offer, making them an increasingly popular choice among gardeners and environmentalists.
Year-Round Growing
Traditional outdoor gardening is limited by the whims of the weather, with plant growth typically slowing or halting during colder months. Solar greenhouses, however, utilize the sun’s energy to maintain a consistent internal climate, ensuring that plants can thrive even in winter.
Energy Efficiency
Solar greenhouses significantly reduce reliance on external power sources. By harnessing sunlight for both heat and light, they diminish the need for artificial heating and lighting systems, which are often energy-intensive and costly. This self-sufficiency not only leads to lower energy bills but also decreases the greenhouse’s overall energy footprint.
Eco-Friendly Impact
By using renewable solar energy, solar greenhouses minimize reliance on fossil fuels, a major contributor to greenhouse gas emissions. This reduction in carbon footprint is a significant step towards more sustainable living practices. Furthermore, solar greenhouses often use fewer chemical inputs, as the controlled environment reduces the prevalence of pests and diseases, leading to more organic and eco-friendly cultivation methods.
Enhanced Plant Growth
The controlled environment of a solar greenhouse provides consistent temperatures and humidity levels, creating optimal growing conditions that are often challenging to maintain in traditional gardening. This stability is key to enhanced plant growth, leading to healthier plants and higher yields.
How is Solar Energy Used in Greenhouses?
The integration of solar energy into greenhouse operations marks a significant advancement in agricultural technology, marrying the age-old practice of cultivation with modern renewable energy solutions. This incorporation is achieved through several ingenious methods, each contributing to the efficiency and sustainability of the greenhouse.
Solar Panels and Energy Storage
At the heart of the solar greenhouse’s energy system are solar panels. These panels, typically installed on the roof or sides of the greenhouse, capture sunlight and convert it into electrical energy, which is vital for powering various systems within the greenhouse, such as lighting, heating, and automated control systems.
However, the sun’s availability is not constant — it varies with time of day and weather conditions. To counter this variability, solar greenhouses often include energy storage systems, like batteries, to store excess energy generated during peak sunlight hours. This stored energy is then used when solar input is insufficient, ensuring a continuous energy supply.
Passive Solar Design
Passive solar design is a cornerstone of solar greenhouse efficiency. This design focuses on maximizing the use of natural sunlight and heat retention without relying on mechanical systems. Key elements include strategically orienting the greenhouse to maximize sun exposure, especially during the colder months, and using materials with high thermal mass, such as stone.In addition, specialized glazing materials are often used to enhance insulation and minimize heat loss while allowing optimal light penetration.
Innovative Technologies
Some new innovations include high-efficiency solar panels that offer greater energy output even in limited space, automated control systems that monitor and adjust internal climate conditions, and smart glass technologies that can change transparency to regulate heat and light entry. Further innovations extend to the integration of hydroponic or aquaponic systems, which can be powered by solar energy, thus creating a holistic, sustainable ecosystem within the greenhouse.
Advantages of Solar Greenhouses

The adoption of solar greenhouses brings with it many advantages that extend beyond environmental benefits, impacting economic, agricultural, and community aspects in meaningful ways.
Cost Savings
The initial setup and investment in a solar greenhouse can be higher than that of a traditional greenhouse, primarily due to the costs of solar panels and specialized construction materials. However, the ongoing operational costs are considerably lower. The reliance on solar energy for heating and lighting reduces utility bills substantially. Over time, these savings can offset the initial investment, leading to a favorable return on investment.
Improved Crop Yield
The controlled environment, with consistent temperature and humidity levels, creates ideal growing conditions for a wide range of plants. This stability allows for extended growing seasons, with the possibility of multiple harvest cycles in a year. Plants in solar greenhouses are also less likely to be affected by external weather fluctuations, pests, and diseases, further contributing to higher yields.
Resilience
These greenhouses are designed to harness and store solar energy efficiently, making them less vulnerable to power outages and fluctuations in fuel costs. Moreover, their sturdy construction and efficient temperature regulation make them more capable of withstanding extreme weather conditions, such as heavy snow, strong winds, or severe cold, which can be detrimental to traditional greenhouses and outdoor crops.
Disadvantages of Solar Greenhouses
While solar greenhouses offer numerous benefits, it’s important to consider their potential disadvantages to gain a well-rounded understanding of their feasibility and practicality.
Initial Investment Cost
Perhaps the most significant hurdle in the adoption of solar greenhouses is the initial investment cost. Constructing a solar greenhouse often involves a higher upfront expense compared to traditional greenhouses. This cost includes not just the structure itself but also the solar panels, advanced glazing materials, thermal mass components, and possibly high-tech control systems.
Technical Maintenance
Operating a solar greenhouse requires a certain level of technical knowledge and maintenance. The integration of solar panels and other renewable energy systems necessitates regular checks and upkeep to ensure they function efficiently. Additionally, the advanced control systems that regulate temperature, humidity, and light in the greenhouse can be complex, requiring a deeper understanding of their mechanics or the assistance of a specialist.
Location and Climate Limitations
The effectiveness of a solar greenhouse is also influenced by its geographical location and local climate conditions. In regions with limited sunlight, especially during the winter months, the greenhouse might not harness enough solar energy to maintain optimal growing conditions. This could necessitate supplemental energy sources, reducing the greenhouse’s overall efficiency and sustainability.
Space Requirements
Another consideration is the space required for a functional solar greenhouse. To maximize solar gain, these structures often need to be larger and strategically oriented, which can be a limiting factor in urban or densely populated areas. The need for open space with adequate sunlight exposure means that solar greenhouses might not be feasible for all interested individuals, particularly those with limited land or in environments with significant shade.
Should You Add a Solar Greenhouse to Your Home?
Deciding whether to add a solar greenhouse to your home involves a multifaceted evaluation of personal circumstances, environmental implications, and financial considerations. This decision is not just about embracing a gardening hobby; it’s about committing to a sustainable lifestyle choice.
Personal factors like available space, budget constraints, and gardening objectives play a crucial role in this decision. Assessing the space you have is vital; a solar greenhouse requires adequate room not just for the structure itself but also for optimal sunlight exposure. Your budget is another critical factor. Can you afford the initial investment, and are you prepared for potential additional costs for maintenance and repairs? Lastly, consider your gardening goals. Are you looking to extend your growing season, experiment with exotic plants, or contribute more significantly to your household’s food supply? Ensuring that your aspirations align with the capabilities and benefits of a solar greenhouse is essential.
From a financial perspective, the decision requires a careful analysis of costs versus long-term savings. While the upfront cost of a solar greenhouse can be substantial, it’s important to consider the potential savings on grocery bills, energy costs, and the satisfaction of producing your own food. These savings can accumulate over time, eventually offsetting the initial investment.
Balancing Benefits and Challenges of Solar Greenhouses
Adding a solar greenhouse to your home is a decision that should be made after careful consideration of your personal situation, environmental values, and financial capacity. It’s a commitment not just to gardening but to a more sustainable way of living. Assess your space, align your goals with the capabilities of a solar greenhouse, consider the environmental impact, and conduct a thorough financial analysis. By carefully weighing these factors, you can make an informed decision that aligns with your lifestyle, values, and aspirations.
Contact the team at LaBonte Construction today to learn more about adding a solar greenhouse to your Milwaukee-area home.
Check out photos of our luxury home remodels on Facebook and Houzz.
