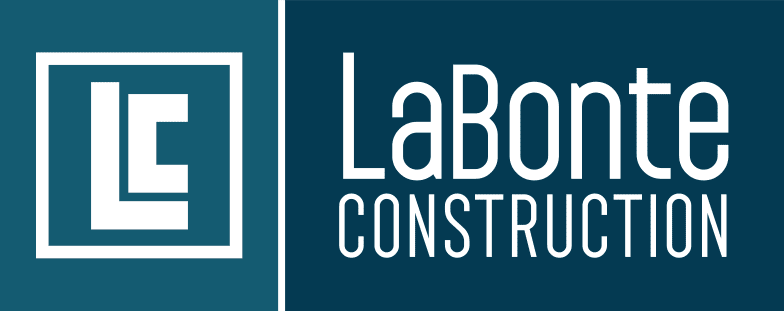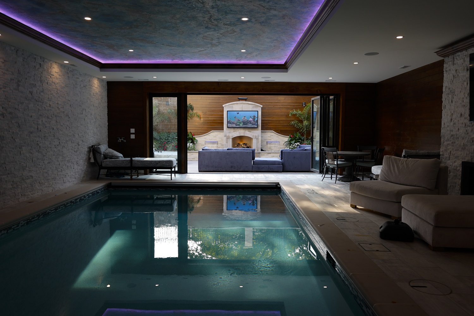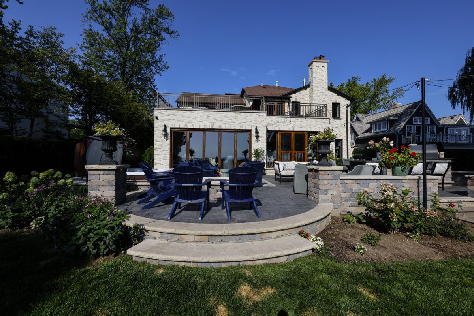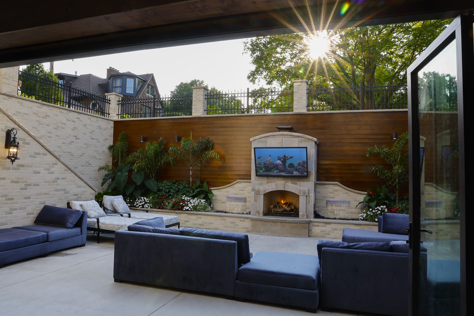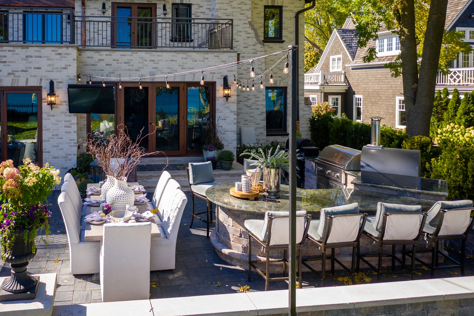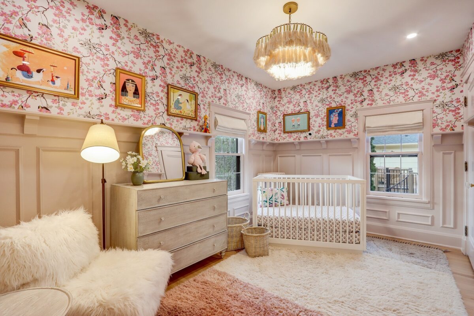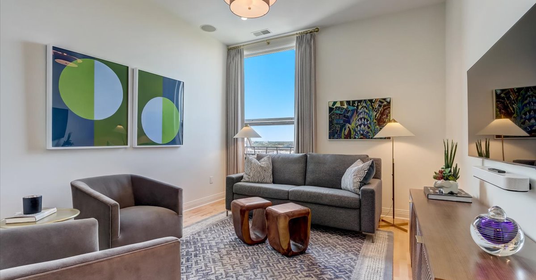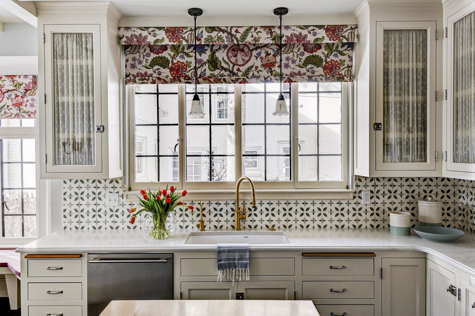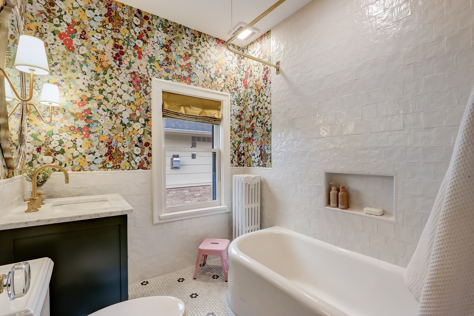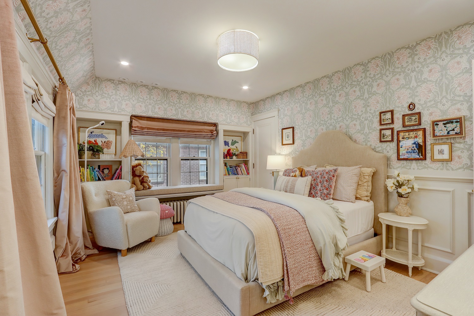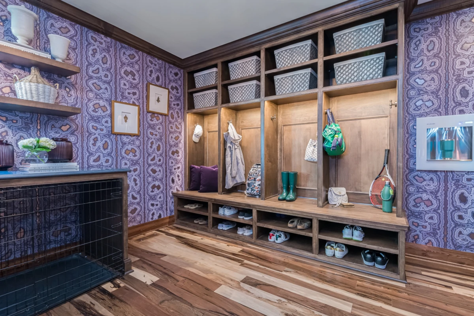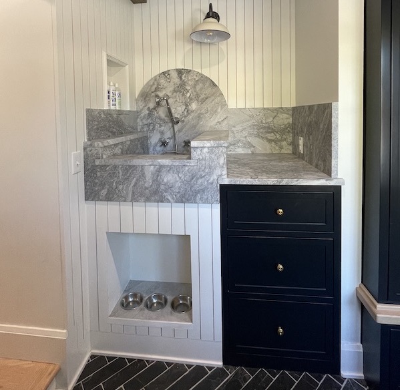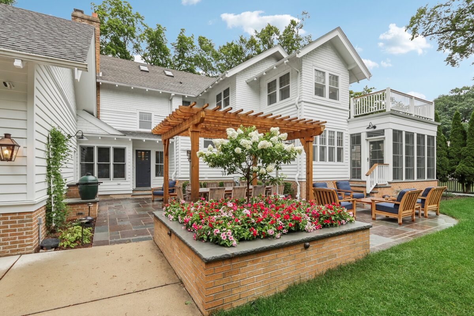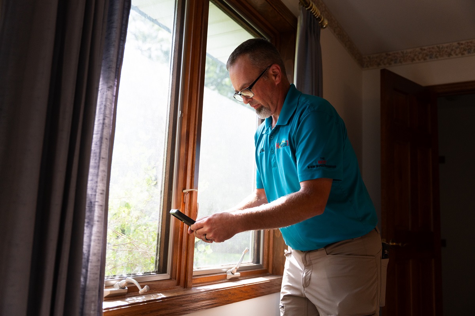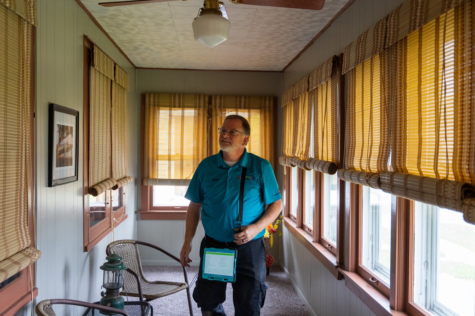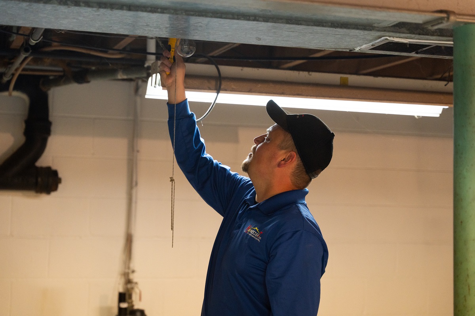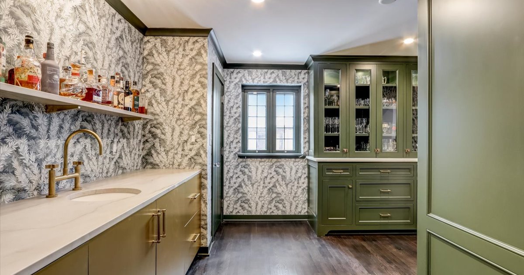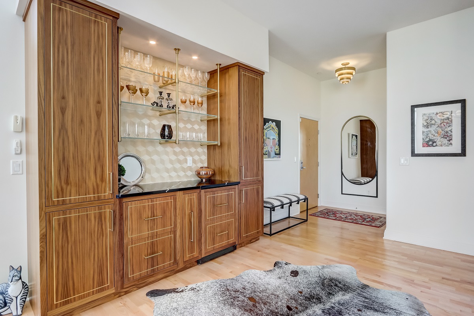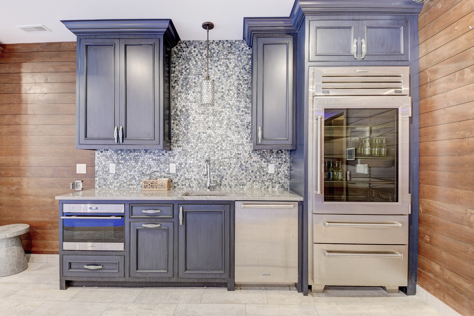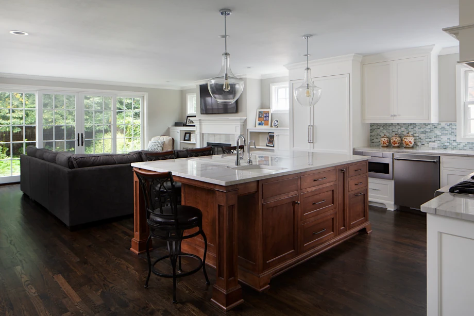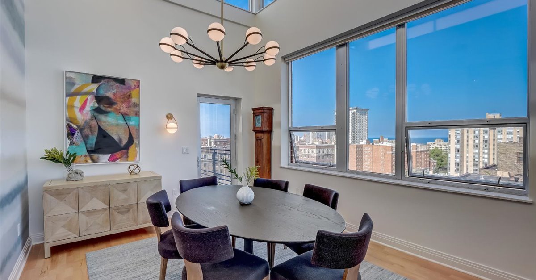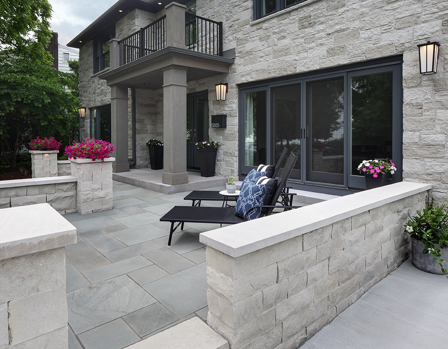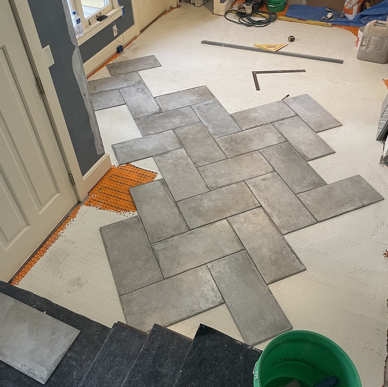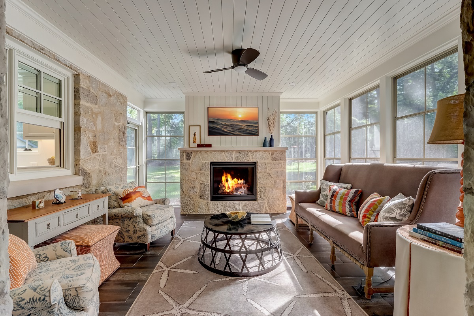Choosing the right flooring for your home is more than just a matter of aesthetics; it’s a decision that impacts the daily functionality, maintenance, and long-term value of your property. Two of the most popular flooring options among homeowners today are concrete and hardwood. Each material offers a unique blend of benefits and can significantly influence the look and feel of your home.
At LaBonte Construction, we specialize in a wide range of flooring solutions. With years of experience in the industry, our team has developed a deep understanding of both concrete and hardwood flooring, helping homeowners make informed decisions that enhance their living spaces.
Pros of Concrete Flooring
Durable
Concrete flooring is a robust material that can withstand significant wear and tear without succumbing to the usual damage seen in softer flooring options like hardwood or carpet. Its resilience is especially beneficial in parts of the home such as kitchens, hallways, and living rooms, where durability is key to maintaining the floor’s appearance and functionality over time. With concrete, homeowners can enjoy a long-lasting flooring solution that stands the test of daily life.
Low-Maintenance
Concrete floors are celebrated for their low-maintenance qualities, making them a practical choice for busy households. The surface of concrete flooring is naturally resistant to spills and stains, which simplifies cleaning tasks. Routine maintenance generally involves regular sweeping and occasional mopping with mild cleaning solutions, effectively keeping the floors looking pristine without the need for specialized treatments or strenuous scrubbing. This ease of upkeep not only alleviates the daily chore load but also contributes to lower long-term maintenance costs.
Cons of Concrete Flooring
Mold and Mildew
If concrete floors are not properly sealed, they can absorb moisture from the air or spills, creating an ideal environment for mold and mildew to thrive. This can be particularly problematic in basements, bathrooms, and other areas prone to humidity and moisture exposure. To prevent such issues, it is crucial to ensure that concrete floors are adequately sealed and maintained.
Expensive to Heat
Concrete naturally absorbs and retains cold, which means it can significantly lower the ambient temperature of a room. As a result, homeowners may find themselves needing to increase their heating efforts to maintain a comfortable indoor environment, which in turn can lead to higher energy bills. This characteristic makes concrete less ideal for homes in colder climates unless paired with radiant heating systems.
Pros of Hardwood Flooring

Adds Value to Home
The timeless appeal of hardwood provides an undeniable warmth and elegance that is highly sought after in the real estate market. Homes with hardwood floors often attract more interest and can command higher selling prices compared to those with other types of flooring. The presence of hardwood can significantly boost a home’s aesthetic appeal, making it more attractive to potential buyers and increasing its overall market value.
Aesthetics
Hardwood flooring is renowned for its natural beauty and the warm, inviting ambiance it adds to any room. The rich textures and varied color palettes of hardwood can dramatically enhance the aesthetics of a home’s interior design. Whether you opt for the rustic charm of hand-scraped oak or the sleek, polished look of maple, hardwood floors offer a timeless elegance that can complement any design style.
Cons of Hardwood Flooring
Cost
The initial investment for purchasing and installing hardwood can be significantly higher than other flooring options such as laminate or carpet. This upfront cost includes not only the materials but also the labor, which can be more complex due to the intricacies of laying down and finishing natural wood. However, it’s important to consider the long-term benefits that accompany this investment. Hardwood floors can last decades when properly maintained, and they can add substantial resale value to a home.
Less Durable
While hardwood flooring offers undeniable beauty and value, it is less durable compared to harder materials like concrete or tile, especially in high-traffic areas or homes with pets. Hardwood is susceptible to scratches, dents, and wear from daily activities, particularly in spaces like entryways, hallways, and living rooms where foot traffic is frequent. Pets, especially dogs with long nails, can also leave marks on the surface, and accidents can cause stains and water damage if not addressed quickly. These vulnerabilities require homeowners to be vigilant about maintenance.
Which is Best for Your Milwaukee Home?
Choosing the right flooring for your home depends largely on your lifestyle, budget, and the climate in which you live. It’s important to weigh the long-term benefits against the upfront costs and maintenance requirements.
At LaBonte Construction, we specialize in providing personalized flooring solutions that align with your specific needs and preferences. Our team of experts is here to guide you through the selection process, ensuring that you make the most informed decision. We invite you to contact us for a consultation where we can discuss your flooring options and help you achieve the perfect balance of functionality, beauty, and value for your home.
Contact the team at LaBonte Construction to get started on your next home remodeling project.
Check out pictures of our beautiful home remodels on Facebook and Houzz.
