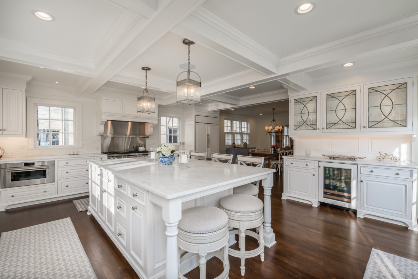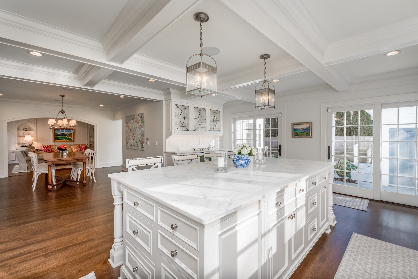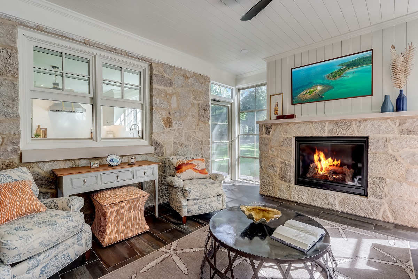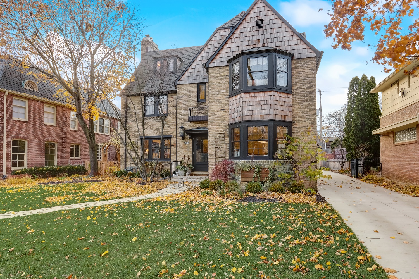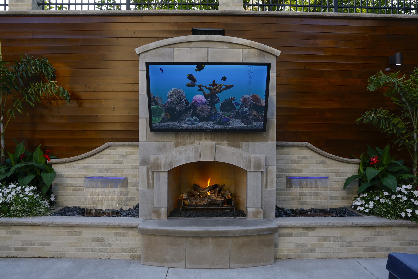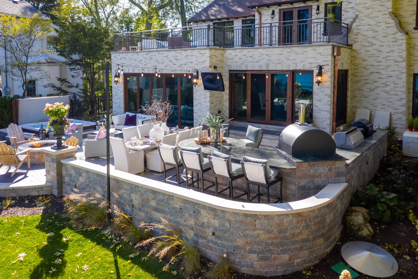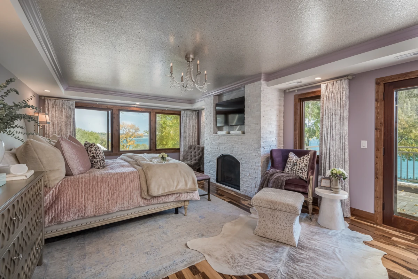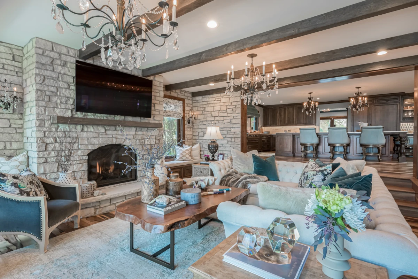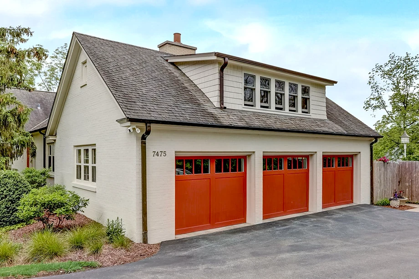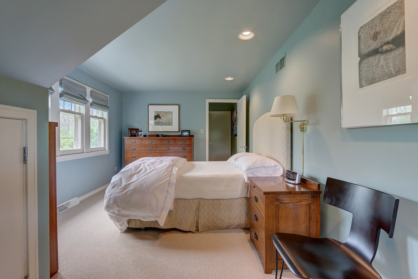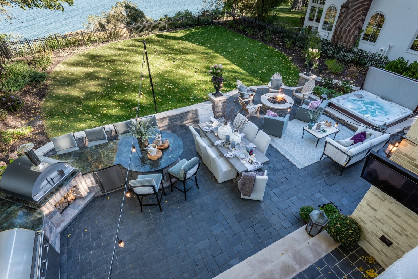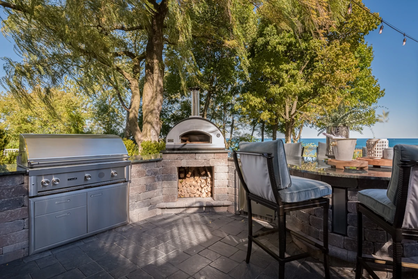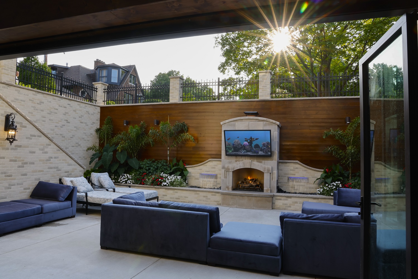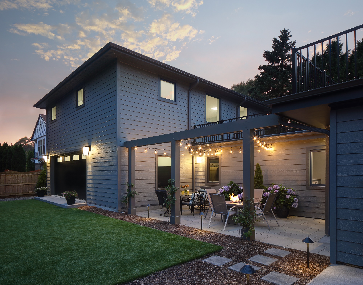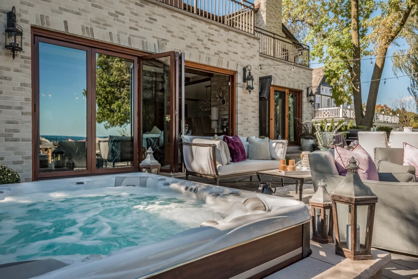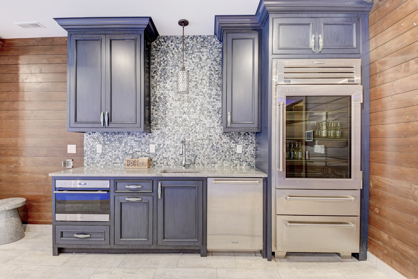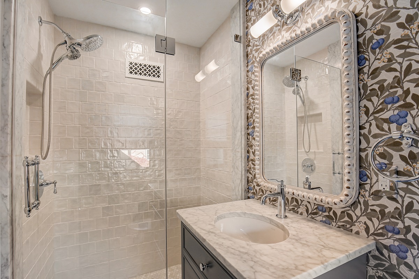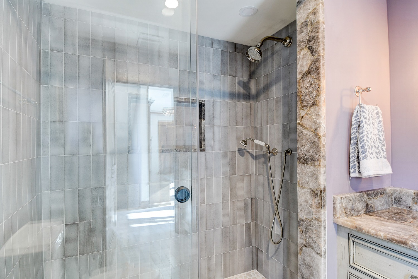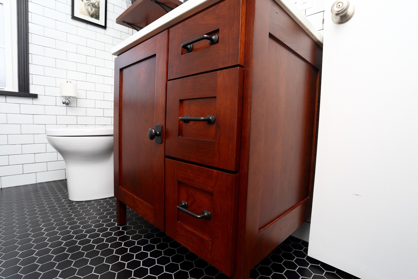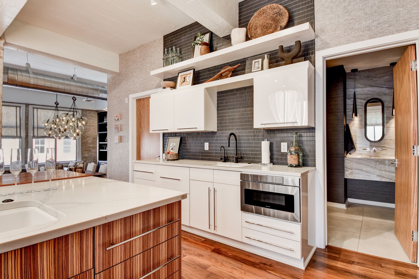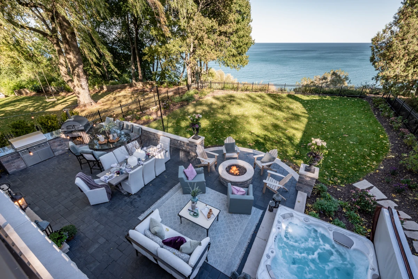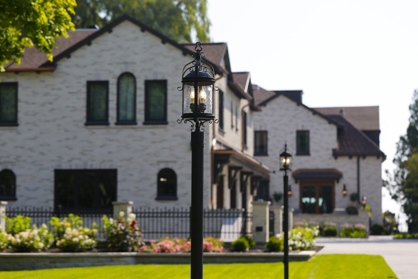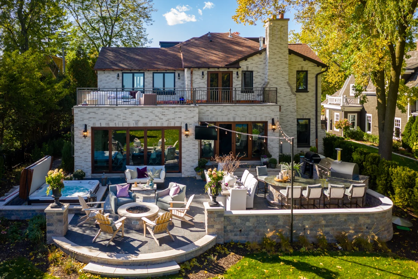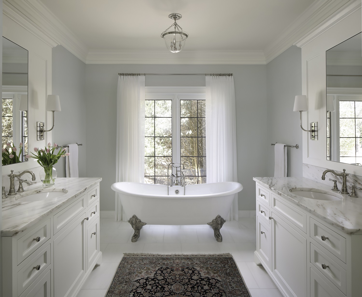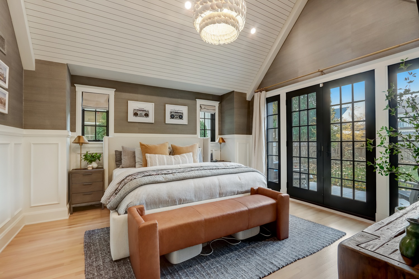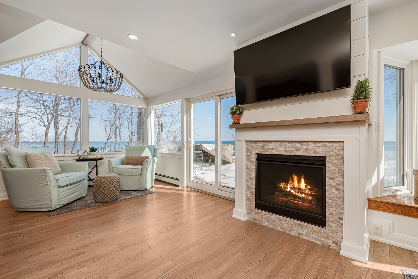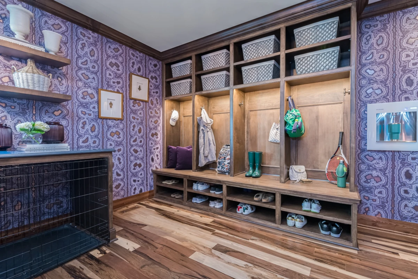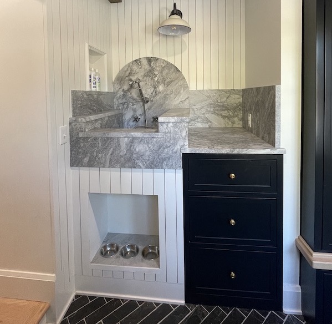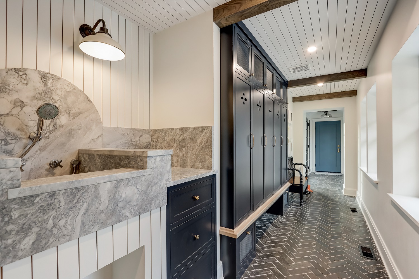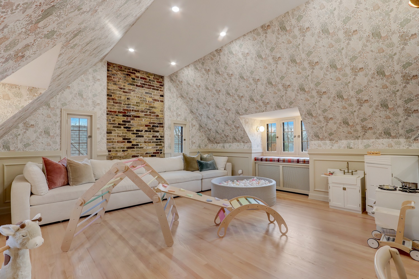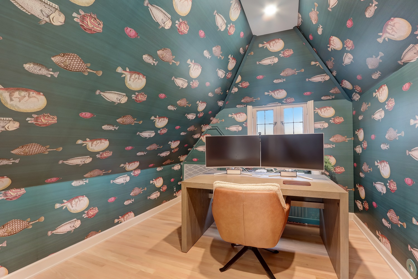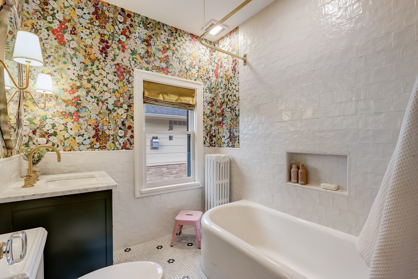In the bustling and competitive real estate market of Milwaukee, making your condo stand out can be the key to a successful and profitable sale. As more buyers look for move-in-ready homes that require minimal personalization, the right upgrades in your condo can significantly increase its market value and appeal.
Upgrading your condo isn’t just about aesthetics; it’s about making smart choices that resonate with what today’s buyers are searching for—efficiency, style, and quality. From modernizing kitchens and bathrooms to enhancing flooring and storage solutions, each improvement adds to the immediate appeal of your home. In this blog, we will explore a variety of enhancements that have proven to attract potential buyers in Milwaukee, ensuring your property not only meets but exceeds market expectations.
Condo Upgrades to Increase Home Value
Hardwood Flooring
Hardwood flooring is a standout choice for condo owners looking to elevate their property’s market value and aesthetic appeal. Beyond its natural beauty and ability to integrate seamlessly into various décor styles, hardwood floors offer practical benefits, such as ease of maintenance and exceptional durability. The timeless appeal of hardwood not only enhances the visual spaciousness and warmth of a condo but also appeals to buyers looking for long-lasting quality.
Granite Countertops
Known for their impressive durability, granite counters resist scratches, heat, and stains, making them a practical choice for the high traffic of everyday living. This resilience ensures that the countertops maintain their stunning appearance for years, a key selling point for prospective buyers in Milwaukee who value long-lasting quality and minimal maintenance.
The sleek, polished surface of granite also modernizes spaces, introducing a luxurious element that is highly sought after. The variety of colors and patterns available in granite allows for a high degree of customization, enabling condo owners to choose options that seamlessly integrate with the existing décor and cabinetry.
Remodeled Kitchen
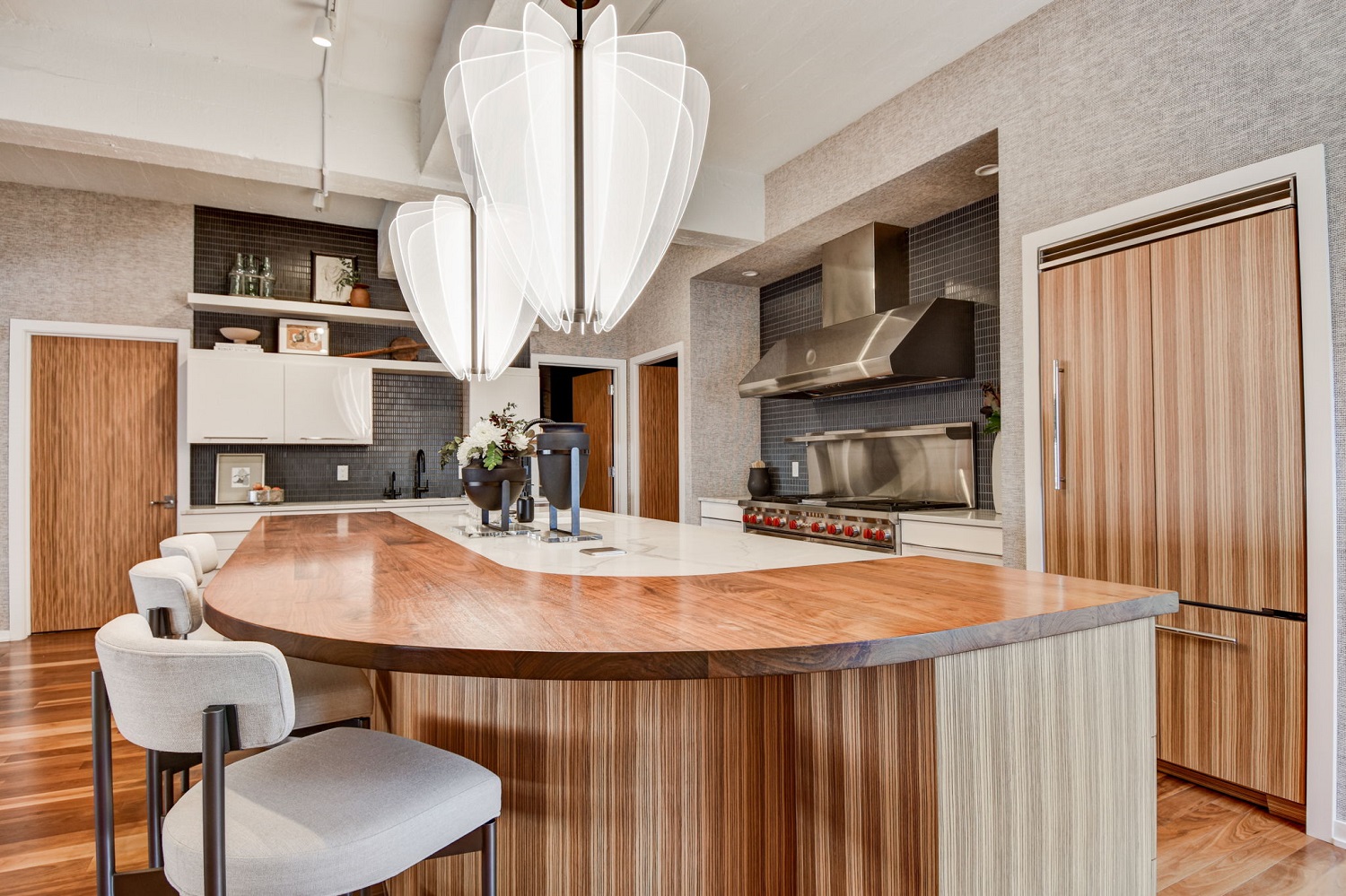
A remodeled kitchen can significantly boost the appeal and functionality of a condo, making it a critical upgrade for those looking to enhance property value. An open kitchen design is especially beneficial as it makes the condo feel more spacious and welcoming. This design promotes a seamless flow between the kitchen and living areas, ideal for entertaining and everyday living. Locally, trends lean towards natural light, neutral color palettes with bold accents, and smart storage solutions that cater to urban living. These features are particularly popular among Milwaukee buyers, who appreciate both the aesthetic and practical benefits of a well-designed, modern kitchen.
Remodeled Bathrooms
Remodeled bathrooms are pivotal in elevating the allure and functionality of any condo, serving as private retreats that significantly impact buyer impressions. Creating a spa-like environment is vital for making your bathroom a standout feature of the condo. This can be achieved by using calming color schemes, natural textures, and minimalist décor to evoke a sense of tranquility and luxury. Consider integrating features like heated floors, a deep soaking tub, or a custom vanity with ample storage to combine luxury with practicality. These thoughtful touches not only improve the usability of the bathroom but also contribute significantly to the overall market appeal of your condo, making it an attractive option for potential buyers in a competitive market.
Added Storage
Custom built-ins such as shelving units, window seats with storage compartments, and tailored cabinetry can make use of every available nook and cranny, enhancing functionality without sacrificing style. Closet organization systems can transform chaotic storage areas into streamlined, efficient spaces, making them highly appealing to potential buyers who value organization and space optimization. In densely populated urban areas like Milwaukee, where maximizing living space is crucial, these innovative storage solutions can serve as significant selling points. They not only improve the livability of the condo but also signal to buyers that every aspect of the home has been thoughtfully considered and designed for maximum efficiency and comfort.
Increase Your Condo’s Market Value with LaBonte Construction
Thoughtful upgrades and improvements not only elevate your daily living experience but also position your condo as a highly desirable property in Milwaukee’s competitive real estate market. For condo owners considering a future sale, these strategic enhancements can attract higher offers and facilitate a quicker sale, providing a substantial return on investment. Contact us today to explore how we can help enhance the value and appeal of your condo, ensuring it stands out in today’s bustling real estate landscape.
Contact LaBonte Construction today to get started on personalized remodeling solutions for your Milwaukee condo.
Check out our beautiful home remodels on Facebook and Houzz.


