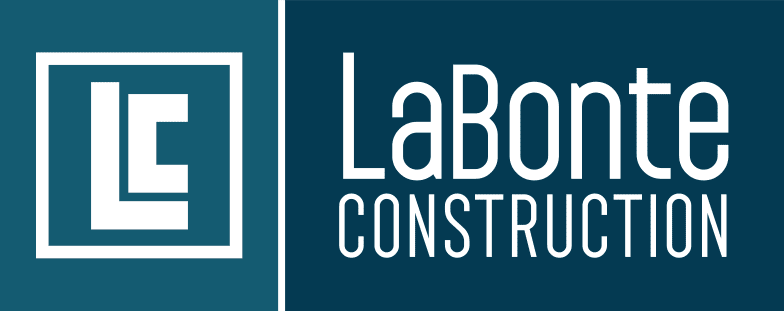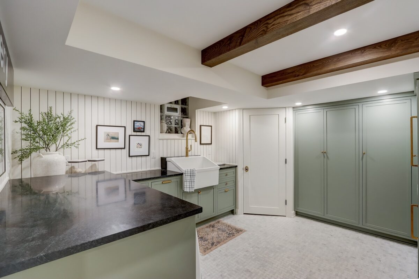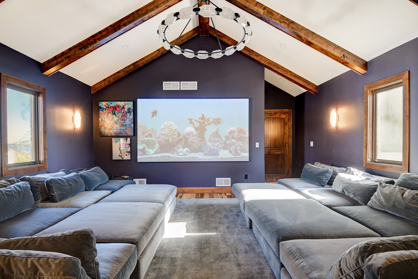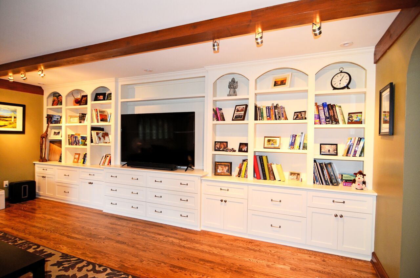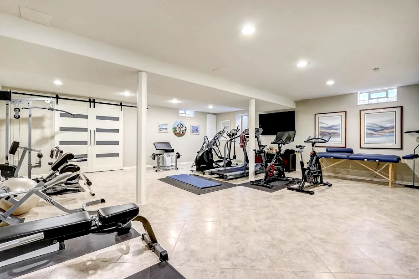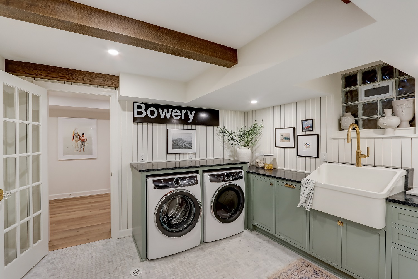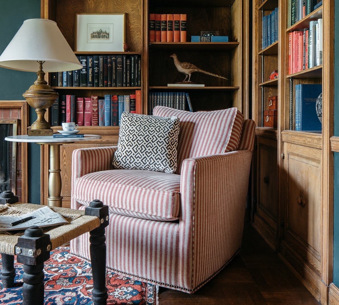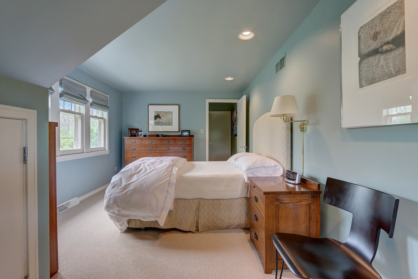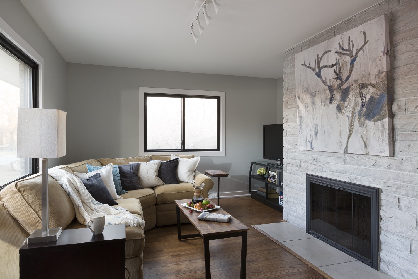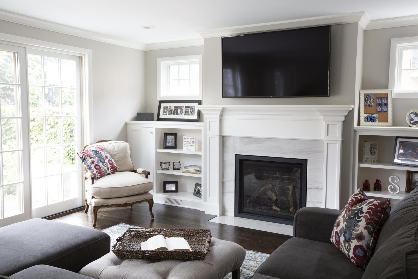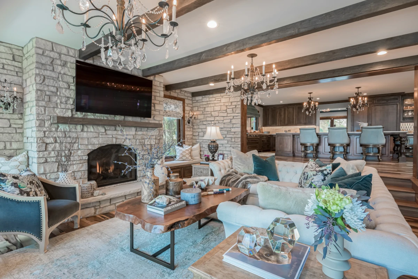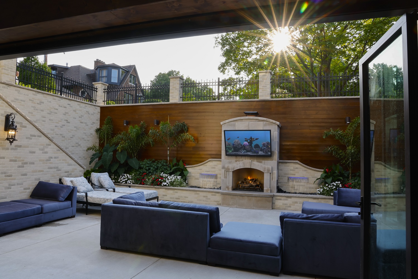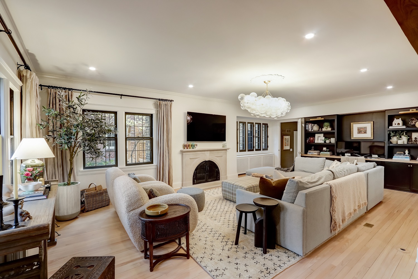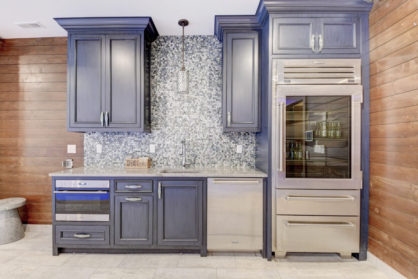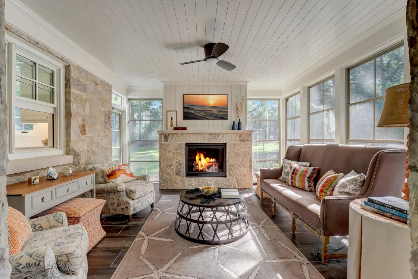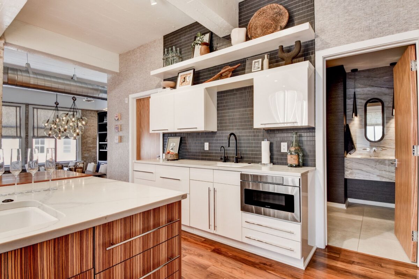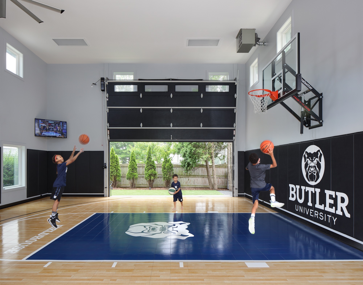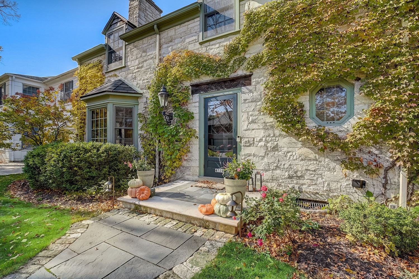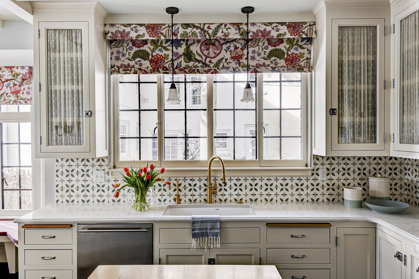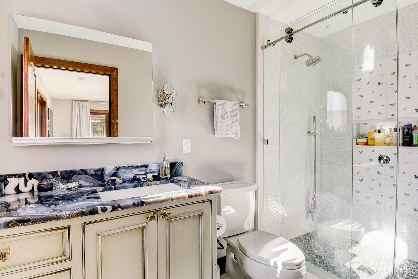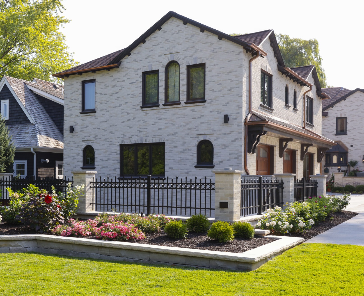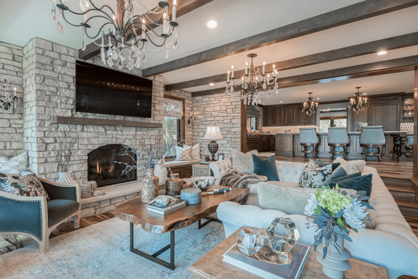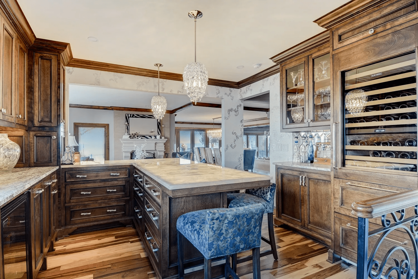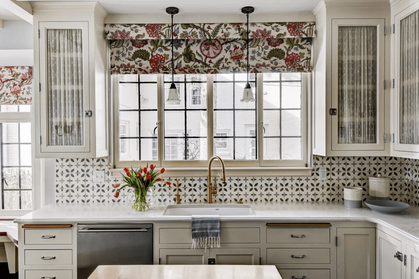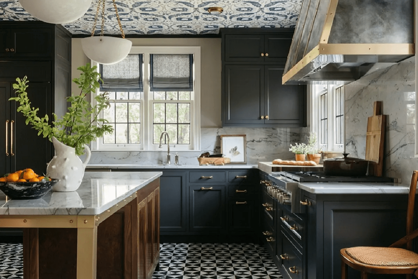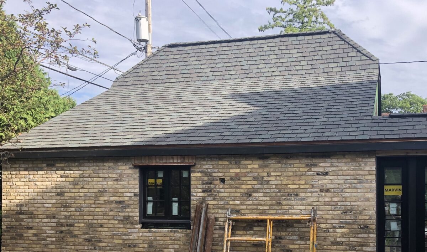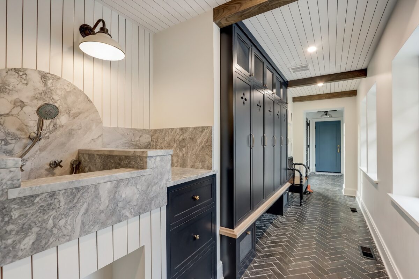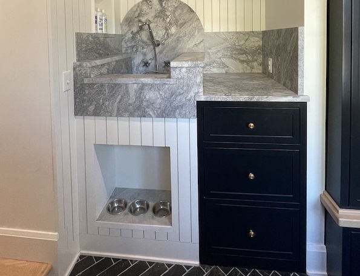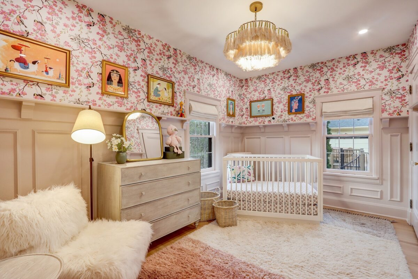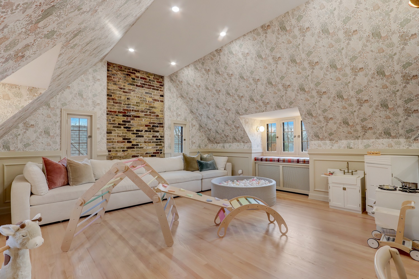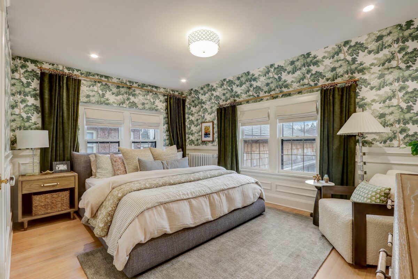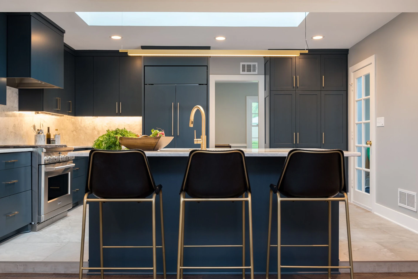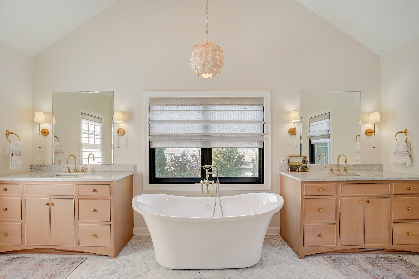In recent years, the concept of a mother-in-law suite has gained significant traction among homeowners, emerging as a smart and versatile addition to many properties. Essentially, a mother-in-law suite is a private living area within a home or on the property, offering separate living spaces such as a bedroom, bathroom, and often a kitchenette. This self-contained unit is designed to provide comfort and privacy, ideally for extended family members like parents or in-laws, but its use has diversified over time. They’re increasingly seen as a flexible solution to a variety of living arrangements, be it for aging parents, adult children returning home, or even as a rental opportunity.
For Milwaukee homeowners, considering the addition of a mother-in-law suite is not just about meeting immediate family needs. It’s a strategic decision that taps into current housing trends, offering both financial benefits and enhanced living flexibility. This introduction sets the stage for a deeper exploration into why adding a mother-in-law suite is a wise, forward-thinking move for Milwaukee residents.
Benefits of Adding a Mother-In-Law Suite
One of the most compelling reasons for Milwaukee homeowners to consider adding a mother-in-law suite is the potential increase in property value. Properties with well-designed, functional mother-in-law suites have shown to attract higher offers, sometimes exceeding the average market value by a significant margin. This trend is backed by local real estate agents who consistently highlight the appeal of additional living spaces to potential buyers.
Moreover, the potential for rental income cannot be overlooked. With the rise of short-term rental platforms and a steady demand for affordable housing, a mother-in-law suite can become a profitable rental property. This aspect is particularly attractive in Milwaukee’s diverse housing market, where homeowners are looking for ways to offset mortgage costs or generate additional income.
Design-wise, mother-in-law suites are crafted to ensure privacy and independence, both for the homeowners and the occupants of the suite. Strategic entrances, soundproofing, and separate utilities are some of the design elements that can be incorporated to achieve this. This privacy is especially crucial when the suite is used for elderly family members. It allows them to maintain a sense of autonomy and dignity, with their own space, while still being close enough for family support and interaction. These suites can also be customized to cater to specific needs, such as accessibility features for older adults, ensuring comfort and safety.
Planning and Design
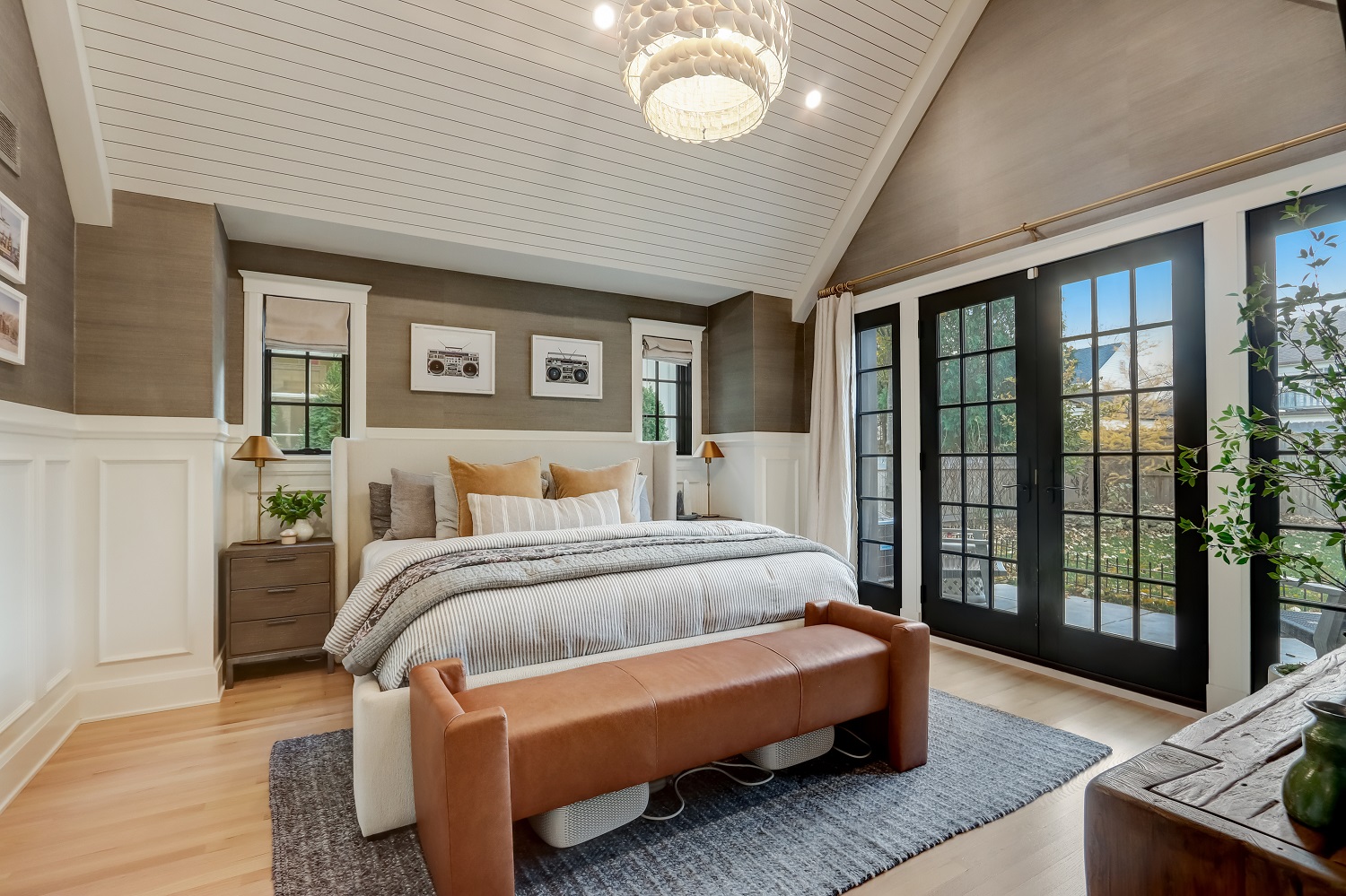
The first crucial step in adding a mother-in-law suite to your home is to thoroughly assess your property. The ideal location for the suite depends on several factors, including:
- Available space
- The layout of your existing property
- Accessibility
- Exposure to sunlight during winter
- Drainage during rainy seasons
- Terrain of land
Having the best strategic placement for your mother-in-law suite not only ensures comfort and utility but also seamlessly integrates the new addition into the existing structure.
Flexibility in design also allows the space to evolve with your family’s needs, potentially serving different purposes over time, such as transitioning from a rental unit to a space for aging parents. Also, using eco-friendly materials, such as sustainable lumber or recycled insulation, can significantly reduce the environmental impact of your new construction.
Overall, thoughtful planning and design not only ensure that the mother-in-law suite is a practical and attractive addition to your home but also contribute to its long-term sustainability and efficiency, aligning with both personal needs and broader environmental considerations.
Cost Estimates and Budgeting
Understanding the financial aspect of adding a mother-in-law suite is key. The average cost for such an addition can vary widely based on factors like size, location, materials, and the complexity of the design. When planning your budget, it’s important to account for all aspects of the build, including construction, materials, labor, permits, and any unforeseen expenses that might arise.
To keep costs down without compromising quality, consider where you can make smart savings. Choosing cost-effective materials that still meet your quality and aesthetic standards or opting for simpler designs that require less labor-intensive work can reduce expenses. However, it’s crucial not to cut corners on critical elements like electrical, plumbing, or structural work, as these are essential for the safety and longevity of the suite.
The typical timeline for completing a mother-in-law suite in Milwaukee can range from a few months to over a year, depending on the project’s complexity and scale. Also remember that weather can impact construction schedules, especially in Milwaukee’s variable climate, so it’s wise to plan for potential weather-related delays. Keeping a contingency plan and budget for unexpected issues can also ensure the project stays as close to the timeline and budget as possible.
With thorough planning, careful budgeting, and effective project management, adding a mother-in-law suite to your home can be a smooth and rewarding process.
Build the Mother-In-Law Suite of Your Dreams
Adding a mother-in-law suite to your Milwaukee home represents more than just a short-term project; it’s a long-term investment in your property’s value and versatility. This addition not only enhances the functionality and appeal of your home but also offers financial benefits through increased property value and potential rental income. The flexibility it provides for multi-generational living or as a luxurious guest space is invaluable, adapting to your family’s changing needs over time.
As a Milwaukee home remodeler, LaBonte Construction is here to help you navigate this journey when building your mother-in-law suite. We offer consultations for Milwaukee homeowners to discuss the possibilities and specifics of adding a mother-in-law suite to your property.
Take the next step towards making your home more versatile, valuable, and suited to your evolving lifestyle needs!
Contact LaBonte Construction today to get a quote on our home remodeling services.
Check out pictures of our home additions on Facebook and Houzz.
