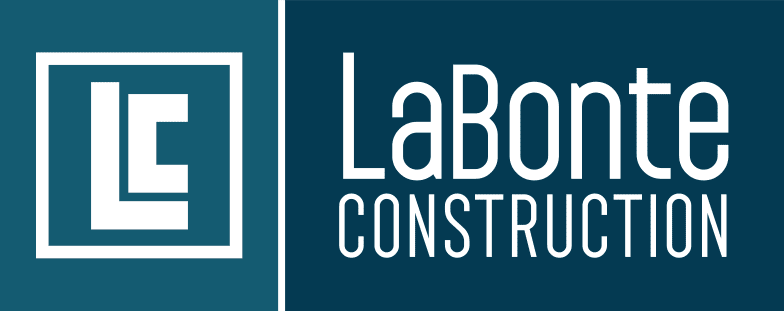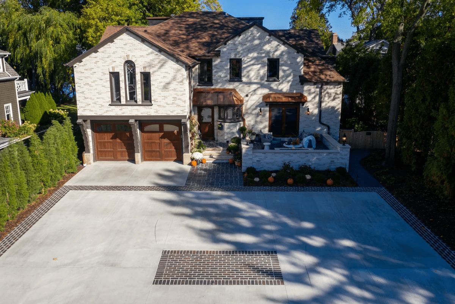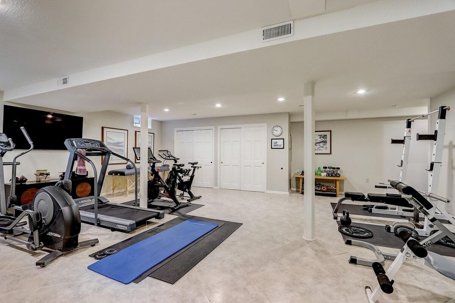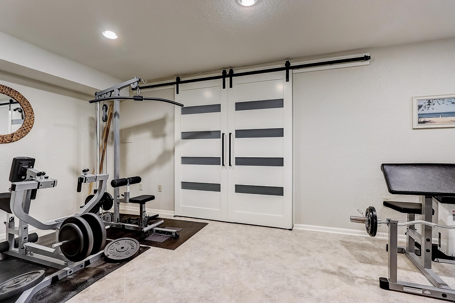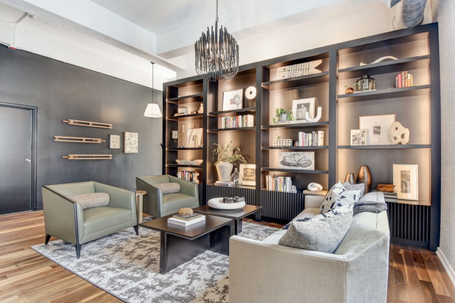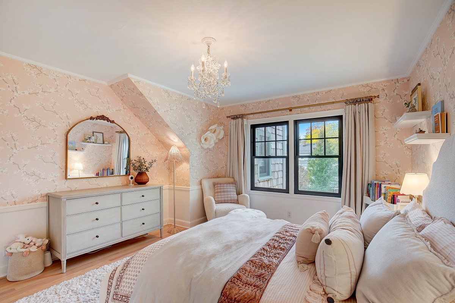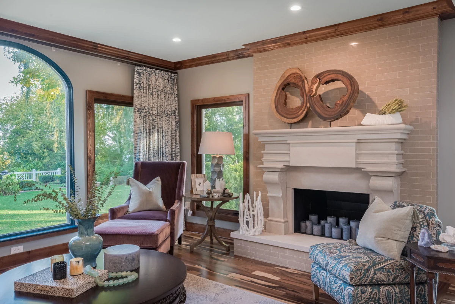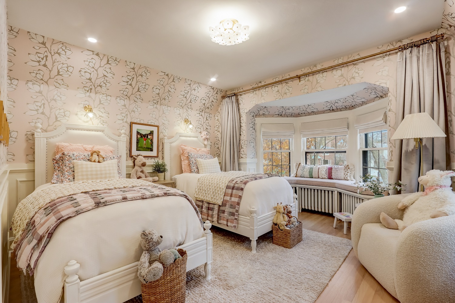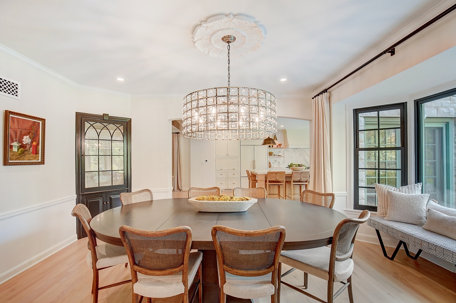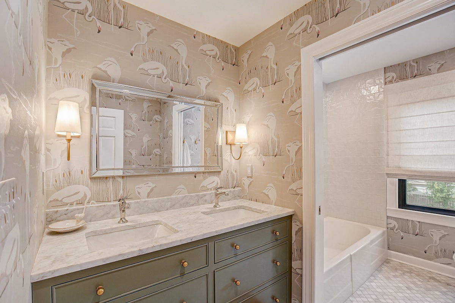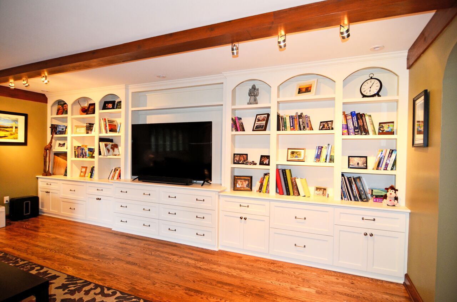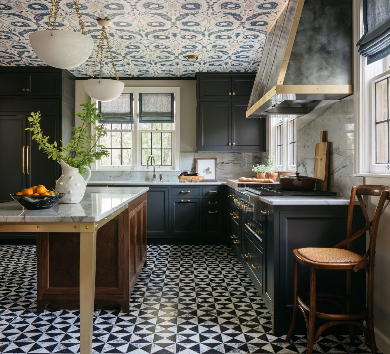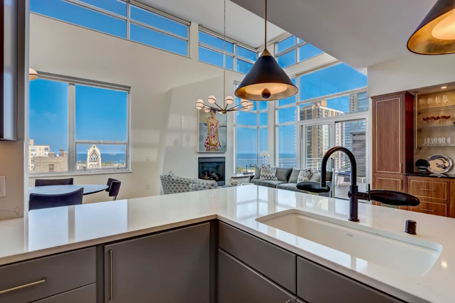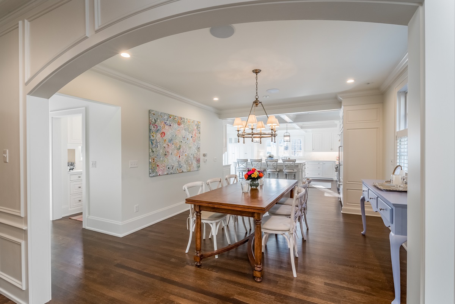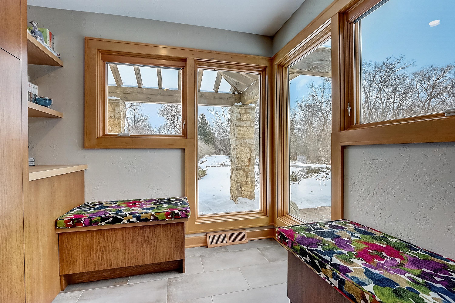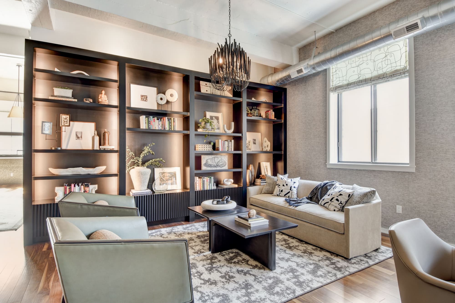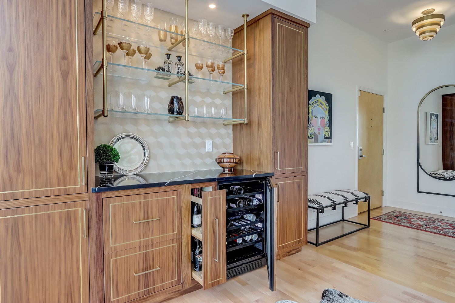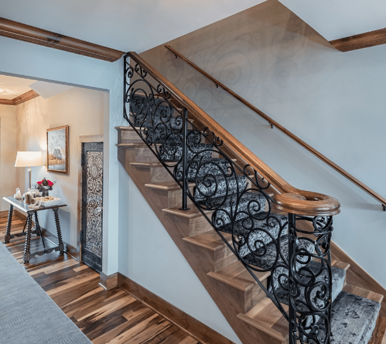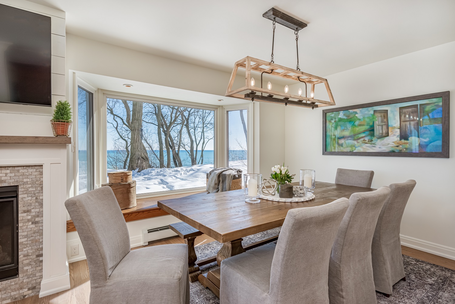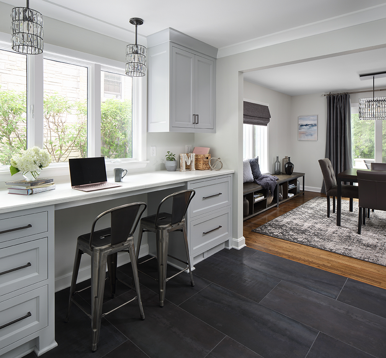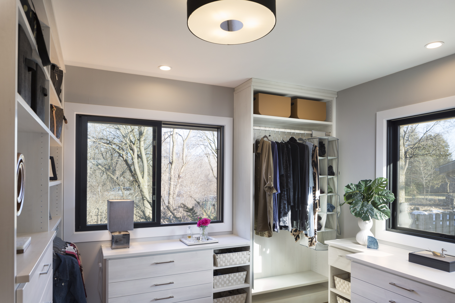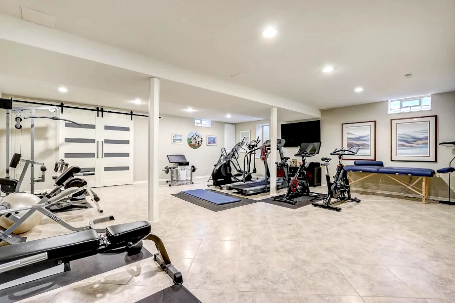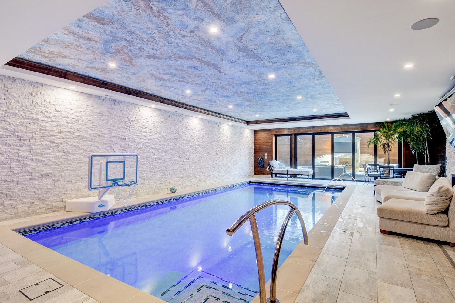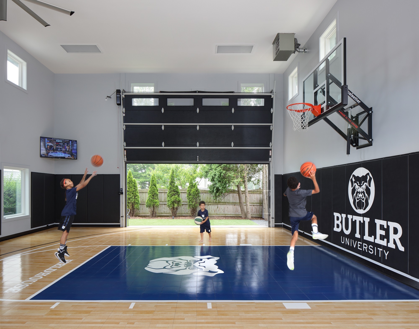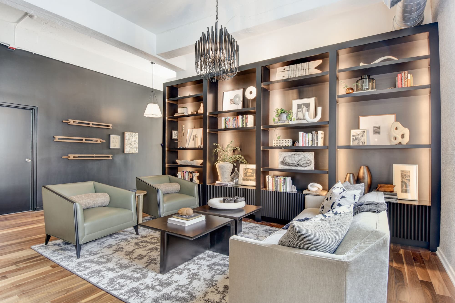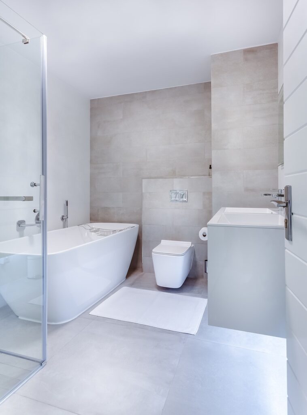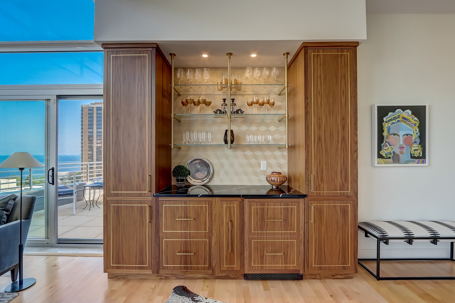In the realm of home additions, the importance of selecting the right foundation cannot be overstated. Your choice in foundation is not merely a technical detail but a pivotal decision that shapes the very essence of your living space. It influences not only the structural integrity of your home addition but also factors into considerations of durability, energy efficiency, and overall aesthetic appeal.
At LaBonte Construction, we recognize that the foundation is the anchor of your home addition project. As a trusted home remodeling expert in Milwaukee, our commitment extends beyond construction – it’s about crafting foundations that stand the test of time, ensuring your home addition becomes a sanctuary of comfort and style. Let us guide you through the journey of making informed choices that resonate with your vision for the perfect living space.
Understanding Your Options
In the realm of home construction, the choice of foundation is akin to laying the groundwork for the masterpiece that is your home addition. Three primary foundation types—Slab-on-Grade, Crawlspaces, and Basements—each present unique characteristics that can significantly influence the structure, functionality, and longevity of your expanded living space.
- Slab-on-Grade foundations are characterized by a solid concrete slab directly on the ground.
- Crawlspaces elevate the structure above ground level, creating a designated space beneath your home addition.
- Full Basements offer an additional living or storage space below ground level.
The choice between these foundation types isn’t just about practicality; it’s a decision that resonates throughout the life of your home addition. Understanding the nuances of each option empowers you to make informed choices that align with your vision for a structurally sound, durable, and inviting living space.
Slab-on-Grade Foundation
Opting for a slab-on-grade foundation for your Milwaukee home addition comes with a set of distinct advantages. One notable benefit is the cost-effectiveness of this foundation type. With reduced materials and labor requirements, the construction costs are notably lower compared to other foundation options. Moreover, the installation process is quicker, allowing you to expedite the timeline for your home expansion project.
Milwaukee’s characteristic flat landscapes align seamlessly with the suitability of Slab-on-Grade foundations. The simplicity of this foundation type complements the topography, making it an efficient and practical choice for homeowners in the area.
However, it’s important to consider the limitations of a slab-on-grade foundation. The compact nature of this design means there is limited space for utilities and maintenance access beneath the home. This can pose challenges when it comes to repairs or modifications. Additionally, while the foundation provides some insulation, it may be less effective against cold temperatures compared to alternatives like basements, potentially leading to higher heating costs in colder seasons.
Balancing the advantages and drawbacks ensures that homeowners can make an informed decision based on their specific needs and circumstances when considering a slab-on-grade foundation for their home addition.
Crawlspaces
Crawlspaces present a versatile and practical foundation option for homeowners considering a new addition in Milwaukee. One notable advantage of crawlspaces is the provision of space for utility access and maintenance. This elevated space beneath the home addition allows for easy installation and maintenance of plumbing, electrical wiring, and HVAC systems. Another key advantage is the elevated structure of crawlspaces helps prevent water infiltration, reducing the risk of dampness and mold growth—a particularly valuable trait in regions with varying weather patterns.
However, it’s important to consider potential drawbacks. Crawlspaces may require additional insulation to effectively regulate temperature variations. Without proper insulation, the space may be susceptible to temperature extremes, potentially impacting the comfort of the home. Additionally, without adequate sealing, crawlspaces can be vulnerable to pest intrusion. Properly addressing these considerations ensures that homeowners can maximize the benefits of crawlspaces while mitigating potential challenges, making informed decisions tailored to their specific needs and preferences.
Basements
Basements are a popular foundation choice for homeowners in Milwaukee seeking to maximize their space and enhance the value of their property. One of the most significant advantages of basements is the additional living or storage space they provide. This below-ground level can be transformed into a versatile area, serving as a recreation room, home office, or a spacious storage facility. The addition of a basement can also significantly increase the overall value of a property. The extra square footage, when finished and utilized effectively, can make a home more attractive to potential buyers, thereby enhancing its market value.
However, it’s essential to consider potential challenges associated with basements. Construction costs tend to be higher, and the installation process typically takes longer compared to other foundation options. These factors can impact the overall budget and timeline of a home addition project. Additionally, basements are vulnerable to moisture-related issues if not properly waterproofed. Balancing the considerable advantages with the potential drawbacks allows homeowners to make informed decisions when considering basements for their home addition.
Build the Best Foundation with LaBonte Construction
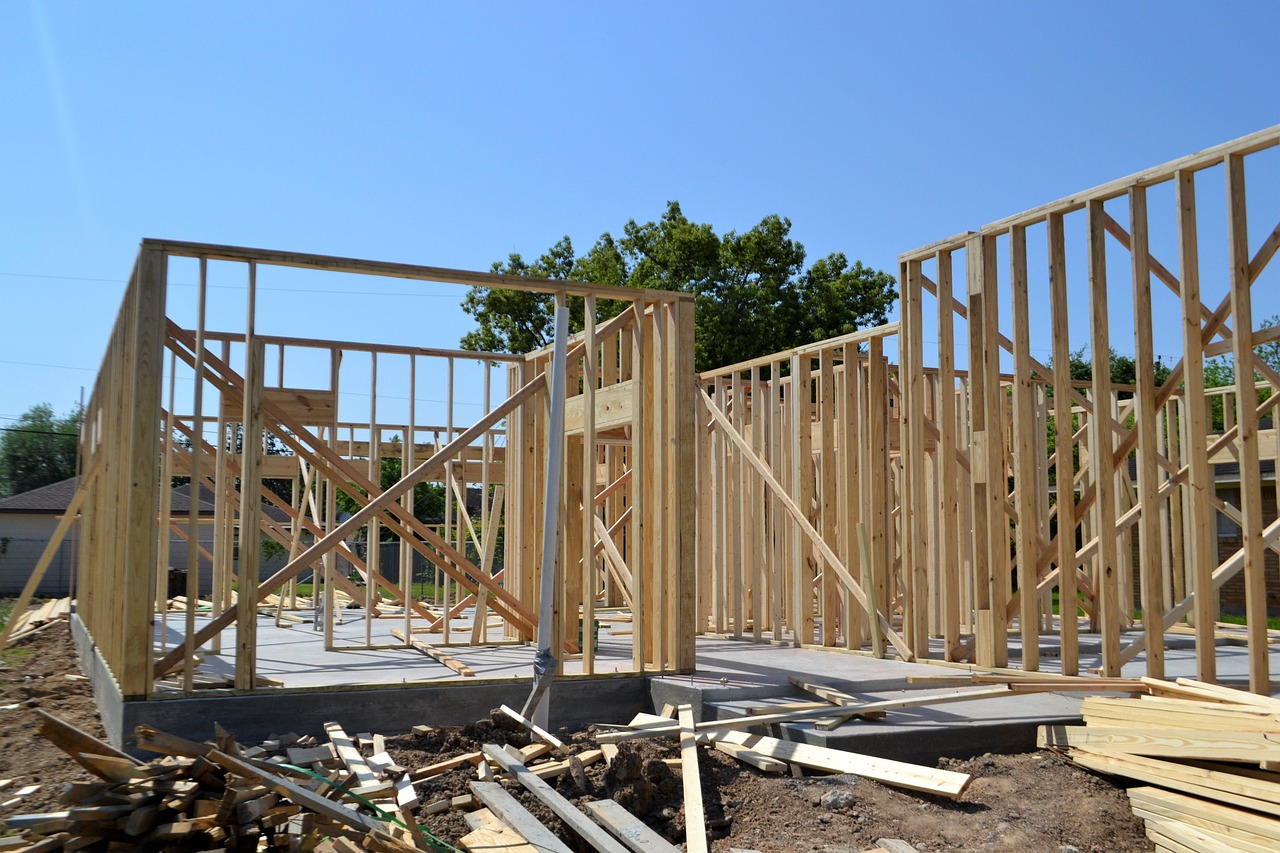
At LaBonte Construction, we stand as your dedicated partners in home remodeling. We are committed to providing Milwaukee homeowners with the knowledge and insights necessary to make informed choices about their home additions. Whether you’re drawn to the cost-effectiveness of a Slab-on-Grade foundation, the versatility of crawlspaces, or the additional living space offered by Basements, our team is here to guide you.
We understand that every homeowner’s vision is as unique as their property, and our commitment to excellence ensures that your chosen foundation aligns seamlessly with your dreams. Reach out to us for a consultation, where we can explore your goals, address your concerns, and craft a foundation that not only supports your home but enhances your quality of life.
Contact us today to learn more about finding the best foundation for your Milwaukee home addition.
Check out photos of our home additions and remodeling projects on Facebook and Houzz.
