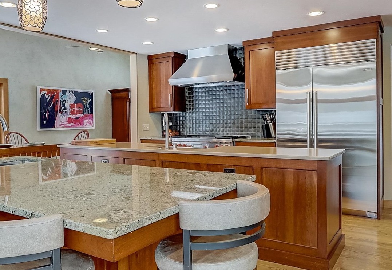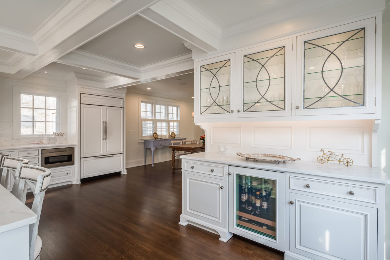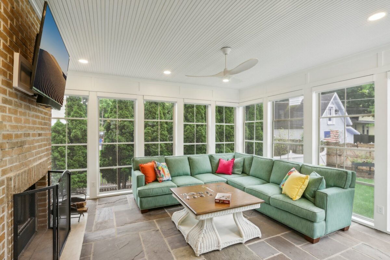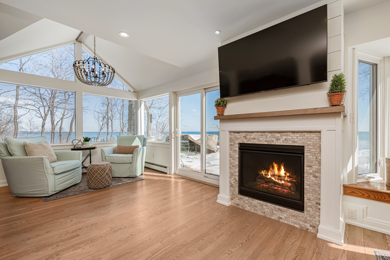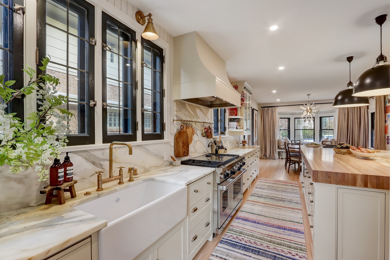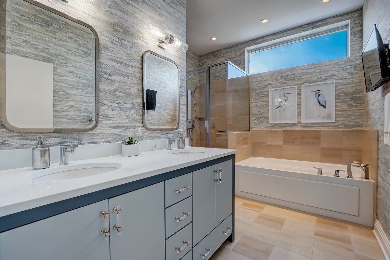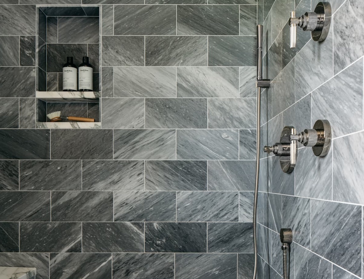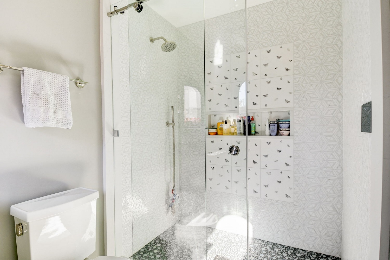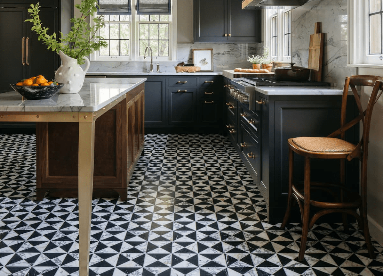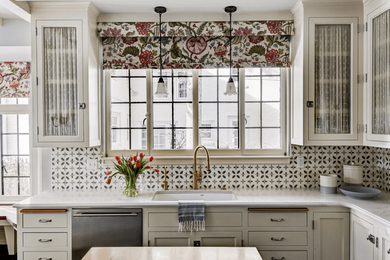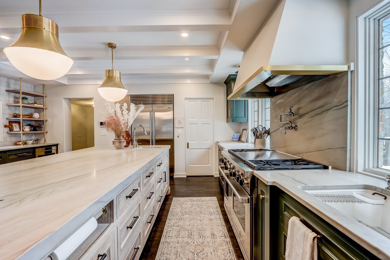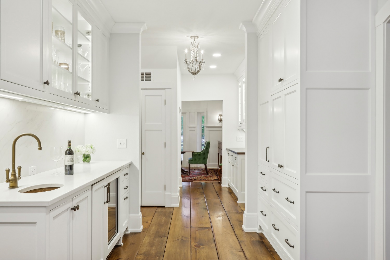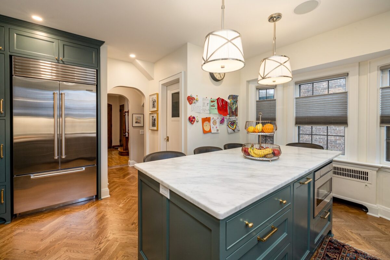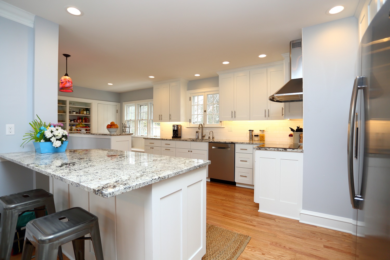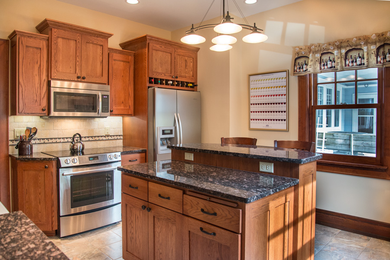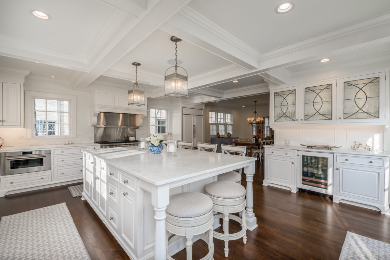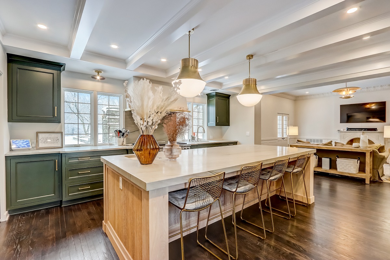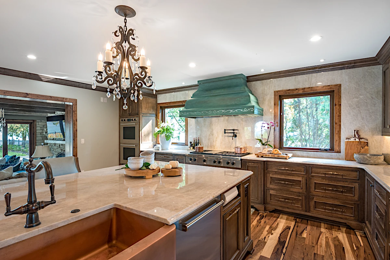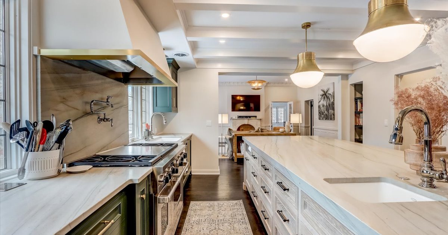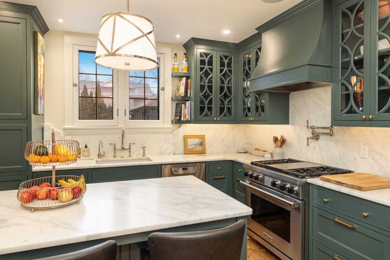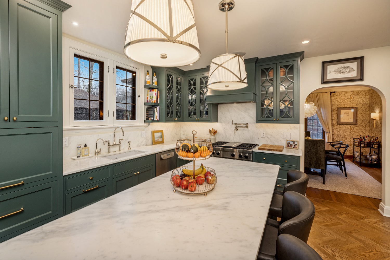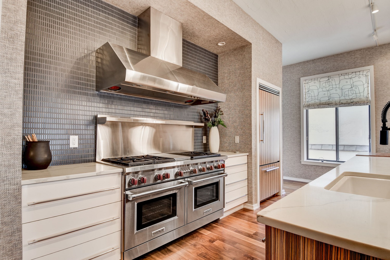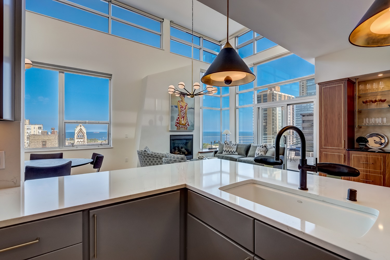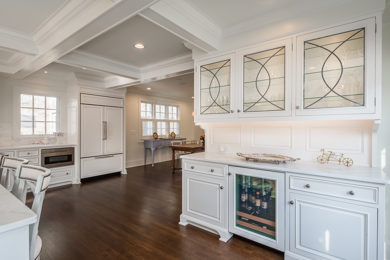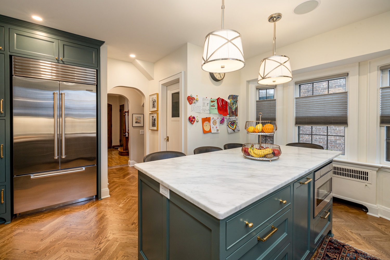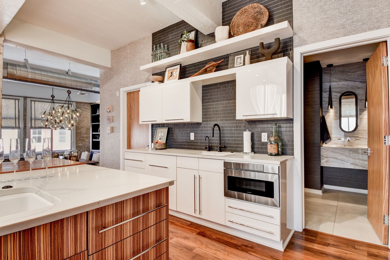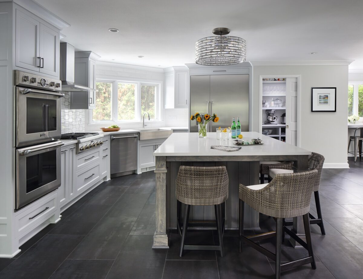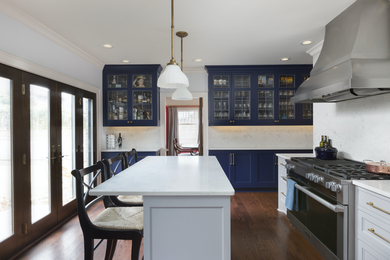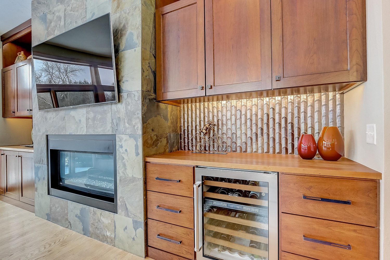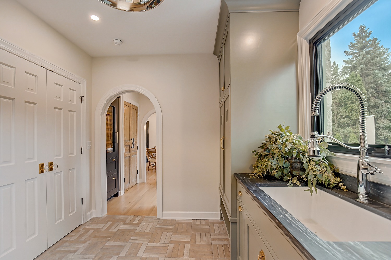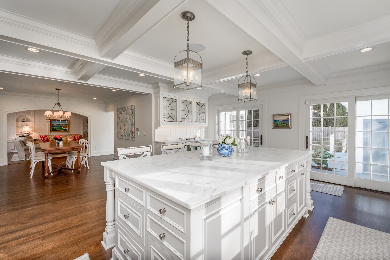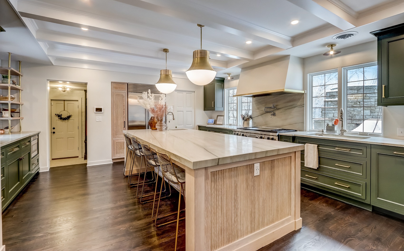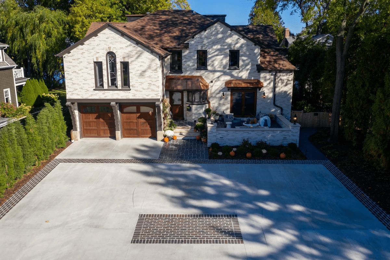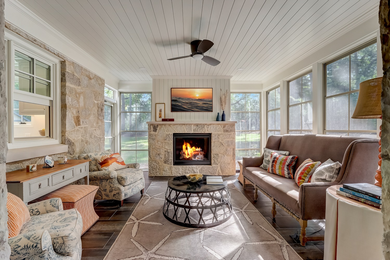A well-selected kitchen island can transform a kitchen from a purely utilitarian space into a multifunctional hub that enhances both the workflow and the aesthetic appeal of the home. Whether serving as an additional cooking area, a casual dining spot, or a place for children to do homework while meals are prepared, the kitchen island adapts to the needs of families and home chefs alike.
Beyond its practical advantages, the design and material of the island contribute significantly to the kitchen’s overall style, setting the tone for the home’s interior design theme. In essence, a thoughtfully chosen kitchen island not only enhances the kitchen’s functionality but also acts as a canvas for personal style and creativity, making it a crucial component in the art of modern home design.
Choosing the Best Kitchen Island for Your Home
Modular Kitchen Islands
Modular kitchen islands are composed of various independent units or modules that can be arranged and rearranged to suit changing needs and spaces. This adaptability makes them an excellent choice for homeowners who appreciate the ability to tailor their kitchen layout over time.
When deciding whether a modular island is the right choice for your kitchen, consider the versatility and adaptability it brings to the space. If you foresee the need to modify your kitchen layout for entertaining, evolving family needs, or simply for a change of scenery, a modular kitchen island may be the ideal solution.
Stationary Kitchen Islands
Stationary kitchen islands offer a solid, immovable structure that often becomes the cornerstone of kitchen design. Unlike their modular counterparts, stationary islands are built into the kitchen floor, providing unmatched stability and a sense of permanence. These islands cater to homeowners seeking a durable workspace, additional storage, and a space around functional kitchen activities.
For homeowners planning a long-term residence and looking for a permanent solution to their kitchen needs, a stationary island provides a reliable and aesthetically pleasing option.
Islands for Large Kitchens
Large kitchen islands can be designed to include a plethora of features that cater to storage, dining, and sophisticated culinary tasks. With ample space at their disposal, large kitchens can accommodate islands with extensive countertops for meal preparation, integrated appliances such as secondary sinks, microwaves, and specialized cooking units like induction cooktops.
Islands for Small Kitchens
Compact kitchen islands are important in small kitchen environments, where every inch counts. Smaller kitchen islands can provide additional prep space, serve as an impromptu dining table, or offer extra storage through under-counter cabinets.
Opting for islands with open shelving can help maintain an airy feel. Similarly, selecting materials and colors that complement the overall kitchen aesthetic can make the space appear larger and more cohesive. By carefully selecting a kitchen island that aligns with these principles, homeowners can significantly improve their small kitchen’s utility and style, proving that even compact spaces can enjoy the benefits of this versatile feature.
Essential Additions to Your Kitchen Island

Sink
Integrating a sink into the kitchen island brings a multitude of benefits that enhance both the functionality and flow of the kitchen space. This strategic placement can significantly improve the kitchen’s workflow, creating a centralized point for food preparation, washing, and cooking.
Moreover, incorporating a sink into the island adds valuable utility space to the kitchen. It provides an additional area for washing dishes, rinsing vegetables, or filling pots with water, which is especially useful in kitchens where countertop space is at a premium. Ultimately, an island sink enhances the kitchen’s efficiency, promotes social cooking experiences, and contributes to the overall design and functionality of the space.
Cooktop
Incorporating a cooktop into your kitchen island opens up a new realm of culinary possibilities. This innovative feature transforms the kitchen island into a versatile cooking venue. A cooktop integrated into the island not only serves as a functional cooking appliance but also becomes a centerpiece for social gatherings, inviting guests to interact and participate in the cooking process. The setup encourages a communal dining experience.
Pull-out Cutting Board
The inclusion of a pull-out cutting board in a kitchen island is a smart, space-saving solution that combines convenience with functionality. This ingenious feature offers additional prep space when needed and tucks away seamlessly when not in use, maintaining the sleek lines and uncluttered appearance of the kitchen. Constructed from durable materials, these kitchen island cutting boards are designed to withstand the rigors of daily use while also being easy to clean and maintain.
The integration of a pull-out cutting board within the island contributes to a more organized and tidy kitchen, as it eliminates the need to store bulky cutting boards in cabinets or on countertops. This feature not only enhances the functionality and efficiency of the kitchen workspace but also adds a touch of sophistication and thoughtful design to the overall kitchen layout.
Lighting Your Kitchen Island Effectively
Pendant Lighting
Pendant lighting, with its blend of functionality and decorative appeal, serves as an ideal choice for illuminating kitchen islands. These hanging fixtures are suspended from the ceiling, often directly over the island, providing focused light that is perfect for performing tasks such as food preparation and reading recipes.
By choosing fixtures that complement the interior design, homeowners can create a cohesive look that reflects their personal style. This adaptability, combined with the visual impact of the fixtures, makes pendant lighting a favored choice for those looking to balance practicality with aesthetic appeal.
Cove Lighting
Cove lighting is a type of indirect lighting built into ledges, recesses, or valances in a room’s ceiling or high on the walls. By emitting a soft, diffused light that bounces off the ceiling or walls, cove lighting creates a warm and welcoming atmosphere, making the kitchen feel more inviting and comfortable.
In the context of kitchen islands, cove lighting can be used to highlight the island as a focal point, subtly accentuating its presence without the need for direct, overhead lighting that can sometimes be too harsh. The soft ambient light produced by cove lighting enhances the overall ambiance of the kitchen, encouraging a social and relaxed environment.
Spotlights
Spotlights serve as a dynamic lighting solution for kitchen islands, offering direct, adjustable illumination that is tailor-made for enhancing task efficiency and spotlighting key areas. The adjustability of spotlights allows homeowners to direct light exactly where it is needed most, ensuring that the kitchen island is well-lit for any activity without casting shadows or creating glare.
By carefully positioning spotlights to highlight the island’s surface, architectural features, or decorative elements, homeowners can create a dynamic lighting scheme that draws attention to the island as the centerpiece of the kitchen. The versatility and precision of spotlights make them a powerful tool in designing a kitchen that is both highly functional and aesthetically pleasing, ensuring that the island stands out as a well-lit, efficient workspace.
Finding Your Perfect Kitchen Island
In the quest to create a kitchen that is not only functional but also a reflection of personal style and culinary aspirations, selecting the right kitchen island plays a pivotal role. As you consider the myriad ways a kitchen island can transform your space, think about how it can meet your specific needs and improve both the functionality and aesthetics of your kitchen. Whether you’re undertaking a full remodel or looking to make targeted improvements, a well-chosen kitchen island can offer a significant return on investment, adding value to your home and enriching your daily life.
Contact the kitchen remodeling team at LaBonte Construction to get a quote on your next renovation project.
Check out pictures of our kitchen remodels on Facebook and Houzz.
