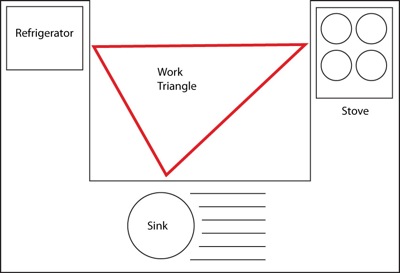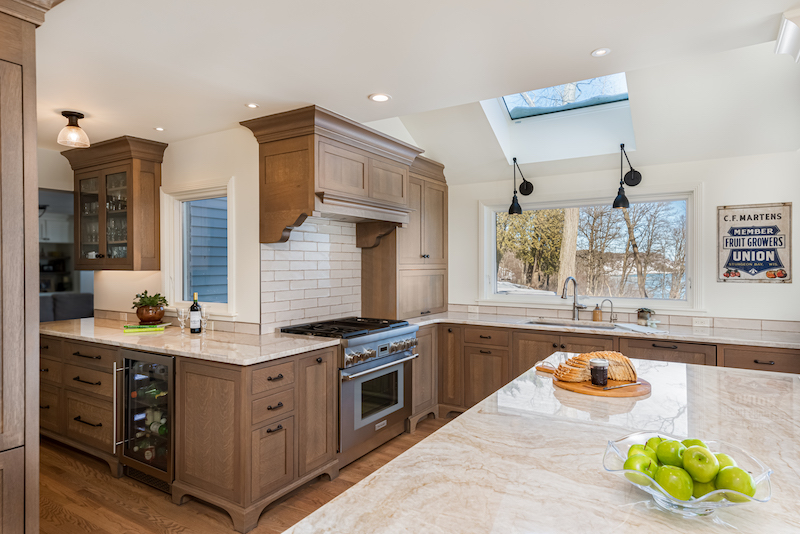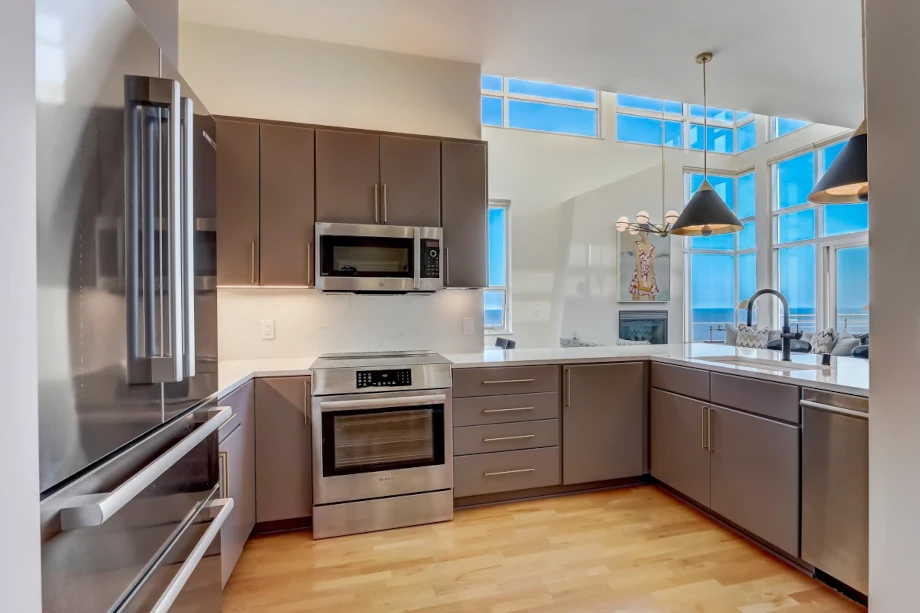If you are considering a kitchen remodel, you may find it useful to learn about the evolution of the kitchen work triangle.
In the American home, the kitchen was traditionally a very practical space dedicated to food preparation. In the mid-20th century, it was customary for one person in the household—generally the woman—to do the cooking.
As a result, there emerged a kitchen design idea focused on increasing efficiency for that person.
Influenced by an industrial psychologist and engineer, a university school of architecture, economic principles of efficiency of motion, and other ideas about increasing productivity, the kitchen work triangle was created.
Principles of the kitchen work triangle

Also referred to as the more glamorous “golden triangle”—the kitchen work triangle emphasizes easy movement and clear traffic lanes between the room’s three essential areas. These are the refrigerator, where food is stored; the sink, where food is prepared, and the stove, where food is cooked.
The space between the three points must be uninterrupted, and short enough that the cook doesn’t spend too much time walking. But if the sides of the triangle are too short, the space gets too crowded.
The National Kitchen and Bath Association guidelines recommended that each leg of the triangle measure between four and nine feet. This allows a cook to reach their cooking, cleaning, and food storage areas with ease.
Some kitchens, such as the slender galley kitchen, can’t accommodate these measurements. But in such spaces, it is still worth keeping in mind the basic kitchen triangle principles.
Kitchen work triangle: How cooking has changed
There is wide agreement that the fundamental principles of the kitchen triangle remain valid. However, the evolution of the modern family—and recent trends in how living spaces are used—warrant reconsideration of the model.
For example, the kitchen island, increasingly popular as a food preparation space, has expanded the triangle. Adrian Bergman, senior designer at British Standard by Plain English, refers to “the kitchen rhomboid.”
Also, in the modern household, cooking is no longer the exclusive responsibility of one person.
See also: Our post, Guide to Kitchen Sinks.

And because many families have more than one cook operating at a time, the three points of the triangle are now likely to be broader, self-contained “working zones.” This often resembles the layout and zoning of commercial kitchens.
For example, a baking zone would contain everything you would possibly need to bake—measuring cups and spoons, rolling pin, baking sheets—and ideally be located near both your pantry and your oven.
Your preparing “zone” would include everything you need for preparation: knives, colander, peeler, trash or disposal, etc.
Further blurring the lines of the triangle are busy family schedules that often require preparation of multiple individual meals.
Recognizing the changes in traditional cooking roles and kitchen usage, the National Kitchen & Bath Association in the early ’90s introduced the multiple rectangle concept—where the microwave or separate ovens were considered a fourth or fifth element.
How the kitchen has evolved
Besides changes in the nature of food preparation within a kitchen, the role of the kitchen within the household itself has evolved—influenced in no small part by the housing boom and the expanding wealth of the Baby Boomers.
Kitchens are no longer a closed-off space for only behind-the-scenes cooking tasks. Now they’re frequently part of an open home design. Kitchens have become as important of a social gathering place as living rooms and outdoor patios.
Dirty kitchen
In fact, in some households the kitchen has become so popular as a social gathering place that homeowners have created a second area—a “dirty kitchen”—to assume the role of the original cooking-only space.
Also known as a caterer’s kitchen, back kitchen, or scullery kitchen, a dirty kitchen includes all the major appliances found in the main kitchen, such as a refrigerator, stove, microwave, and dishwasher.
It can also provide additional storage space for small appliances or specialized cooking equipment.
The Perfect Layout for Your Kitchen Remodel
Of course, if your existing home can’t accommodate an upgrade like a dirty kitchen, you still have many options for improvement.
For some fresh ideas to make your kitchen a more efficient space, or remodel it to better accommodate your family’s lifestyle, contact us at LaBonte Construction.
We were voted Best of Milwaukee 2024 by Shepherd Express readers in the Home Remodeling, Basement/Rec Room Remodeler, Bathroom Remodeler, and Kitchen Remodeler categories.


