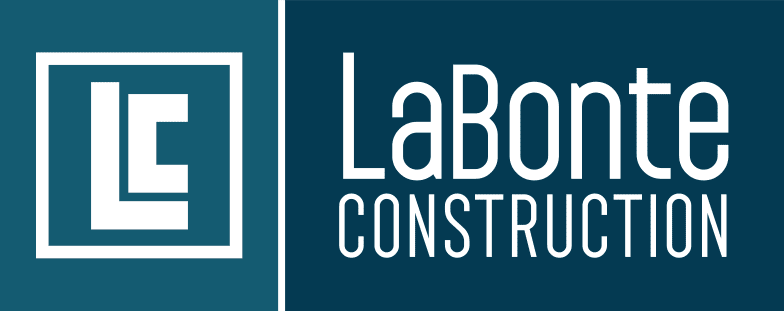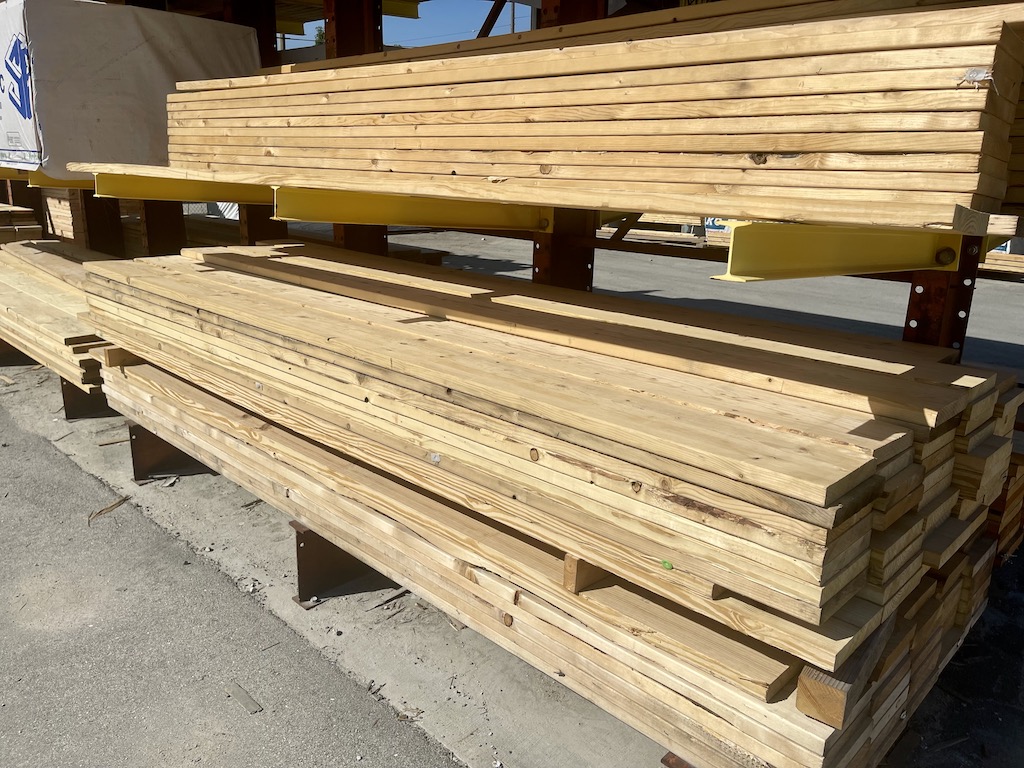While the framework of a home is not visible, it is possibly the most important part of your home. Having the right framing for your home or home remodeling project can lead to lower energy costs and an overall stronger home. At LaBonte Construction we use the highest quality lumber to ensure your home is sound.
There are many different types of lumber that we use use when framing a home. Certain lumber types are more beneficial for the interior of a home, while others are used on the exterior.
Dimensional Lumber
Dimensional lumber is most commonly used for the framing of a home or home remodeling project. While everyone has heard of a 2×4, these are not its actual dimensions. In fact, none of the different nominal sizes of lumber are the size for which they are named.
| Nominal Size | Actual Size |
| 2 x 4 | 1 1/2” x 3 1/2” |
| 2 x 6 | 1 1/2” x 5 1/2” |
| 2 x 8 | 1 1/2” x 7 1/4” |
| 2 x 10 | 1 1/2” x 9 1/4” |
| 2 x 12 | 1 1/2” x 11 1/4” |
Spruce-Pine-Fur (SPF)
SPF refers to dimensional lumber that comes from coniferous trees in North America. SPF are softwoods, and the most widely-used dimensional lumber in the framing process. Although they are called softwoods, they are very stiff and strong for their weight. Douglas fir is amongst the hardest and heaviest of the softwoods commercially available in North America. SPF wood takes paint easily and holds nails extremely well, making it among the most popular dimensional lumber choices in construction.
Pressure Treated
Pressure treated lumber is a dimensional lumber that has undergone a chemical process to make it more durable and less susceptible to decay, mold, infestation and water damage. At LaBonte Construction we generally use this lumber on the exterior of a home due to its resistive properties. It can also be used for decks, fences or docks.
Cedar
We commonly use cedar for exterior trim. It has long been a popular choice in the construction industry due to its natural beauty and strength. Cedar is also rot resistant which makes it a good option for the exterior of your home. Cedar is milled to have a smooth side and a rough side, offering the ability to create different looks.
Trusses
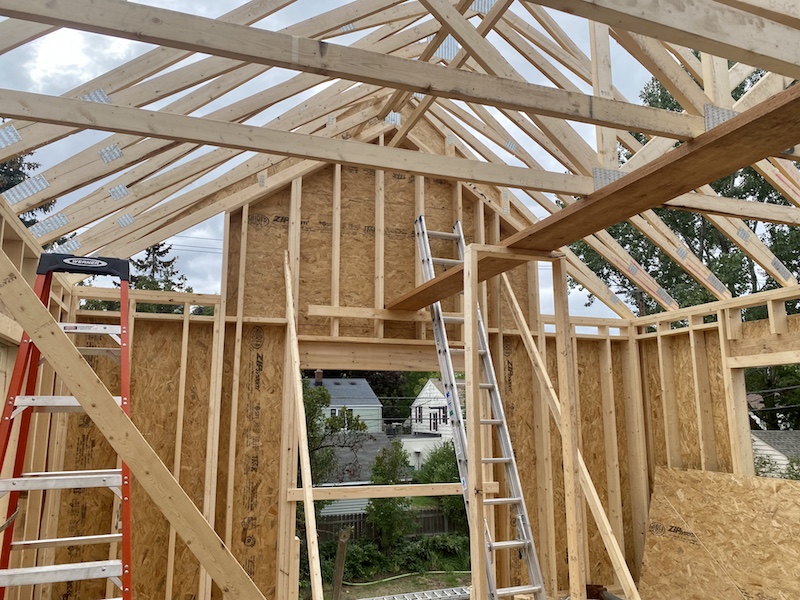
Another use of dimensional lumber is that they can be made into trusses. Trusses can add more stability to the roof or floor of your home when compared to traditional stick-framing methods.
Trussed roofs can provide more solidity and stability to your roof than a traditional stick-framed roof. With a trussed roof you may lose storage space, but it can be an optimal trade-off if that extra space isn’t needed. Alternatively, you can opt for a storage truss, which as the name suggests, allows for more storage space.
Trusses can also be used in the framing of a home’s floor, which can increase the floor’s strength. Due to their design, floor trusses allow for more room to run HVAC systems and plumbing, decreasing mechanical costs.
Engineered Lumber
SCL: LSL, PSL, LVL
Structural composite lumber (SCL) is a term that is used to describe a family of engineered wood products. SCL provides numerous advantages over traditional lumber, including increased strength, stability and resistance to moisture. SCL traditionally consists of three products: Laminated Strand Lumber (LSL), Parallel Strand Lumber (PSL), and Laminated Veneer Lumber (LVL).
Laminated Strand Lumber (LSL) is made from flaked wood strands and is typically a more cost-effective option when compared to other engineered woods. LSL is generally not as strong as PSL or LVL, but it is still quite effective. LSL is great for kitchens and bathrooms because it is naturally straight. If you have a modern home where straight edges and 90º angles are important, this is a great option. It is also perfect for kitchens, making it easier to hang cabinets by avoiding the need to scribe cabinets to the wall.
Parallel Stand Lumber (PSL) is made from veneers that have been laid into long, parallel strands and bonded together. These are typically used in beams where a larger degree of strength is required. Another benefit to PSL beams is that they can be finished or stained if you want them to be exposed in your home.
Laminated Veneer Lumber (LVL) is manufactured similarly to PSL. These are used similarly to PSL beams as well, but they can be fabricated in a narrower width, allowing them to be used in smaller spaces where PSL beams would not be possible.
Glue Laminated Timber
Commonly referred to as glulam, glue laminated timber is a timber that has been bonded with waterproof adhesives. This timber can be fabricated to meet any size, giving it more versatility when compared to SCL. Glulam is often used in high, exposed areas of a building or home due to its beauty. Due to the way it is manufactured, glulams can be fabricated into unique shapes, allowing for a wide variety of uses. Glulam can be great option for customers looking to include a high ceiling in their home remodeling project.
TStud™
The TStud™ is a innovative new product in the use of dimensional lumber in a home.
TStud™ is the same exact dimensions and made from the same lumber as a traditional 2×6, but because it is made from two perpendicular 2×3 boards, the gap in between the boards allows for insulation to be applied. In some cases, insulation may be built directly into the TStud™ before its arrival to the job site. The pre-insulated boards have an R-value of twenty, while a traditional 2×6 has an R-value of five. This increase in efficiency reduces thermal bridging, allowing your HVAC system and other applicants to not work as hard. This can reduce your energy costs as well as your carbon footprint.
TJI® Joists
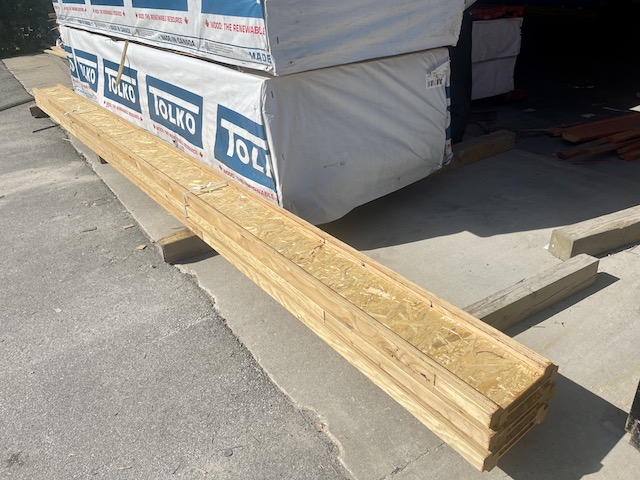
A product of Weyerhaeuser, TJI® joists are great when looking for a high-performance floor in your home remodeling project. TJI® joists are lightweight and come in longer lengths than traditional floor joists, which makes for a quicker install. These joists can be easily drilled and cut to allow for plumbing and HVAC to pass through undisturbed. Because TJI® joists are longer than standard floor joists, they can accommodate more unique floor plans. They are also extremely stable which can help them resist warping, twisting and shrinking that can lead to squeaky floors.
Metal Studs
While homes are traditionally built with a wood frame, you can also opt for a metal frame. If you’ve ever seen a commercial building under construction, you’ve probably seen the exposed metal framework. There are several reasons why these buildings opt for metal studs over traditional wood framing:
- Moisture and humidity do not make metal studs warp or rot
- Highly durable and able to withstand severe weather
- They can be termite resistant and eliminate the need for pest control
- Steel studs are a green product because steel can be recycled
- Metal studs do not emit volatile organic compounds (VOCs)
- Sometimes available during lumber shortages or during price instability
While metal studs are typically used in the construction of commercial buildings, they can also be used in building a new home or a home remodeling project.
Sheet Goods
Sheet goods are the panels used in floor, wall and roof assemblies of a home or commercial construction. These or panels are attached to the already-installed lumber framing of the structure. Sheet goods are used so that other materials may be applied to it, such as insulation, siding, roofing or flooring. There are different materials used in the manufacturing of sheet goods, with each holding their own unique advantages.
AdvanTech®
AdvanTech® is our first choice subflooring sheet good at LaBonte Construction. It possess moisture protection throughout the entire panel and is precisely engineered to ensure that every panel fits together easily. Because it is resistant to moisture, there is less impact from weather exposure during the framing process.
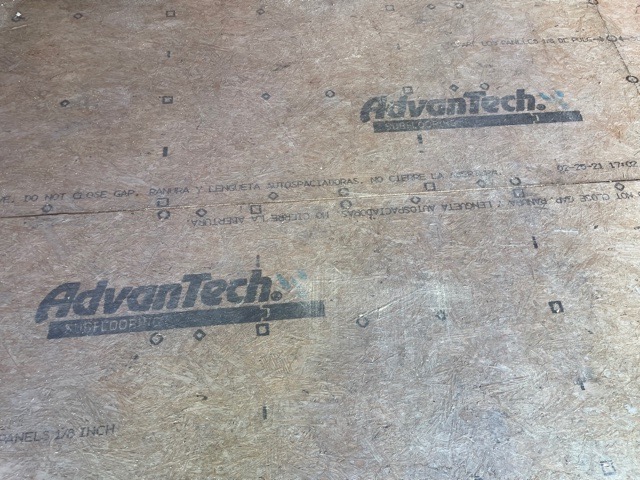
Because of the way it is manufactured, AdvanTech® possesses more wood than other types of sub-flooring materials like OSB or plywood, which gives it more strength when compared to those other materials. It allows you to use hardwood flooring in your home remodeling project, whereas you should not use hardwood flooring with OSB. Using the AdvanTech® subfloor material, combined with their subfloor adhesive, we are able to help eliminate floor squeaks and help with sound suppression and provides a strong factory warrantee.
When it comes to subfloor panel sizes of AdvanTech®, it only comes in 4’ x 8’ boards. These boards are thicker than OSB or plywood and the minimum size used is 19/32”, with the thickest boards being 1 1/8”.
OSB
Oriented strand board (OSB) is the most commonly-used sheet good today because of its price when compared to plywood. OSB is also denser than plywood, which makes it less permeable to vapors, which can result in a slightly better-insulated home. OSB most commonly takes the form of a 4’x8′ sheet and ranges in thickness from 5/16” to 1-1/8”.
Plywood
Plywood has long been the traditional sheet good used in construction. Since the introduction of OSB, the use of plywood has declined. However, there are still many benefits to using plywood. Plywood holds a significant advantage over OSB when it comes to moisture. When plywood gets wet it tends to swell; when plywood dries out, it can return to its original dimensions. Plywood also dries out quicker than OSB, which can result in little-to-no defects to the floor or roof. There are two additional common treatments of plywood we use in the remodeling process: pressure-treated and fire-rated.
Pressure-treated plywood is plywood that has undergone a chemical treatment to make it less susceptible to rot, insect infestation, mold and water damage. This allows the plywood to maintain structural rigidity and avoid some of the common issues associated with untreated lumber.
Fired rated plywood is specially treated with chemicals as well, but these chemicals provide a physical barrier to the spread of flame. The wood chars but does not oxidize, which can significantly reduce the spread of a fire.
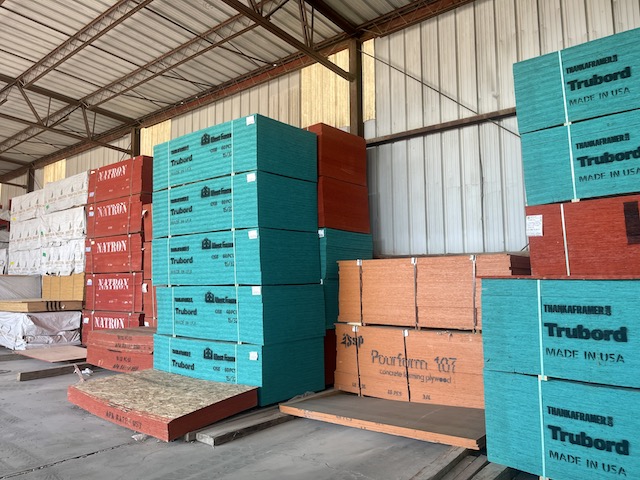
ZIP System® And ZIP System® R-Sheathing
ZIP System® sheathing is a favorite of ours at LaBonte Construction. Another product of Huberwood, ZIP System® sheathing provides a continuous air barrier for your home as well as thermal resistance. One of the biggest benefits to ZIP System® sheathing is that it is water resistant. This water resistant air barrier is built directly into the product, so there is no need for extra protection. Another great benefit is that it allows for numerous types of wall claddings including brick, siding, stucco or cedar shingles. ZIP System® sheathing eliminates the need for housewrap.
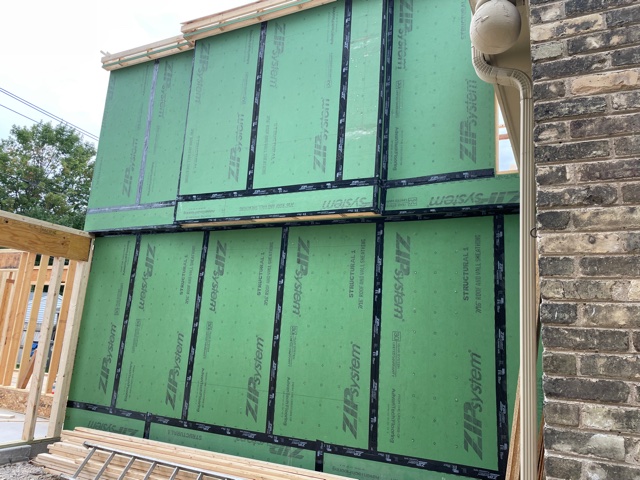
ZIP System® R-Sheathing is a step up in efficiency from the standard ZIP System® sheathing. R-sheathing has all of the same components as the standard ZIP System® sheathing, but it also includes a layer of foam insulation bonded to the interior. By providing this added layer of insulation, your home can remain warmer during our frigid Milwaukee winters. R-sheathing includes exterior water, air and thermal management properties all in one product. By having this installed in your home remodeling project, you can help reduce your energy costs.
Find the Best Lumber for Your Home Remodel
Having the right type of lumber for each part of your home remodeling project can help give your home rigidity and structural integrity. Along with saving on energy costs, it can add peace of mind knowing that your home remodeling project is solid. Please contact us at LaBonte Construction to discuss the best type of framing for your new home or home remodeling project.
