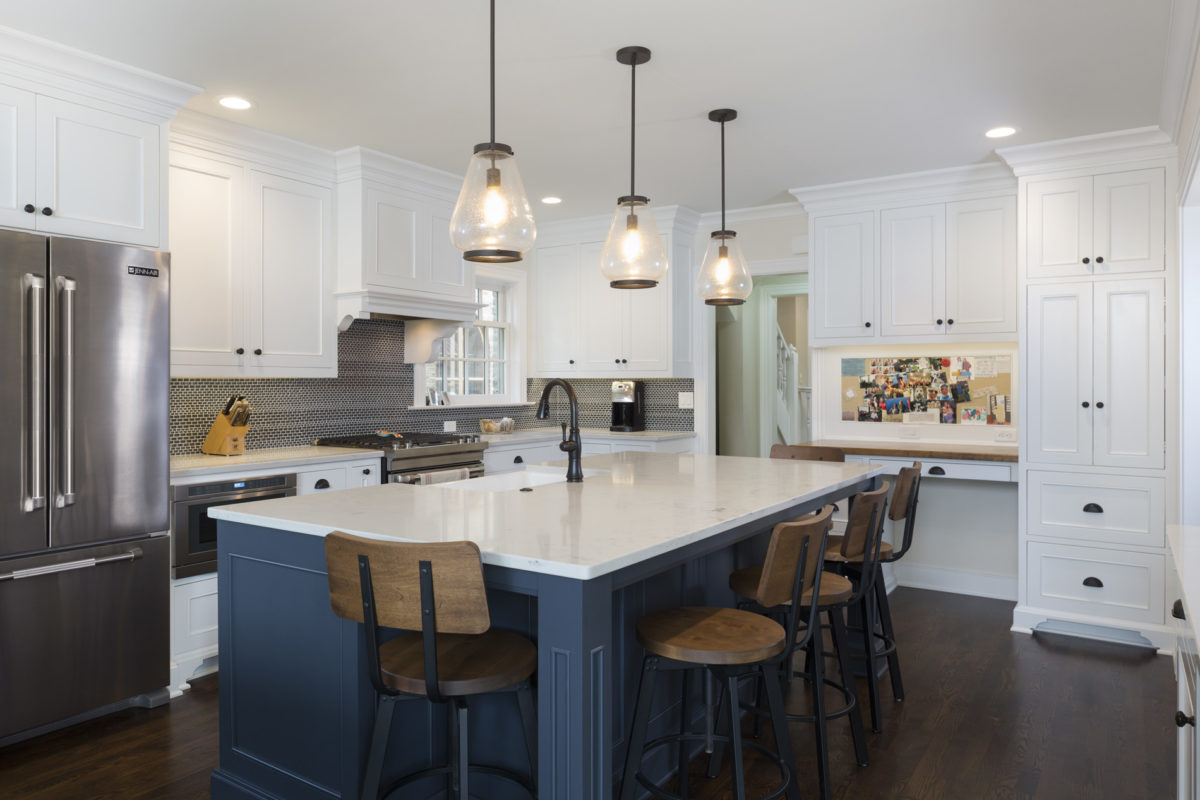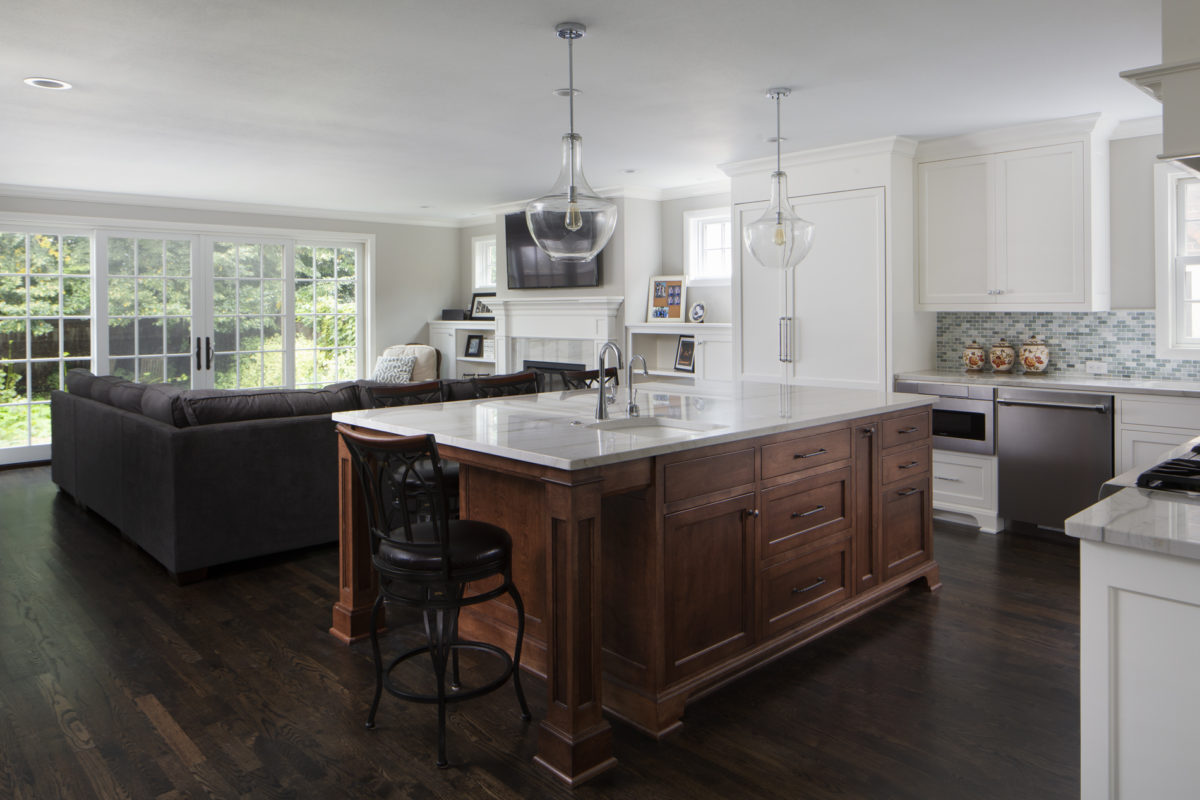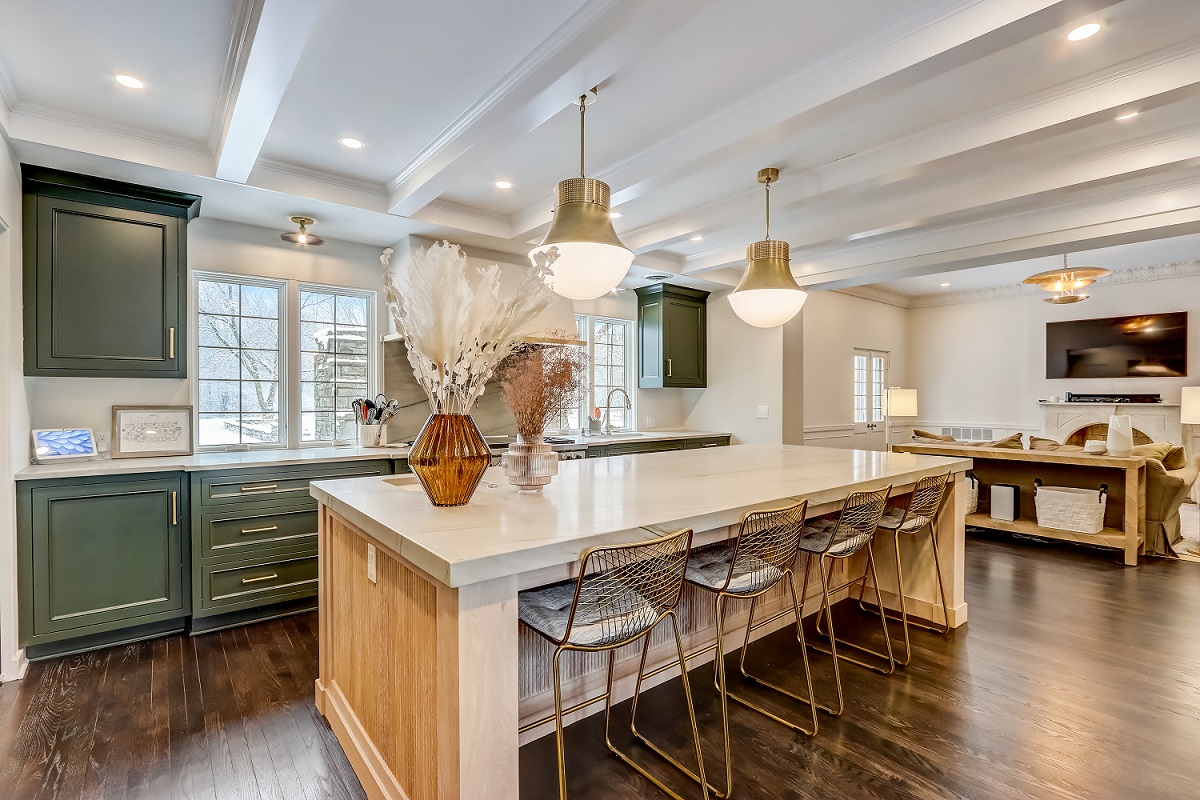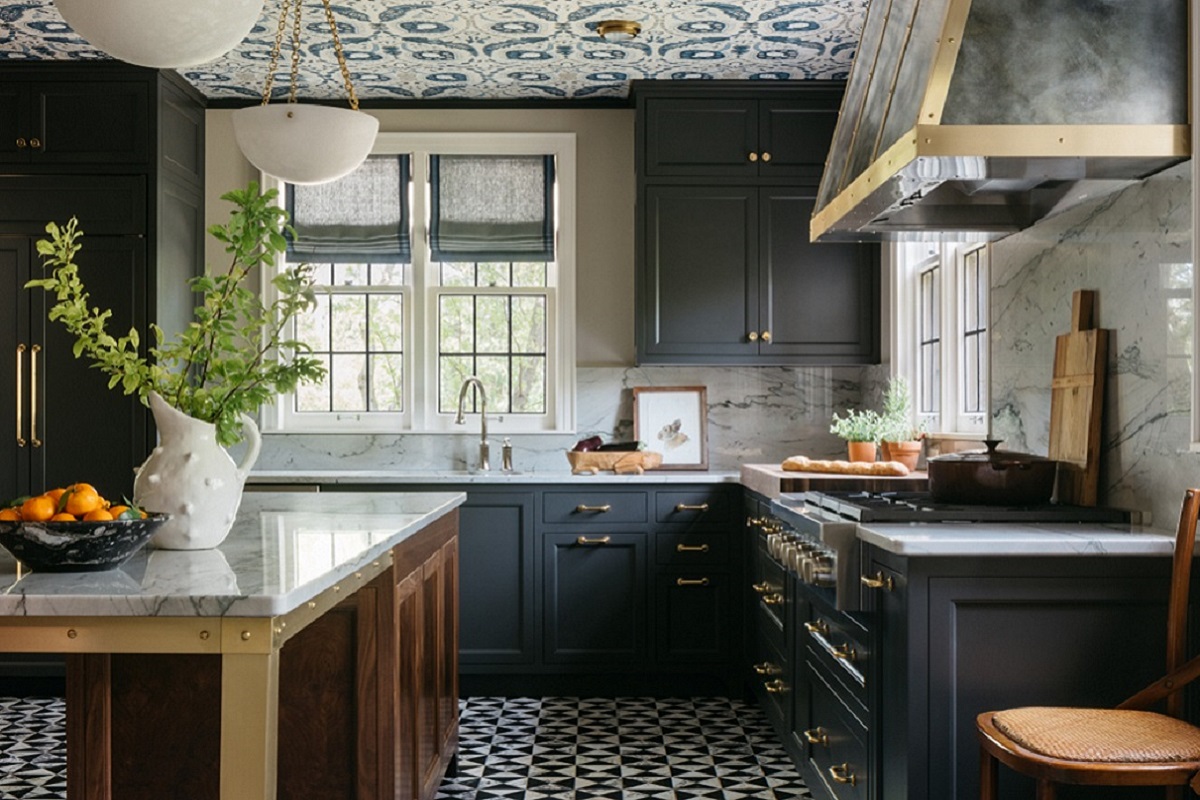Location: Diversey Avenue, Whitefish Bay, Wisconsin.
Architect: HB Designs
Municipality: Whitefish Bay
Project Duration: 7 months
Project Scope: Home remodel. Addition to expand kitchen downstairs and add master suite upstairs.
Get started on renovating your Whitefish Bay, WI home today with LaBonte Construction.
Challenges: The renovation project was set in a compact lot, presenting significant logistical challenges for our team. The constrained space limited maneuverability and required planning to navigate and operate heavy machinery and equipment. Every phase of the project demanded careful coordination to bring in materials and tools without disrupting the surrounding area or compromising the safety of our workers.
Unique Circumstances: This particular home addition marked a significant milestone for LaBonte Construction as it was among the first projects our company undertook. Even years later, this project stands out as a testament to our company’s dedication to excellence and remains a prominent and admired example in our portfolio.
Results: This project involved a sophisticated revamp of the existing structure, as well as a beautiful addition that enhanced the living space. The homeowners were delighted with their new home!
When you’re ready to discuss your home remodeling project, contact the team at LaBonte Construction today.
We were voted Best of Milwaukee 2024 by Shepherd Express readers in the Home Remodeling, Basement/Rec Room Remodeler, Bathroom Remodeler, and Kitchen Remodeler categories.








































































































