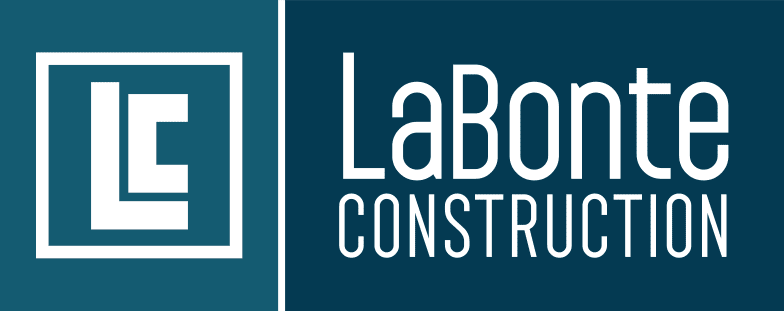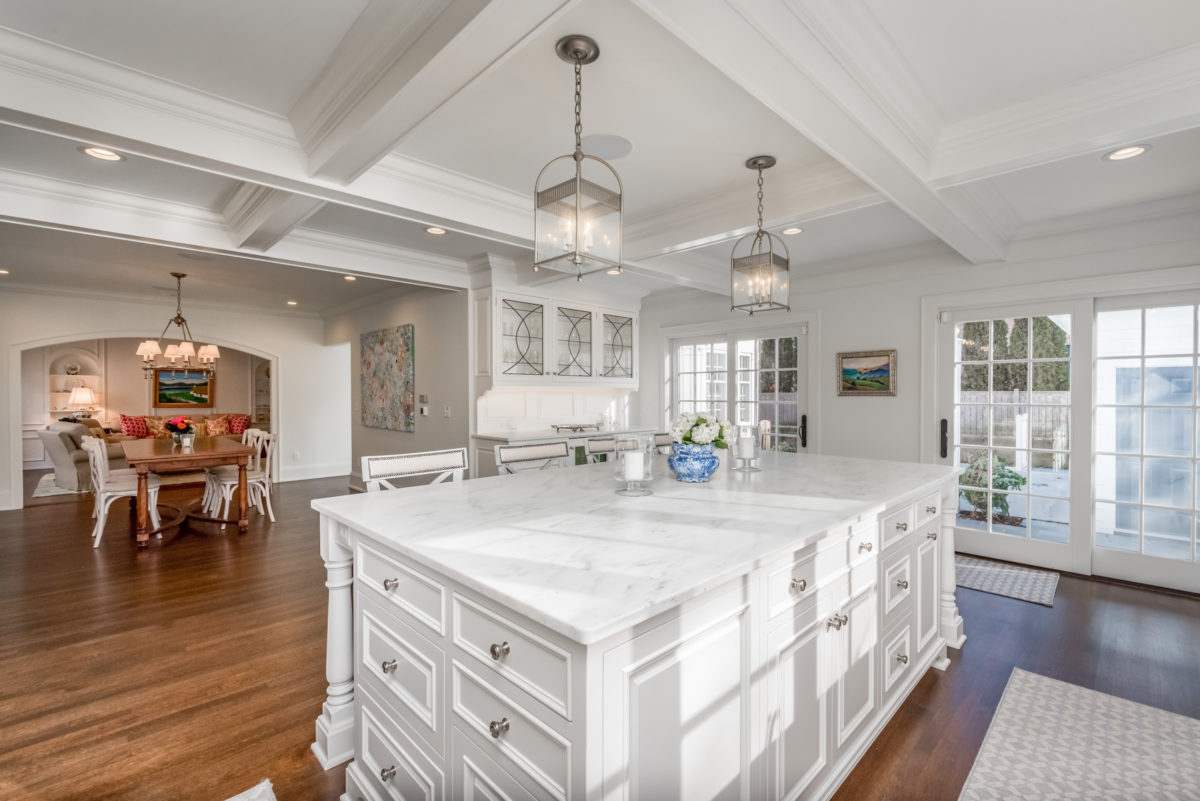Location: Whitefish Bay, Wisconsin
Architect: HB Designs, LLC
Designer: Laura Jorgensen
Municipality: Whitefish Bay
Project Duration: 6 months
Project Scope: Home remodel. Transform garage into new kitchen. Build freestanding garage.
Ready to remodel your Whitefish Bay, WI home? Contact LaBonte Construction today to get started.
Challenges:The homeowners expressed a desire to seamlessly integrate the old garage into the existing house structure, a decision that posed several logistical challenges. Factors such as structural integrity, aesthetic continuity with the rest of the home, and practical use of space had to be considered. The process of merging the garage with the house ensured that the final design met the homeowners’ expectations for both functionality and visual harmony.
Unique Circumstances: We successfully integrated the old garage into the main living area of the house, positioning it adjacent to the kitchen to maximize convenience and flow. We undertook a detailed redesign that involved removing the garage doors and creating an open, inviting space that complements the home’s existing layout. One of the key challenges was addressing the structural steel beams that were originally part of the garage’s support system. To conceal these beams and enhance the aesthetic appeal of the space, we installed a coffered ceiling. This architectural feature provided a visually pleasing solution and contributed to the room’s overall character.
Results: This was one of our all-time favorite projects we did because of the level of detail, thoughtfulness, and design that went into it. This homeowner was delighted with their beautiful new home, and we continue to feature this project as a highlight of our portfolio.
When you’re ready to discuss your home remodeling project, contact us at LaBonte Construction.
We were voted Best of Milwaukee 2024 by Shepherd Express readers in the Home Remodeling, Basement/Rec Room Remodeler, Bathroom Remodeler, and Kitchen Remodeler categories.







