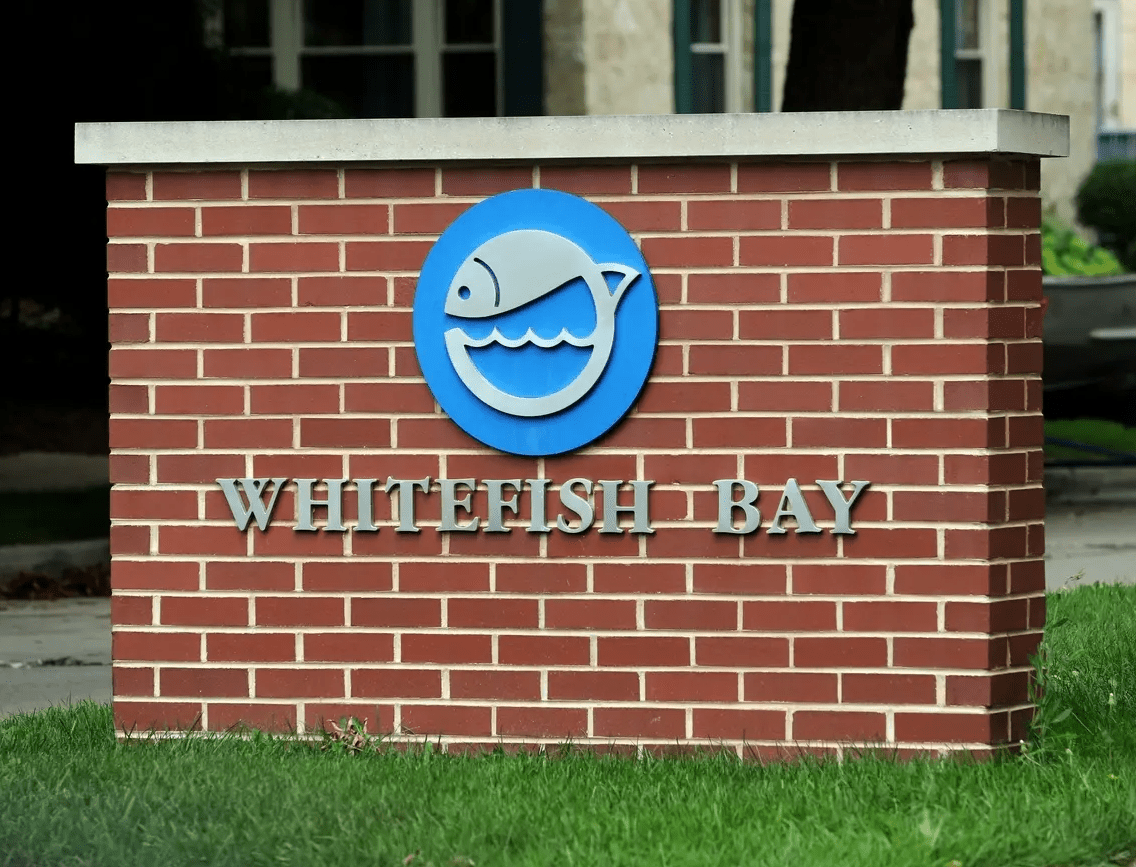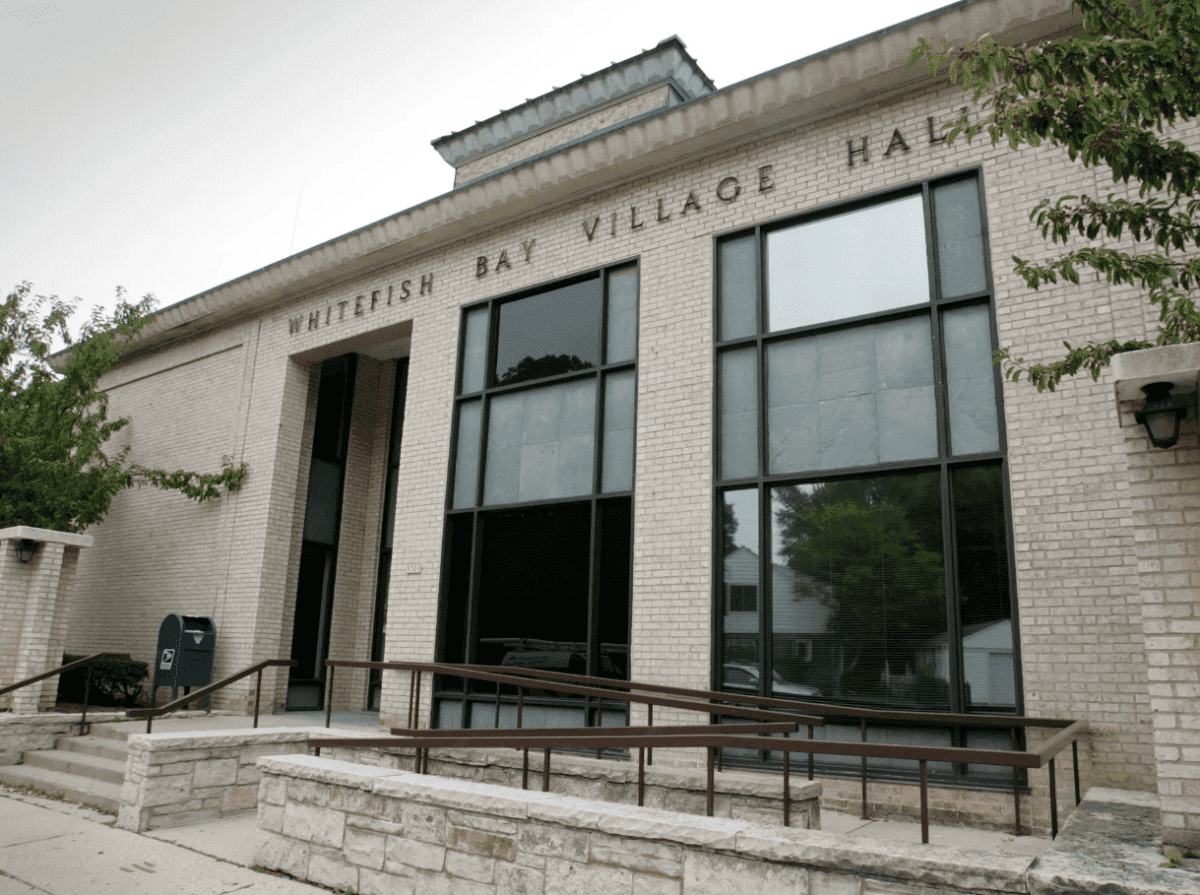Embarking on a home renovation or building project in Whitefish Bay, WI, can be an exciting venture, offering homeowners the chance to enhance their living spaces and potentially increase their property value. However, before you pick out tiles or draft blueprints, there’s a crucial step you shouldn’t overlook: understanding the role of the Architectural Review Commission.
The Architectural Review Commission is a local body that plays a pivotal role in not only preserving but enhancing the aesthetic and structural integrity of the community. Its influence extends from the quaint charm of residential neighborhoods to the orderly development of commercial areas, ensuring that all structural changes align with the town’s vision and regulations.
The Architectural Review Commission is tasked to oversee and approve the design and appearance of buildings within the community. This ensures that any modifications or new constructions maintain a cohesive look that fits well with the existing architectural styles and standards. For homeowners, this means that any planned renovations or constructions must receive the green light from the commission to move forward.
Understanding this process is key to smoothly navigating your project from conception through to completion, helping you avoid costly and time-consuming setbacks. In the following sections, we’ll explore what the Architectural Review Commission is, its responsibilities, the specific regulations it enforces, and how you can successfully submit your project for approval. By staying informed and prepared, you can make your home improvement journey in Whitefish Bay as straightforward and rewarding as possible.
What is an Architectural Review Commission?
An Architectural Review Commission is a regulatory body typically established by local governments to oversee the aesthetic and structural aspects of construction and remodeling within a community. The primary purpose of such a commission is to ensure that all developments—whether residential or commercial—adhere to a predefined set of architectural standards and guidelines. These standards are often designed to preserve the historical integrity, enhance the visual appeal, and ensure the functional practicality of buildings within the municipality. By doing so, the commission plays a vital role in community planning and development, steering the architectural character of the town or city in a direction that reflects its cultural, historical, and environmental values.
For homeowners in Whitefish Bay, the Architectural Review Commission exerts a direct influence on any planned renovations or building projects. Engaging with this commission is crucial from the outset of any project to ensure compliance with local architectural regulations and to secure necessary approvals. The commission’s oversight helps maintain uniformity and continuity in community aesthetics, which can significantly affect property values and the overall quality of life in the area.
Homeowners who proactively consult and coordinate with the commission can avoid potential legal complications and redesign costs that may arise from non-compliance. Thus, understanding and working with the Architectural Review Commission is not just a regulatory requirement, but a strategic step in successfully realizing one’s home improvement goals in Whitefish Bay.

Responsibilities
The primary responsibilities of the Architectural Review Commission in Whitefish Bay include a thorough review of building plans submitted by homeowners, ensuring that each project aligns with the community’s aesthetic vision and adheres to local architectural standards. This meticulous scrutiny extends to overseeing the general aesthetics of the community, from the choice of building materials to the color schemes and landscaping details.
Additionally, the commission is tasked with enforcing historical preservation standards, protecting the architectural heritage and cultural significance of older structures and neighborhoods. For homeowners, this means that any renovation or building project must be carefully planned to meet these comprehensive criteria. Compliance with the commission’s directives not only facilitates a smoother project approval process but also preserves the character and charm of the community, ultimately supporting property values and enhancing the neighborhood’s appeal.
Regulations
The Architectural Review Commission of Whitefish Bay enforces several key regulations designed to maintain the community’s visual and structural integrity. Homeowners must adhere to these rules, which significantly influence the design, materials, and scope of any building or remodeling project. For instance, there are strict guidelines on exterior color schemes, ensuring that all homes blend harmoniously with the neighborhood’s aesthetic.
The use of specific roofing materials is also regulated to preserve historical authenticity and ensure durability against local weather conditions. These regulations might restrict the use of certain modern, but visually incongruent materials, and might also dictate the architectural style, from the pitch of the roof to the type of windows and doors that can be installed. For homeowners, this means their renovation projects must be planned with these constraints in mind, often requiring adjustments to original designs to align with the community’s standards.
These guidelines not only safeguard the collective visual appeal of Whitefish Bay but also protect the historical value and character, which are integral to the community’s identity.
The Application Process
Navigating the application process for project approval through the Architectural Review Commission of Whitefish Bay requires attention to detail and careful preparation. To begin, homeowners must first complete an official application form available from the commission’s office or website. This form should be accompanied by detailed project plans including architectural drawings, site plans, and material specifications. It’s crucial to ensure these documents clearly illustrate the proposed changes in context to the existing structures and the surrounding area.
Additionally, color samples, façade renderings, and a landscape plan may be required to provide a comprehensive view of the project’s impact on the neighborhood aesthetics. Practical tips for a successful application include double-checking that all sections of the form are filled out accurately, including clear, professional-grade project visualizations, and providing a thorough justification for the design choices, especially if they are atypical.
Prior to submission, homeowners should also consider a pre-submission meeting with a commission representative to review the application packet and address potential issues. Ensuring completeness and clarity in the application can significantly expedite the review process and increase the likelihood of approval without delays.
Set of Guidelines
The Architectural Review Commission of Whitefish Bay has established a set of detailed guidelines that govern both home remodeling and new construction to ensure that all structural developments contribute positively to the neighborhood’s character and standards. These guidelines encompass various aspects, such as maintaining historical architectural styles, using approved materials, and adhering to predetermined color palettes and landscaping standards.
The intent behind these guidelines is to create a visually cohesive community that reflects its historical roots and cultural values, while also ensuring modern functionality and environmental sustainability in building practices. Homeowners planning to undertake renovations can facilitate a smoother review process by closely aligning their project plans with these guidelines. Before drafting plans, it is advisable to consult the commission’s publicly available documents or meet with a commission officer to understand the requirements and restrictions.
Incorporating these standards from the earliest planning stages can prevent costly revisions and delays, helping to ensure that the renovation or construction project enhances both the property and its surroundings.
The Importance of an Architectural Review Commission
Adhering to the Architectural Review Commission’s process and regulations is essential for any homeowner in Whitefish Bay looking to renovate or build. Understanding and following these guidelines not only significantly enhances the likelihood of your project’s approval but also ensures that all modifications contribute positively to the community’s aesthetic and structural integrity.
The commission’s standards are designed to preserve the unique character and historical value of the neighborhood, which, in turn, helps maintain and even increase property values. By viewing the Architectural Review Commission as a resource rather than a hurdle, homeowners can leverage the expertise and guidance offered to navigate the approval process more effectively.
Engaging with the commission early and often throughout your project planning and execution stages can provide invaluable insights that make the process smoother and more successful. Ultimately, this cooperative approach fosters a stronger community and enriches the quality of life for all residents in Whitefish Bay.
Contact the experts at LaBonte Construction today to get started on your home remodel.

