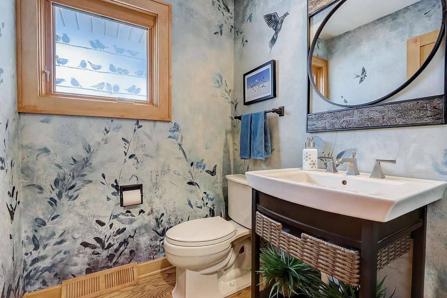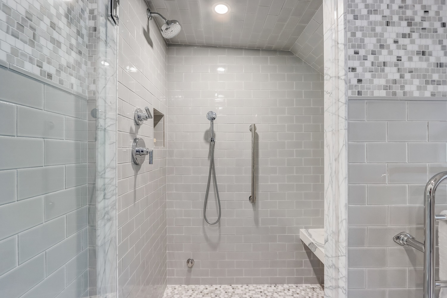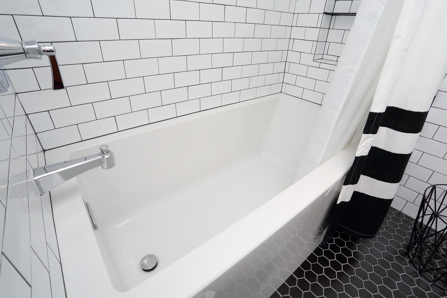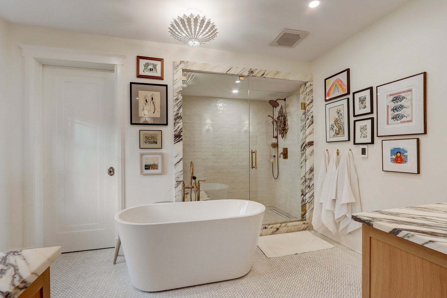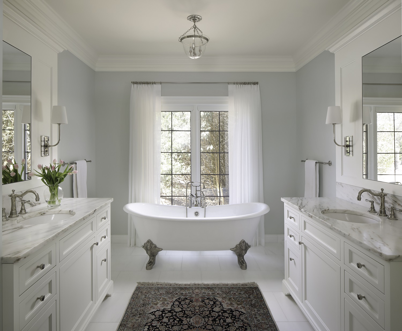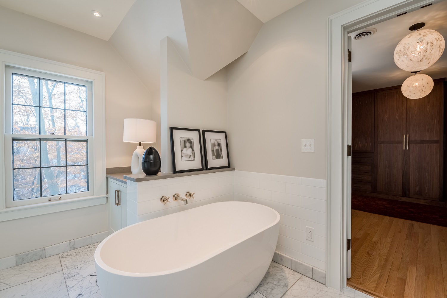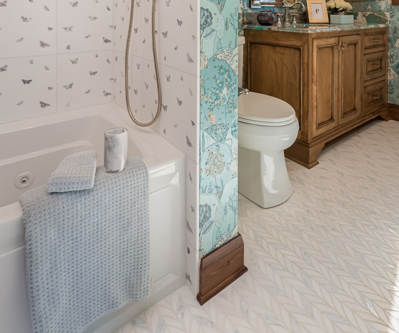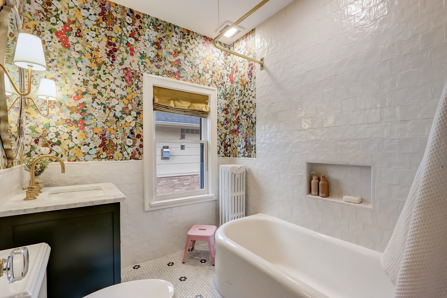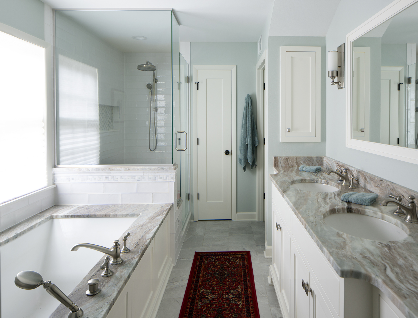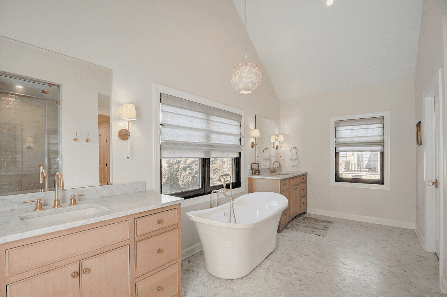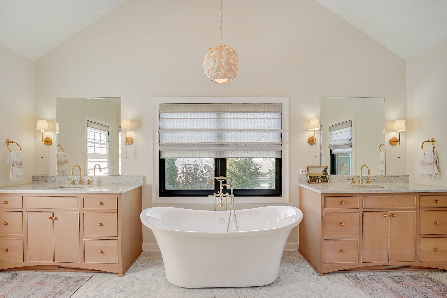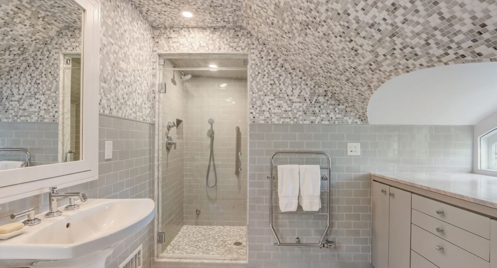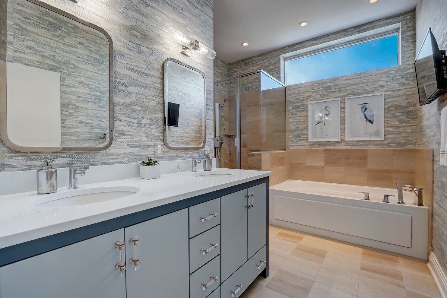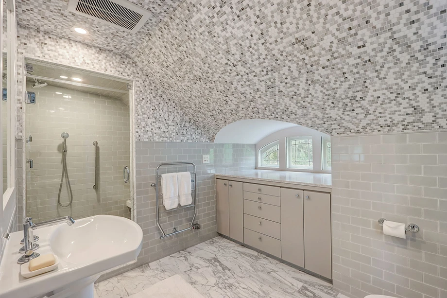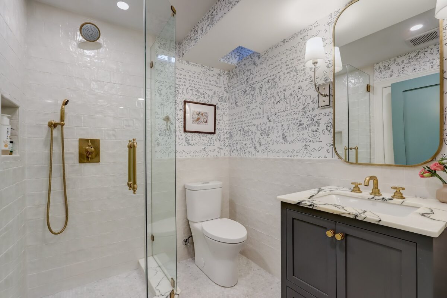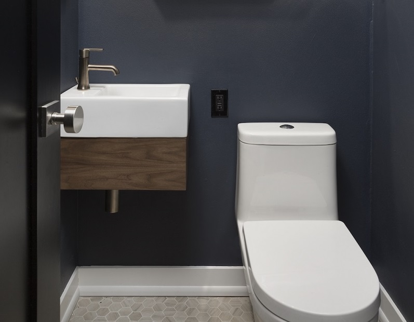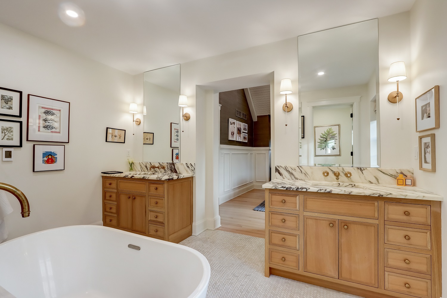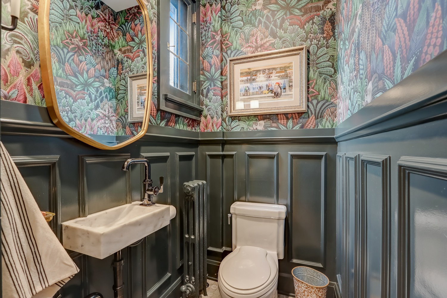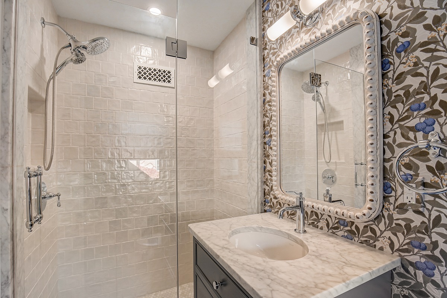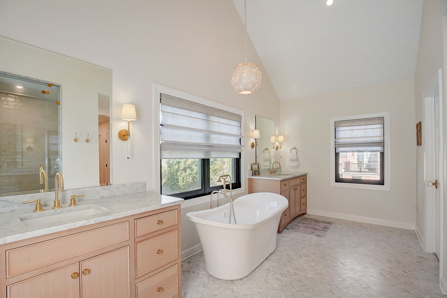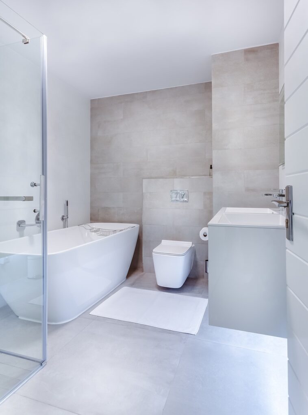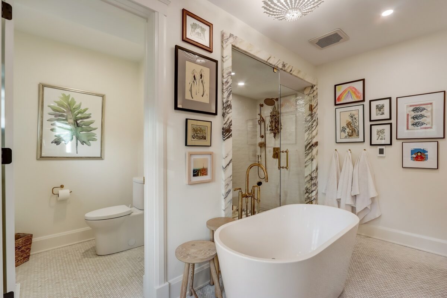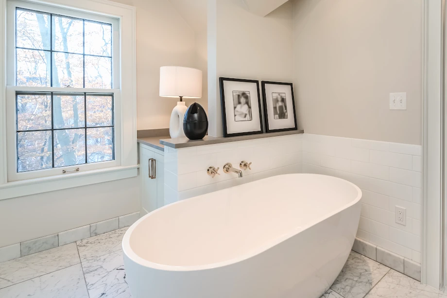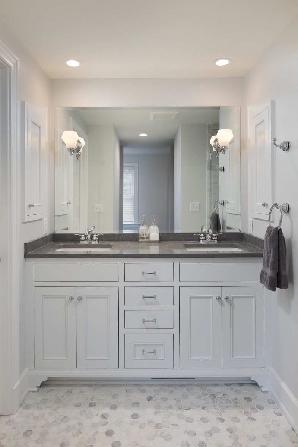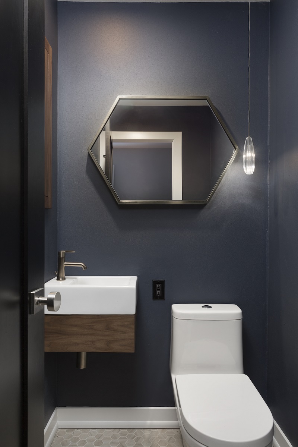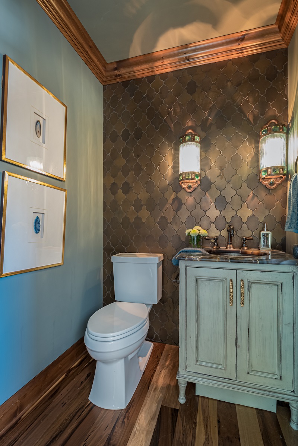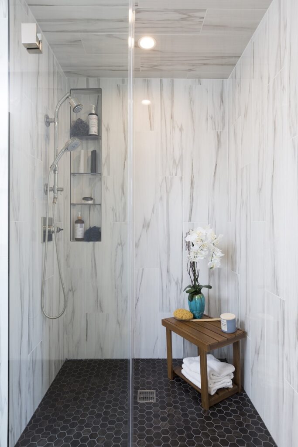The powder room, often the smallest room in the house, surprisingly holds immense potential to reflect the sophisticated style and luxury of your entire home. While it primarily serves a practical purpose, the powder room presents a unique opportunity to impress guests and express your personal design aesthetic in a concentrated space. An elegantly appointed powder room can elevate the overall ambiance of your home, creating a lasting impression.
Recognizing the strategic importance of this space, renovating your powder room becomes not just a matter of aesthetic enhancement but also a wise investment. Upgrades to this space can significantly increase your home’s market value while simultaneously enhancing your daily living experience.
Transforming Your New Powder Room
Pedestal Sink
Transforming your powder room can start with the simple yet impactful addition of a pedestal sink. This elegant fixture is not only a nod to classic design but also serves as a striking focal point that can elevate the entire ambiance of the room. With its sleek lines and exposed column base, a pedestal sink exudes timeless charm that complements both traditional and contemporary decor styles. Beyond its visual appeal, the pedestal sink is particularly suited for smaller powder rooms. Its compact design occupies less space than bulky vanity cabinets, freeing up valuable floor area and contributing to a more open, uncluttered environment. This makes it an ideal choice for enhancing the perception of space in limited quarters, ensuring that even the smallest powder room feels comfortable and refined.
Accent Wallpaper
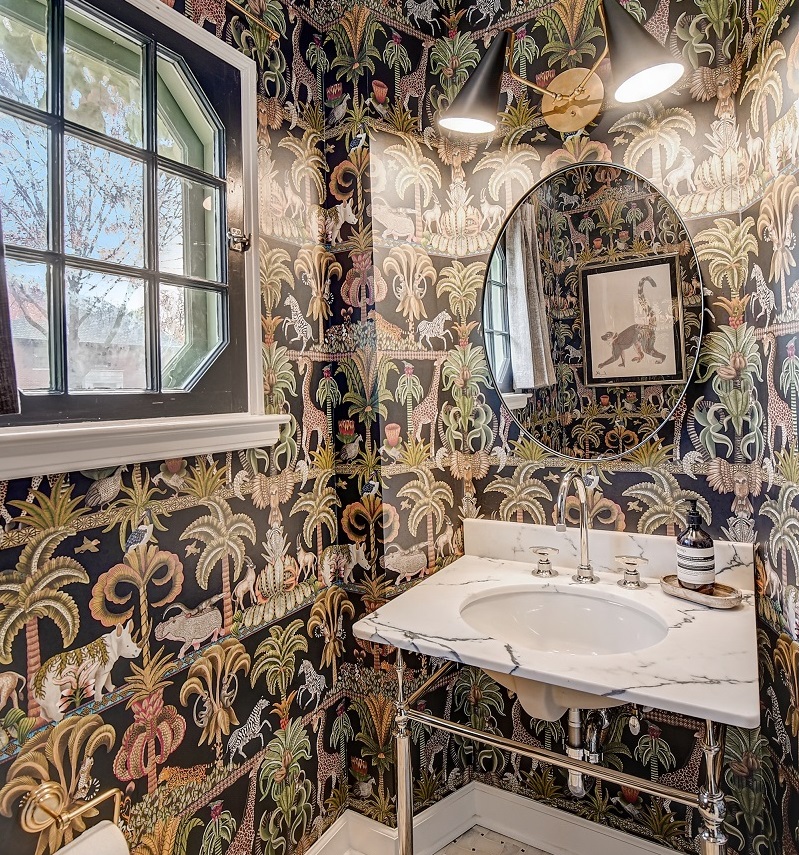
Accent wallpaper is a powerful tool in transforming a powder room into a visually captivating space. By incorporating a striking wallpaper design, you can add significant depth and character to the room, instantly drawing the eye and setting the tone for an immersive aesthetic experience. The variety of wallpaper options available today allows homeowners to express their unique style through a range of luxurious designs. For a touch of modern sophistication, geometric patterns with bold lines can create a dynamic backdrop. Alternatively, wallpapers with metallic finishes—such as gold, silver, or bronze—offer a subtle shimmer that enhances the room’s elegance, reflecting light and adding a layer of opulence to the space. Whether you opt for the boldness of large patterns or the understated elegance of textured wallpapers, the right choice can turn the powder room into a statement piece of your home renovation.
Floating Shelves
Floating shelves offer a sleek and practical solution to the design and functionality of your powder room. These shelves merge utility with aesthetics, providing essential storage while maintaining a minimalist look that enhances the overall openness and airiness of the space. Their unobtrusive design allows for a tidy arrangement of toiletries, towels, and decorative items without overwhelming the room. For a touch of luxury, choosing materials such as polished wood or glass can elevate the visual appeal of the shelves. Polished wood shelves add a warm, rich texture, complementing a more traditional or rustic decor. In contrast, glass shelves introduce a modern, clean line that reflects light, making the space feel larger and more open. Thoughtful placement of these shelves—perhaps framing a mirror or flanking a statement piece like a pedestal sink—can further enhance their decorative and functional impact, making them an integral part of your powder room’s luxurious transformation.
Smart Toilet
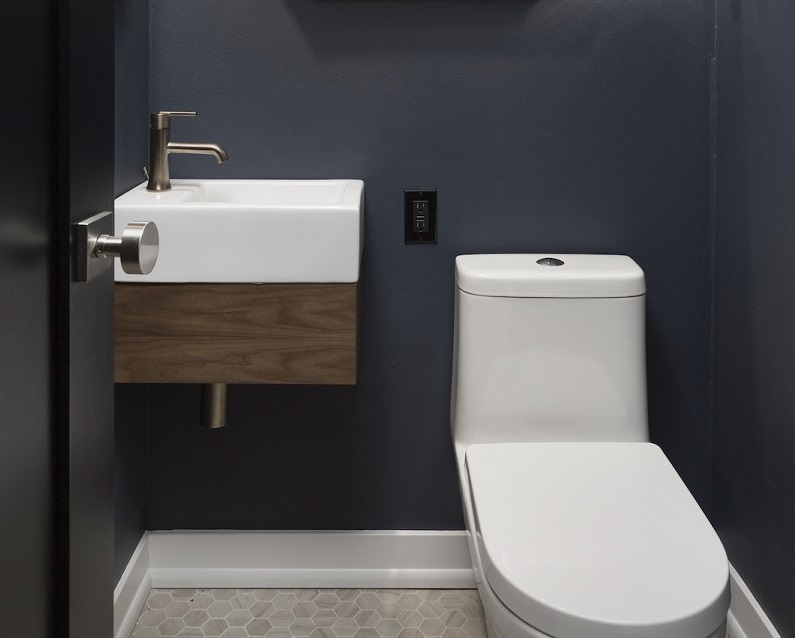
The smart toilet represents the pinnacle of modern bathroom technology, merging comfort, convenience, and conservation in your powder room renovation. Equipped with advanced features such as bidets, heated seats, and automatic flush systems, smart toilets offer a level of sophistication and functionality that transforms the ordinary bathroom experience into one of indulgent luxury. These toilets are designed for hygiene and ease of use, with touchless technology that promotes cleanliness and reduces the spread of germs. Additionally, smart toilets are celebrated for their energy efficiency. Many models are engineered to use significantly less water than traditional toilets, which not only helps conserve this vital resource but also reduces household water bills. Upgrading to a smart toilet is an environmentally conscious decision that aligns with modern sustainability standards while enhancing the overall luxury and appeal of your powder room.
Wall Sconces
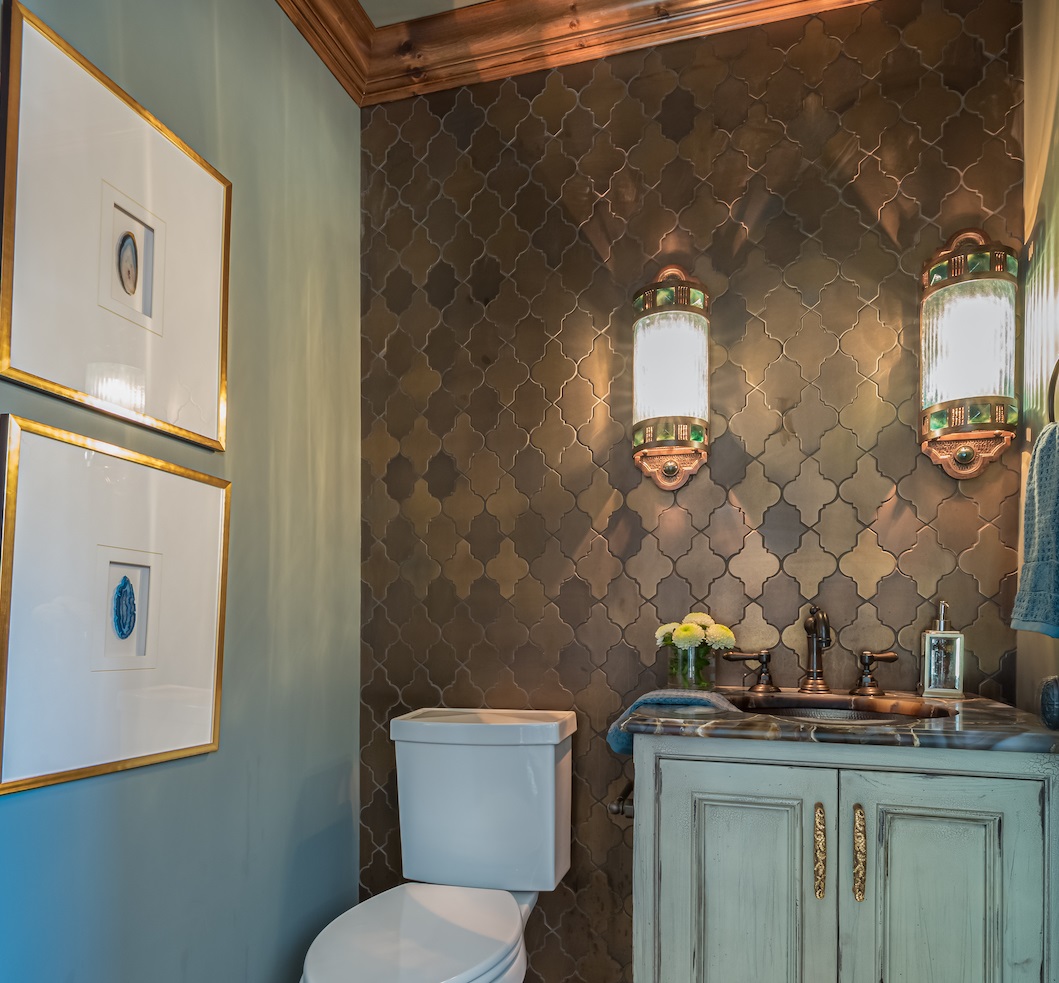
Wall sconces are an essential element in crafting the perfect ambiance in your powder room, providing both functionality and style. These lighting fixtures are ideal for creating soft, ambient lighting that enhances the warmth and welcoming nature of the space. By casting a gentle glow, wall sconces can soften shadows and illuminate the powder room in a flattering light, making it more inviting. When selecting wall sconces, it’s crucial to consider the overall design theme of your powder room to ensure a cohesive look. For a modern aesthetic, opt for sconces with clean lines and metallic finishes. Industrial-style sconces might feature exposed bulbs and rustic metals, suitable for an edgier look. Alternatively, for a classic decor, elegant sconces with intricate designs and traditional materials such as brushed nickel or antique brass can add a touch of timeless sophistication. By carefully choosing wall sconces that complement the room’s decor, you can enhance both the functionality and style of your powder room renovation.
Create the Powder Room of Your Dreams with LaBonte Construction
The enhancements discussed—ranging from elegant pedestal sinks and dramatic accent wallpapers to space-saving floating shelves, cutting-edge smart toilets, and ambient wall sconces—serve to significantly elevate both the functionality and aesthetics of your powder room. Each element has been carefully selected to ensure that your space not only meets the demands of modern living but also reflects the luxurious style that you aspire to. Upgrading your powder room with these features can transform a commonplace utility into a remarkable highlight of your home, impressing guests and enhancing everyday life.
We encourage you to consider these luxury renovations for your next home improvement project. By consulting with a professional from our company, you can ensure that every aspect of your powder room’s design is tailored to your specific needs and tastes. Whether you’re aiming for a sleek modern look or a more classic ambiance, our team is here to guide you through every step of the renovation process.
Contact the team at LaBonte Construction today to learn more about our powder room renovations.
Check out pictures of our beautiful home remodels on Facebook and Houzz.

