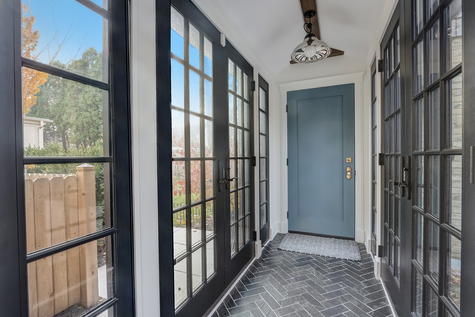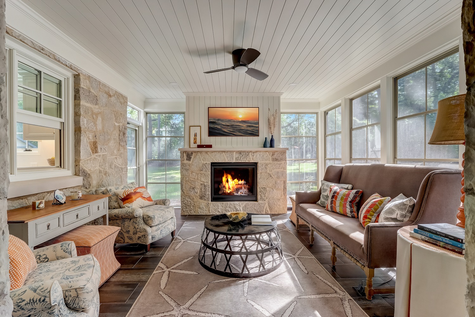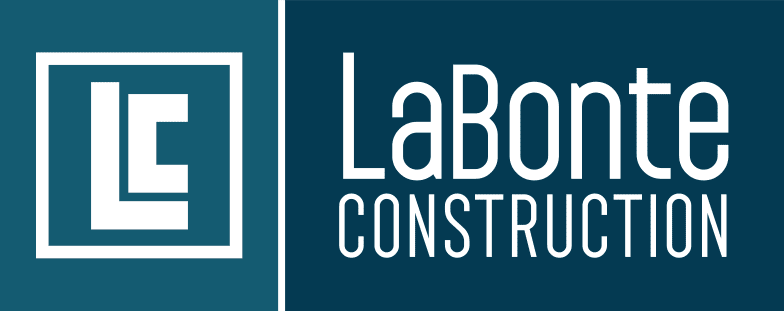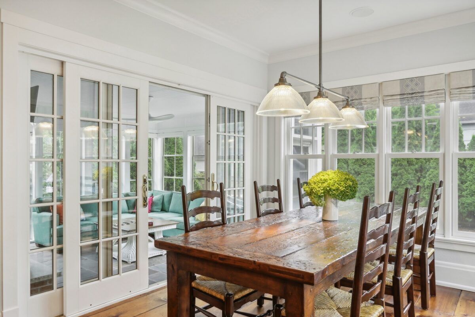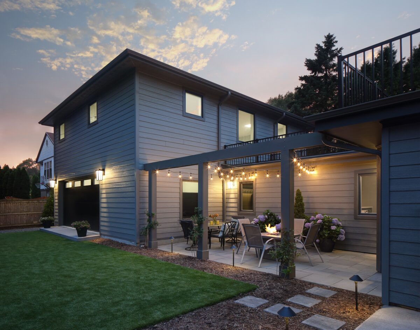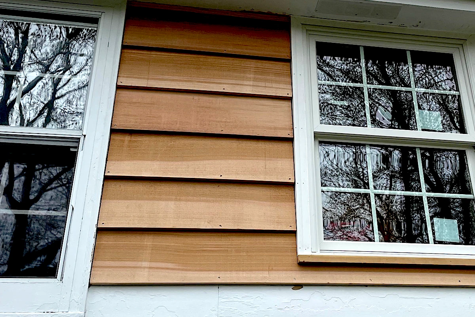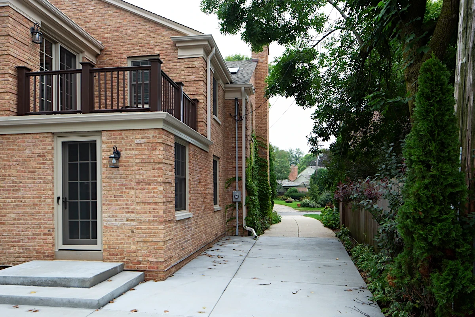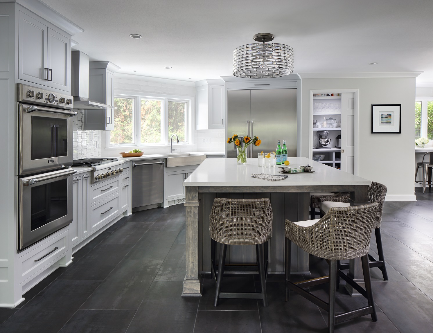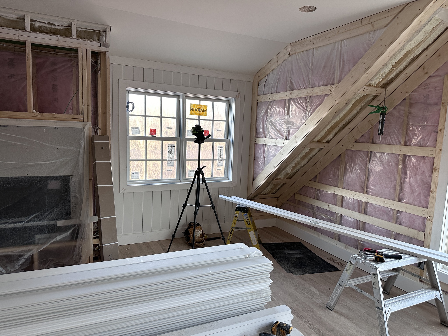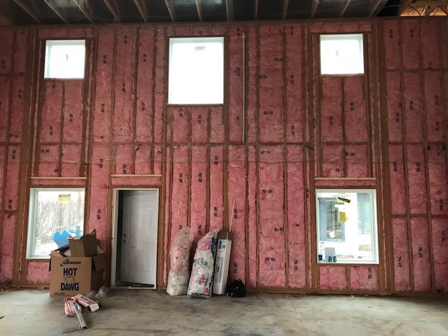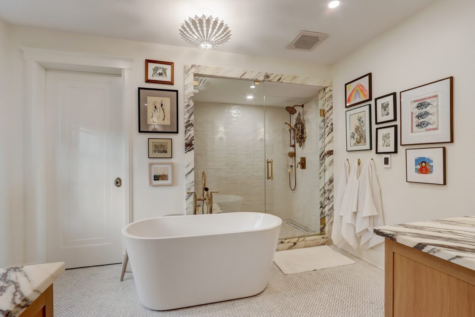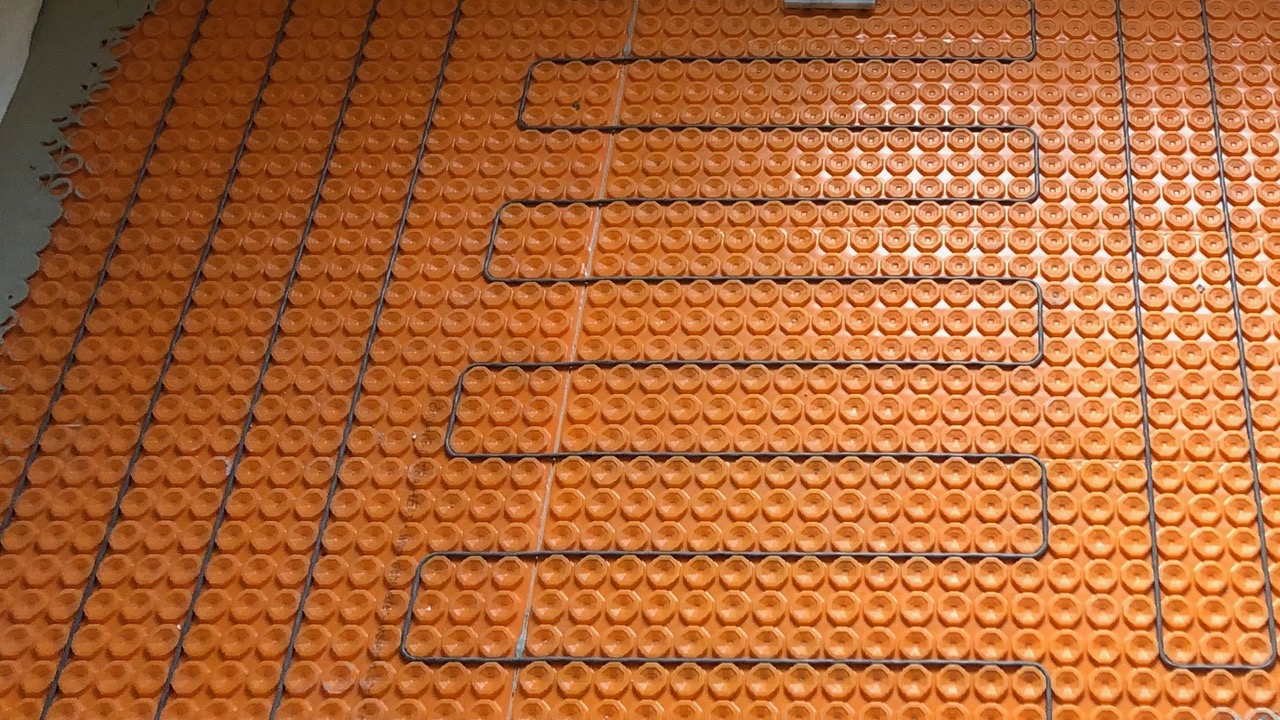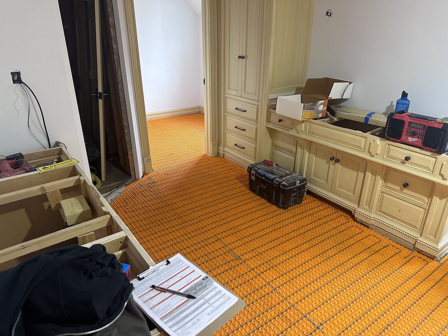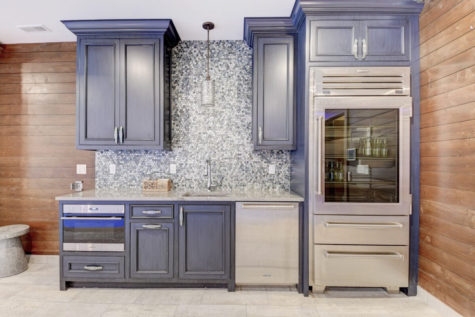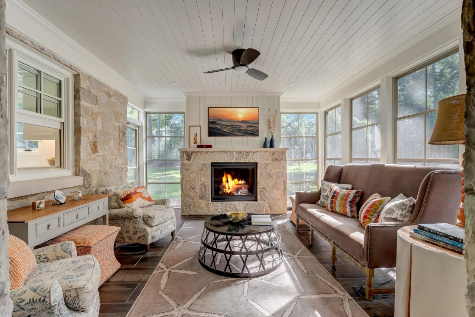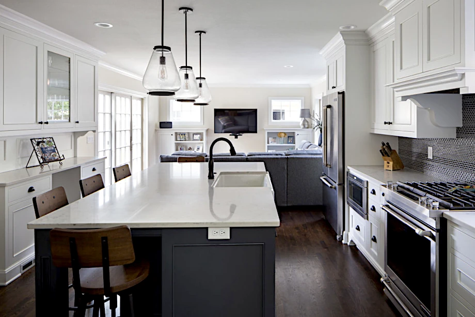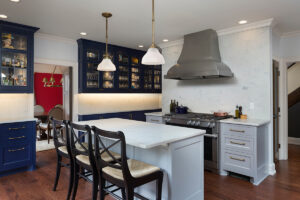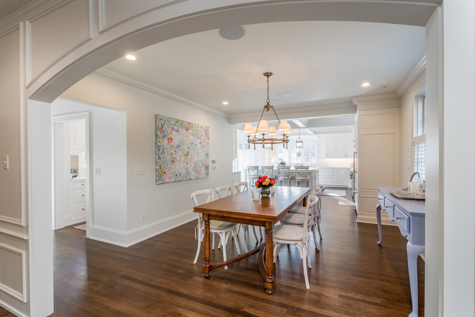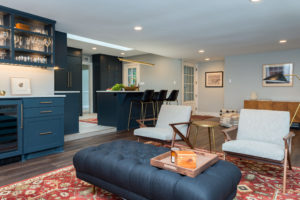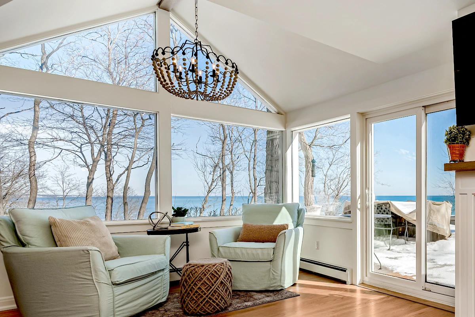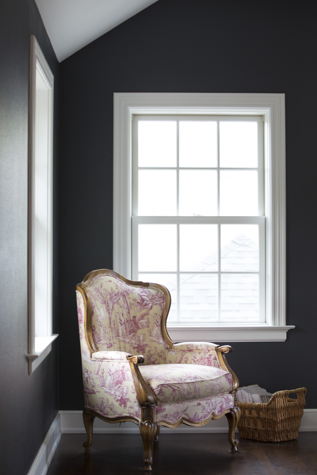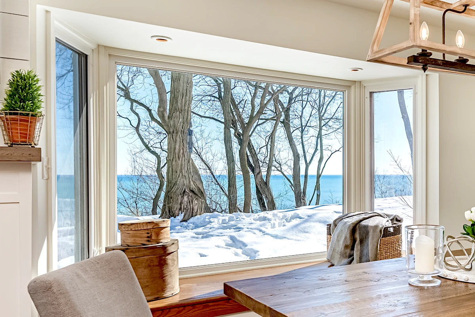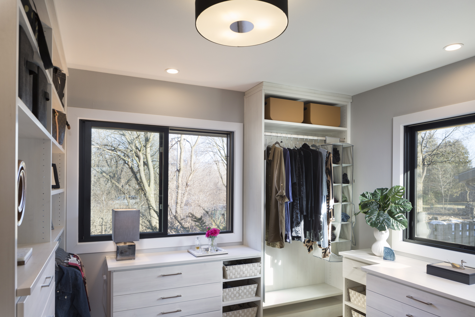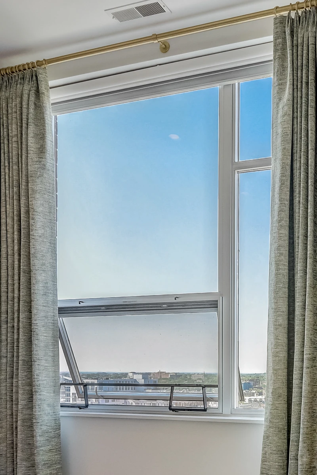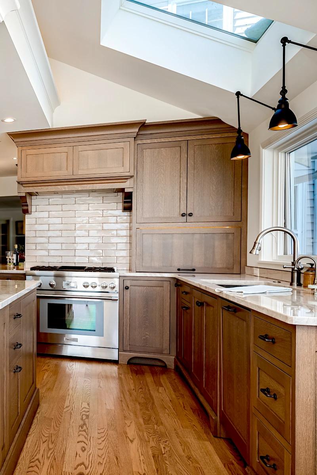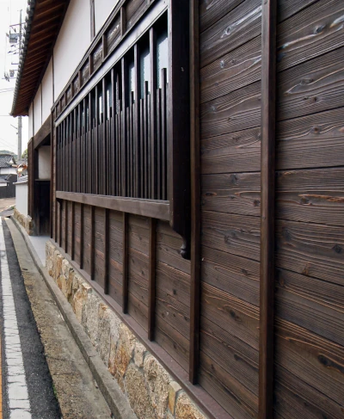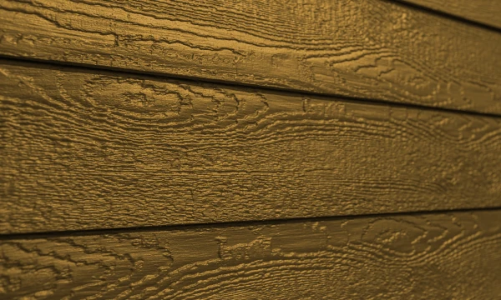In today’s world, where environmental sustainability is more crucial than ever, and energy costs continue to rise, the value of an energy-efficient home cannot be overstated. An energy-efficient home is not just a boon for the planet; it offers significant financial savings, improves indoor comfort, and increases the value of your property. As we step into 2024, updating your home to enhance its energy efficiency is more than a trend—it’s a necessity for a sustainable future.
The importance of making your home energy efficient is underscored by the advancing technology and materials designed to enhance sustainability. Upgrading your home for energy efficiency in 2024 is not just a step towards reducing monthly utility bills; it’s a commitment to a more sustainable lifestyle and a healthier planet.
Upgrade Insulation in Walls and Floors
High-quality insulation acts as a thermal barrier, maintaining your home’s temperature by keeping heat out during the summer and trapping warmth inside during the winter. This balance is crucial for reducing the reliance on heating and cooling systems, which are often the largest contributors to a household’s energy consumption.
The effectiveness of insulation is measured in R-values, which indicate the material’s resistance to heat flow. The higher the R-value, the better the insulation’s effectiveness. For walls and floors, materials such as fiberglass, cellulose, and foam board are popular choices, each with its own set of benefits. When selecting insulation, it’s also important to consider factors like moisture resistance and air sealing capabilities to ensure long-term durability and performance.
A professional installer can assess your home’s current insulation levels, identify areas of energy loss, and recommend the best insulation solutions tailored to your needs. They ensure that insulation is correctly installed without gaps, compressions, or misalignments, which can significantly diminish its effectiveness. Investing in professional insulation installation not only optimizes your energy savings but also ensures that the materials perform effectively for years to come, making it a wise decision for any homeowner looking to upgrade their home’s energy efficiency in 2024.
Replace and Update HVAC Systems
HVAC systems are at the heart of a comfortable indoor environment, regulating temperature, ensuring proper airflow, and maintaining air quality throughout the year. However, they can also be among the largest consumers of energy in a household if not optimized for efficiency. Understanding how HVAC systems work—by transferring heat from inside to outside the home during summer, and vice versa in winter, while filtering and circulating indoor air—is the first step in recognizing their importance in your energy-saving strategy.
Energy Star-rated HVAC systems are a prime choice, as they meet strict criteria set by the U.S. Environmental Protection Agency for energy efficiency. These systems use less energy to heat, cool, and ventilate your home, leading to lower utility bills and reduced environmental impact. When selecting an HVAC system, consider features such as programmable thermostats, which allow for better control over heating and cooling schedules, and high Seasonal Energy Efficiency Ratios (SEER) for air conditioners and Heating Seasonal Performance Factors (HSPF) for heat pumps, indicating higher efficiency.
Routine checks can identify and rectify issues such as leaky ductwork, clogged filters, and inefficient components before they escalate into bigger problems. Upgrades like zoned systems offer personalized temperature settings in different areas of your home, reducing energy waste by heating or cooling only the spaces in use. Similarly, energy recovery ventilators (ERVs) improve air quality by replacing stale indoor air with fresh outdoor air, without losing the temperature-controlled air inside.
Update Kitchen Appliances

Kitchen appliances such as refrigerators, dishwashers, and ovens are essential for daily life but can be significant energy drains if they are outdated or inefficient. By opting for energy-efficient appliances, you can significantly reduce your home’s energy consumption. These appliances are designed to use minimal electricity and water while maintaining or improving performance, helping you save on utility bills and lessen your environmental footprint.
When selecting the right appliances for your kitchen, it’s essential to look for the Energy Star label, a mark of energy efficiency recognized internationally. For refrigerators, consider models with advanced insulation and more precise temperature and defrost mechanisms to reduce energy use. For dishwashers, look for features like soil sensors that adjust the cycle’s length and water usage based on the load’s cleanliness. For ovens, convection models can be more energy-efficient, as they circulate hot air to cook food more quickly and evenly.
Newer models often come with improved functionality and smart features, such as programmable settings, that enhance user convenience and culinary results. These appliances also tend to operate more quietly and have a sleeker, more modern design that can update the look of your kitchen. Furthermore, by choosing energy-efficient appliances, you’re contributing to a reduction in greenhouse gas emissions, supporting global efforts to combat climate change. Upgrading your kitchen appliances not only contributes to a more energy-efficient home but also offers a more enjoyable, convenient, and sustainable lifestyle.
Roof Replacement
The roof of your home plays a pivotal role in its overall energy efficiency, often more than homeowners realize. An outdated or poorly insulated roof can lead to significant energy loss, making it harder to keep your home warm in the winter and cool in the summer. This inefficiency forces heating and cooling systems to work overtime, leading to increased energy consumption and higher utility bills.
Materials like metal, slate, and certain types of tile and asphalt shingles are known for their reflective properties, which can significantly reduce heat absorption and lower cooling costs. Additionally, modern innovations in roofing materials include cool roofing technologies that are specifically designed to reflect more sunlight and absorb less heat than standard roofing materials. Opting for energy-efficient roofing materials not only contributes to lower energy bills but also extends the lifespan of your roof due to less heat damage over time.
The process of roof replacement should begin with a professional assessment to accurately identify your home’s needs. A skilled roofing contractor can evaluate the current state of your roof, recommend the most suitable materials, and identify any additional upgrades that could enhance energy efficiency, such as improved ventilation or the addition of a radiant barrier. Professional installation is crucial to ensure that the roof is properly sealed and insulated, preventing moisture damage and air leaks that could compromise its efficiency.
A well-executed roof replacement can dramatically improve your home’s energy performance, making the investment in professional assessment and installation well worth it in the long run.
Window and Door Replacements

Windows and doors are critical components of a home’s architecture, but they can also be significant sources of energy loss if not properly designed or installed. Inefficient windows and doors allow heat to escape during the winter and enter during the summer, leading to higher energy consumption as heating and cooling systems struggle to maintain a comfortable indoor temperature. Replacing old, drafty windows and doors with energy-efficient models is an effective way to seal against energy loss, thereby reducing utility bills.
Energy-efficient windows and doors come equipped with features designed to minimize energy waste. They significantly reduce heat transfer, helping to maintain a consistent temperature inside the home. Additionally, energy-efficient windows and doors are meticulously sealed to prevent air leaks, further enhancing their insulating properties.
The benefits of updating windows and doors extend beyond energy savings. Aesthetically, new windows and doors can dramatically enhance the curb appeal of your home, offering a fresh, updated look that can increase property value. From a functional standpoint, these upgrades often come with improved security features such as stronger locks and more robust materials, providing an added layer of safety for your home.
Upgrade to Smart Thermostat
In the era of smart technology, upgrading to a smart thermostat is a savvy move for homeowners looking to enhance their home’s energy efficiency. Smart thermostats do more than just regulate home temperature; they optimize your heating and cooling systems for maximum efficiency, adapting to your habits and preferences while minimizing energy usage.
When choosing a smart thermostat, several features stand out as particularly beneficial for energy savings and ease of use. One of the most important features is the learning capability, where the thermostat adapts to your schedule and temperature preferences over time, automatically adjusting settings to optimize comfort and efficiency. Remote control functionality is another vital feature, allowing homeowners to adjust their home’s temperature from anywhere via a smartphone app. This feature is particularly useful for making adjustments when you’re away from home, ensuring you’re not heating or cooling an empty house.
It’s important to ensure that the thermostat is compatible with your existing HVAC system. Most smart thermostats are designed to work with a variety of systems, but checking compatibility is a crucial first step. Once installed, integrating the thermostat with other smart home devices can enhance its functionality. For example, connecting it to smart blinds or shades can help control the amount of sunlight entering your home, further optimizing temperature regulation and energy usage. Some thermostats can also integrate with smart lights, turning them off when the room is not in use, contributing to overall energy savings.
Embrace a Sustainable Future with Energy-Efficient Home Upgrades
The journey to achieving an energy-efficient home is not just about adopting new technologies or making renovations; it’s about embracing a lifestyle that values sustainability, efficiency, and responsibility towards our environment. The benefits of making these upgrades go beyond mere cost savings—they contribute to a healthier planet and a better quality of life for you and your family.
Here at LaBonte Construction, we are committed to guiding you through each step, ensuring that your home not only meets the standards of 2024 but sets a benchmark for the future.
Contact our team today to learn more about renovating your home for energy efficiency.
Check out more pictures of our home remodeling projects on Facebook and Houzz.
