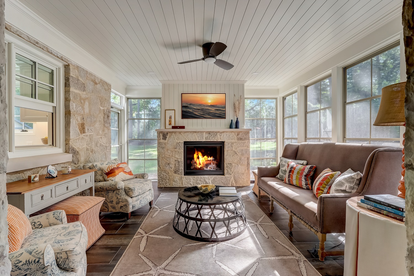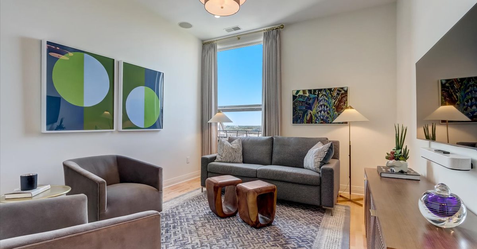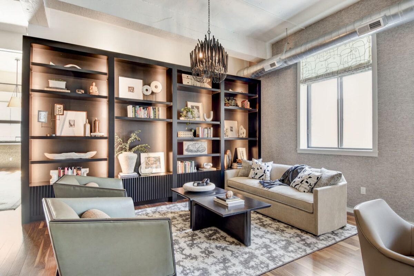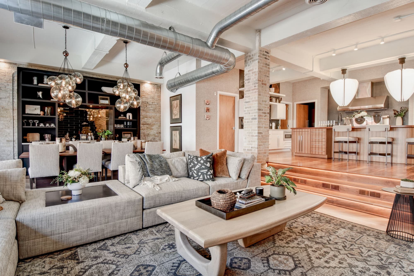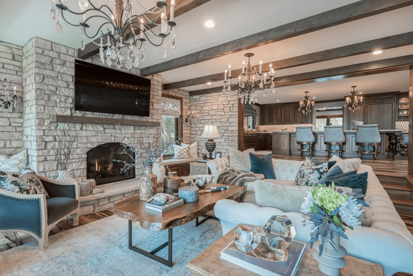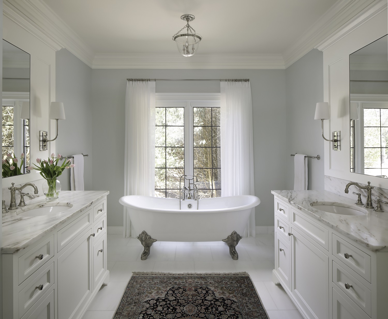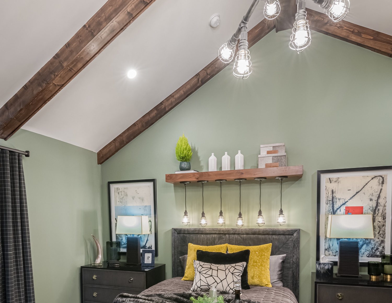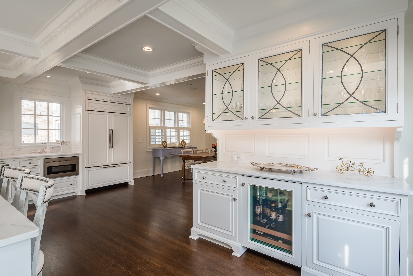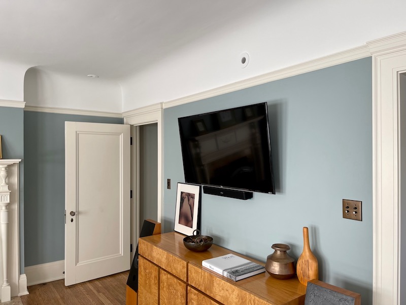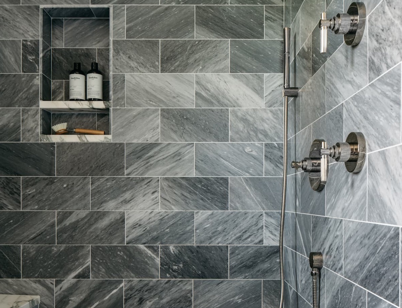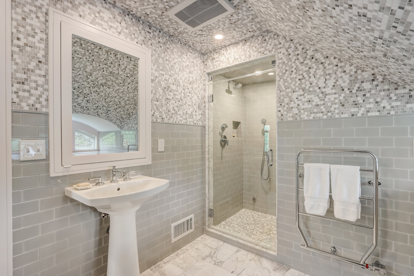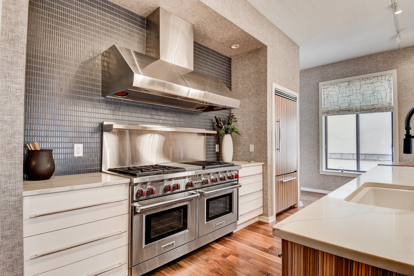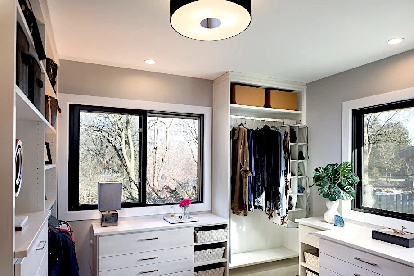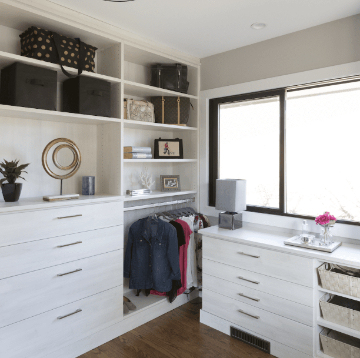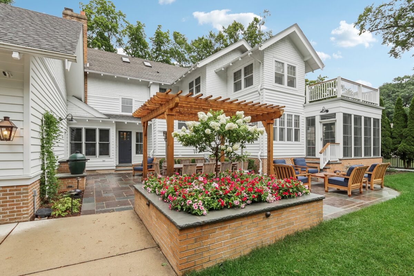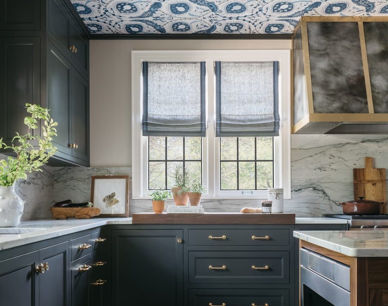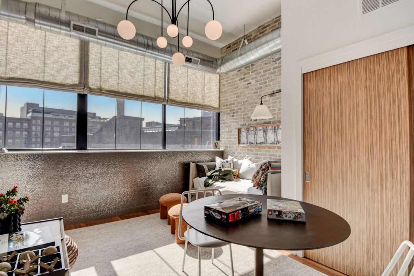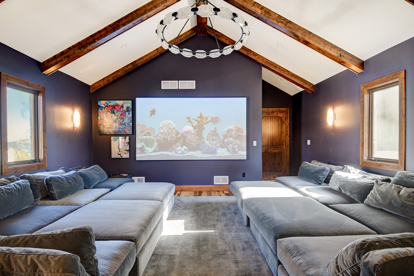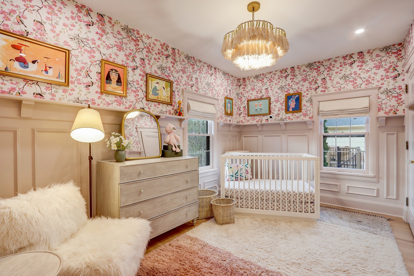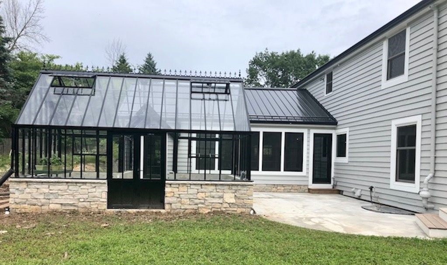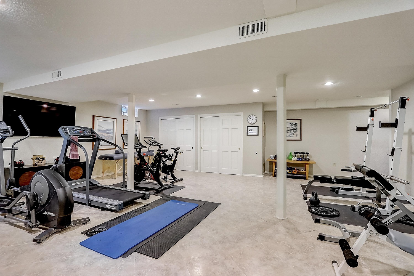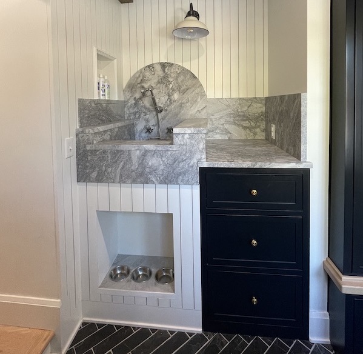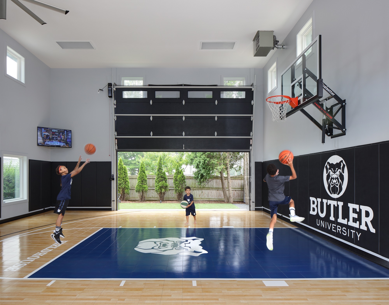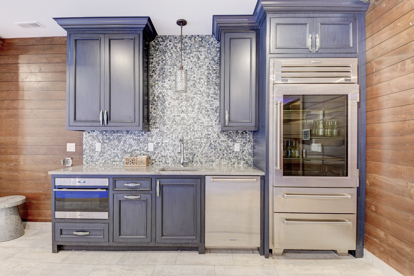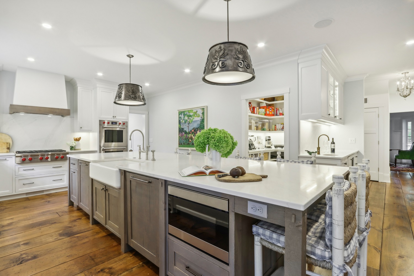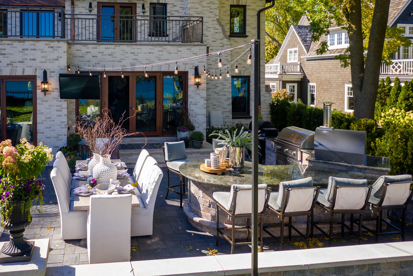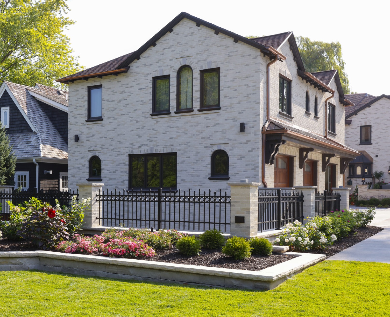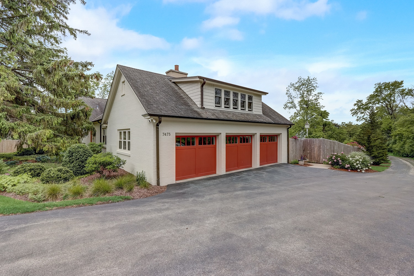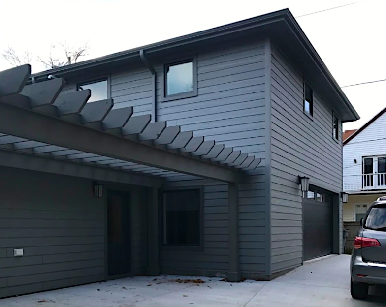As homeowners look to enhance their living spaces, a home theater is becoming an increasingly popular addition to remodels. Incorporating a custom theater into your remodel can transform the way you entertain guests and unwind after a long day.
Not only does a well-designed home theater add an element of luxury to your home, but it also significantly boosts its value. A customized theater provides the perfect combination of comfort and entertainment, making it an attractive feature for homeowners in Milwaukee.
Home Theater Ideas for 2025
Hardwood Floors
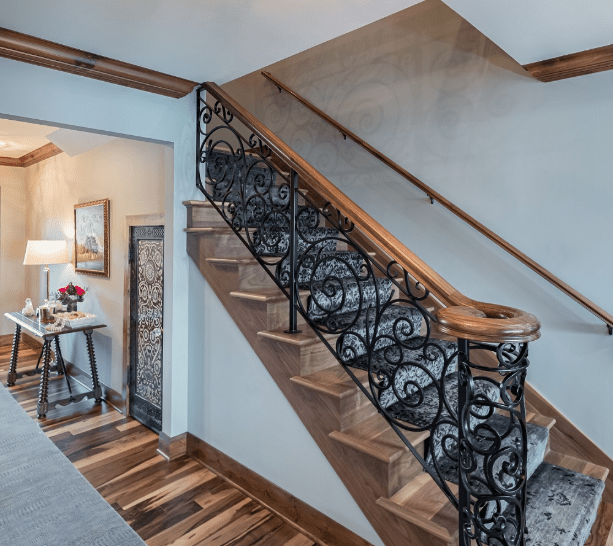
Hardwood floors offer a sleek, modern look that complements various design styles, making them an excellent option for any home theater. Natural wood enhances sound quality by minimizing echo, which is crucial for creating an immersive viewing experience.
Leather Chairs
Leather chairs create an upscale, cozy environment, perfect for long movie marathons or game nights. Beyond aesthetics, leather seating is known for its durability, making it a practical investment for any home theater. Unlike fabric, leather is easy to clean and maintain, resisting spills and stains. Reclining leather chairs with built-in cup holders and footrests add a layer of comfort, allowing everyone to enjoy movies in style.
Accent Lighting
Accent lighting is essential in creating a true cinematic atmosphere in your home theater. The right lighting can enhance the visual experience by highlighting key design elements while providing just the right amount of illumination for the room. Dimmable lights are a great option, allowing you to adjust the lighting to set the perfect mood for movie nights. Proper lighting also improves functionality, making it easier to move around without disturbing the experience.
Snack Bar
A snack bar or small kitchenette is a fantastic addition to any home theater, providing both convenience and an elevated entertainment experience. Designing a dedicated space for refreshments allows you and your guests to enjoy movie theater-like snacks without ever leaving the comfort of your home. Having an area for refreshments enhances the immersive experience, making it feel like you’ve stepped into a private cinema.
AV System
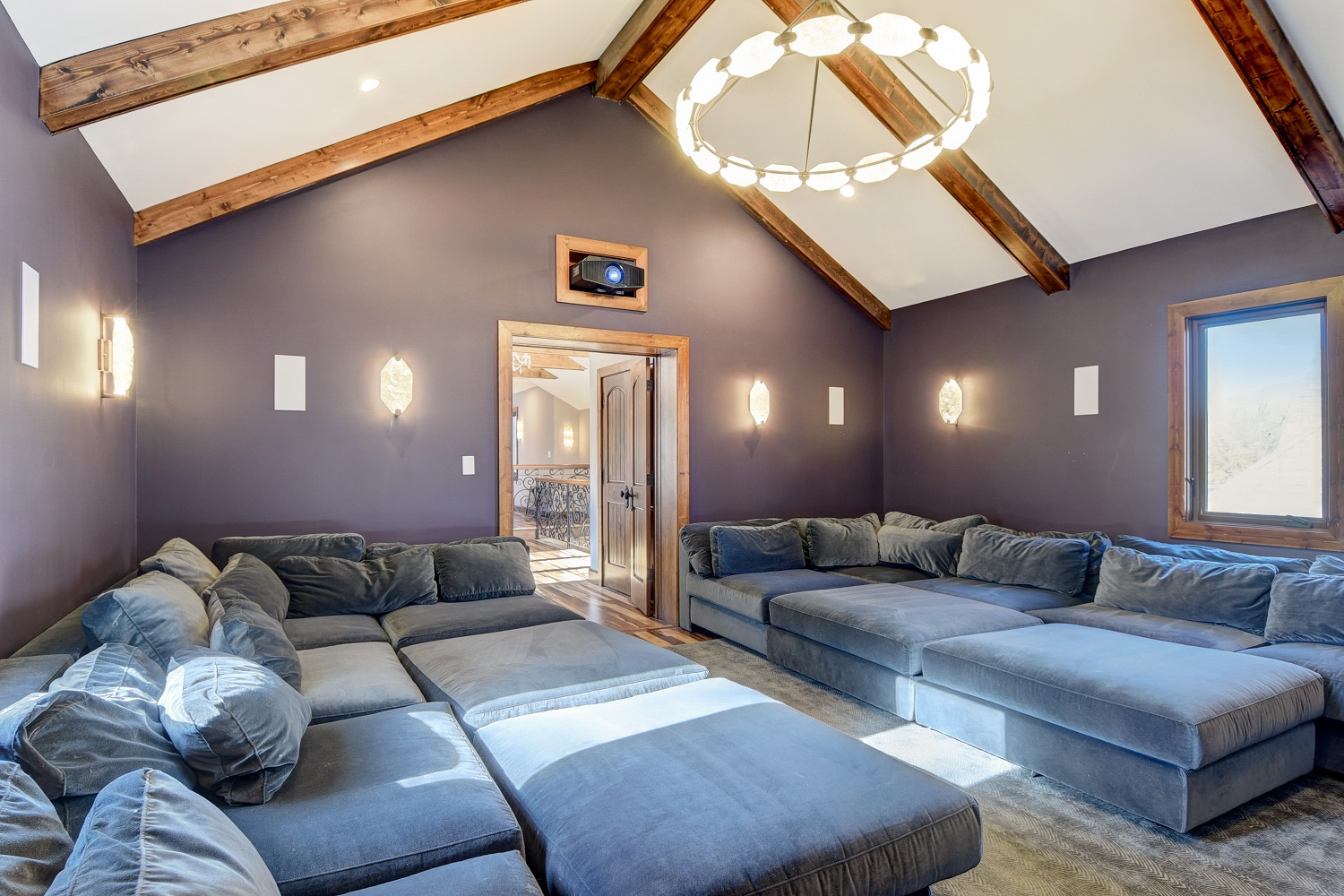
Selecting the right AV system is crucial to achieving the best sound and image quality in your home theater. The right equipment can deliver crystal-clear audio and stunning visuals. Whether you opt for a state-of-the-art surround sound system, a high-definition projector, or a smart AV setup that integrates with your home automation, we can guide you through each decision. We work with you to select the right technologies and make sure your system is set up for optimal performance.
Streaming Services
With the growing popularity of streaming services like Netflix, Hulu, and Disney+, incorporating these platforms into your home theater setup is a must for the ultimate viewing experience. When selecting streaming devices, consider options which offer a wide range of services and user-friendly interfaces. Integrating these devices into your AV system allows for seamless control and connectivity. A well-designed theater makes streaming effortless, combining convenience with high-quality sound and visuals.
A Superior Home Theater from LaBonte Construction
Incorporating a custom home theater into your remodel can significantly enhance both the functionality and appeal of your space. Not only does a customized home theater elevate your enjoyment, but it also adds lasting value to your home.
Contact LaBonte Construction today for expert advice and services, and let us help you craft the home theater of your dreams.
Check out pictures of our beautiful home remodels on Facebook and Houzz.



