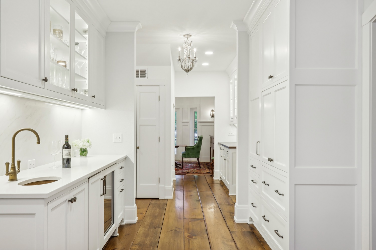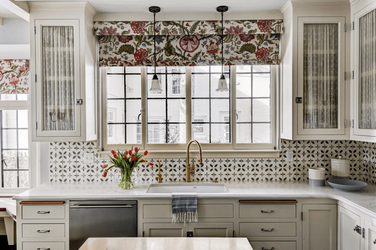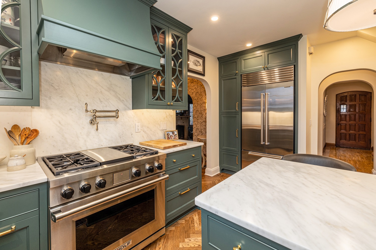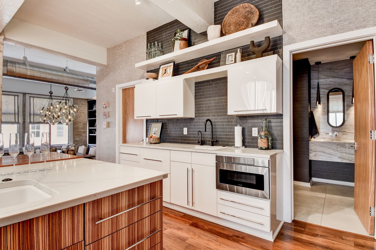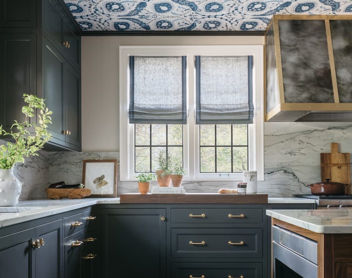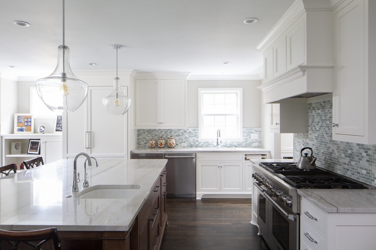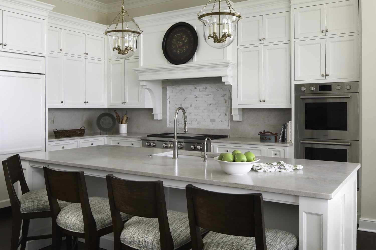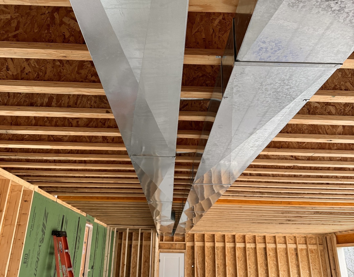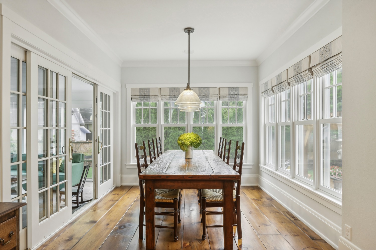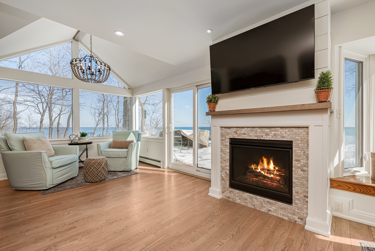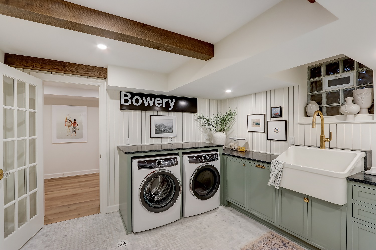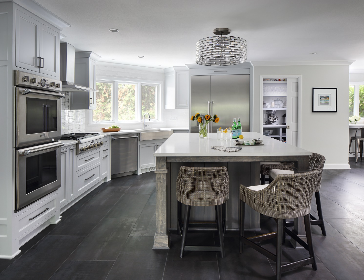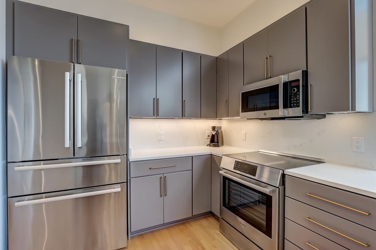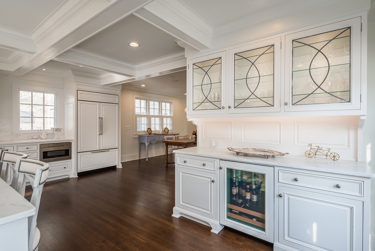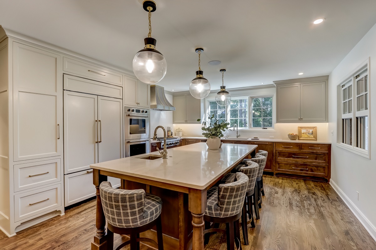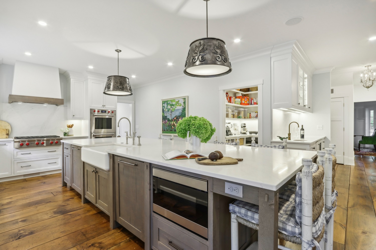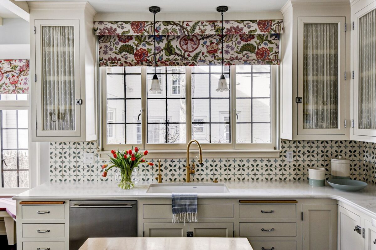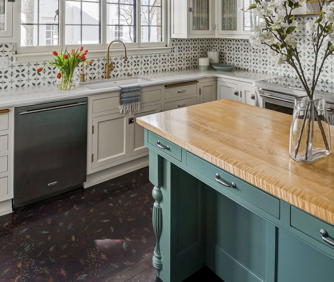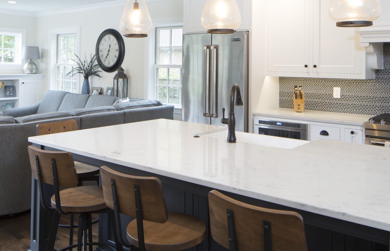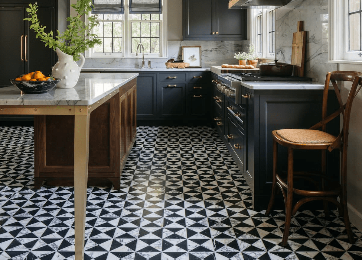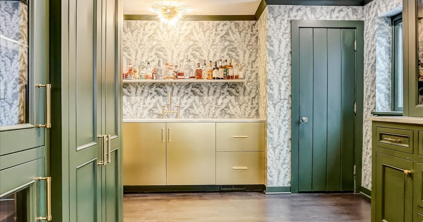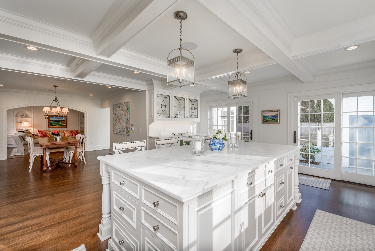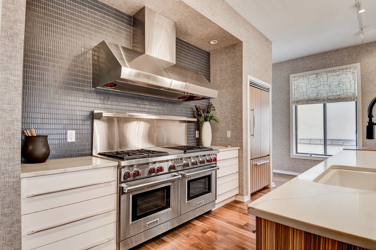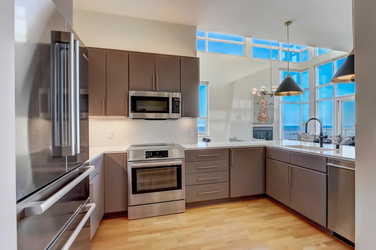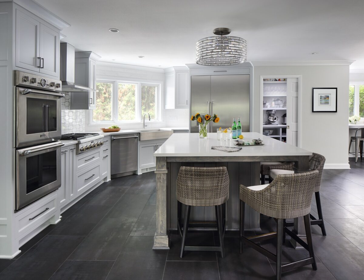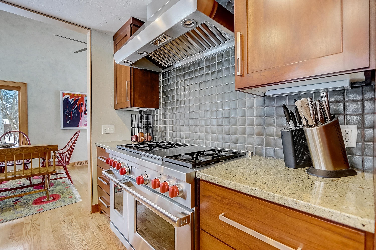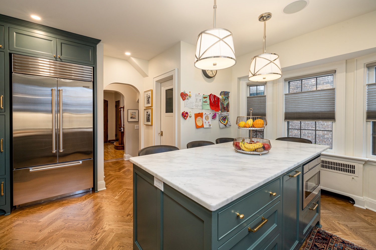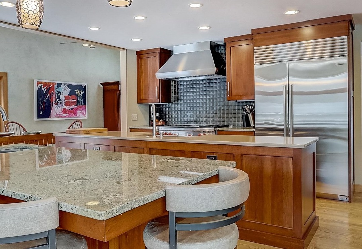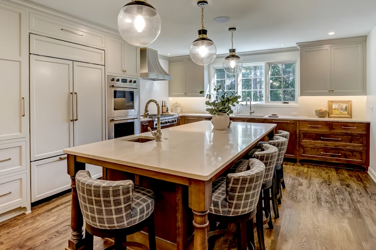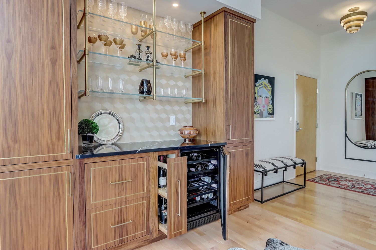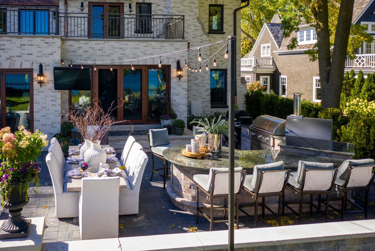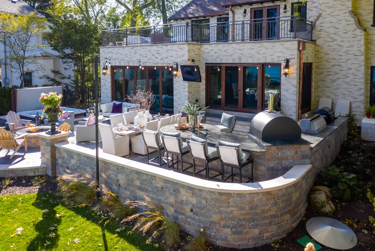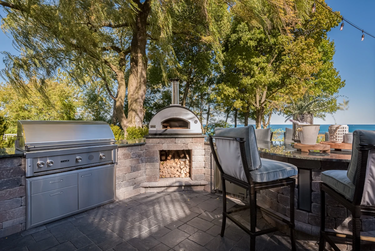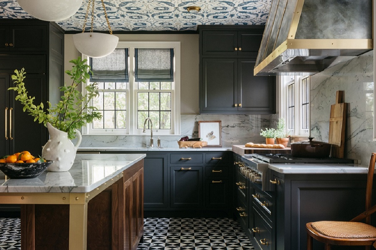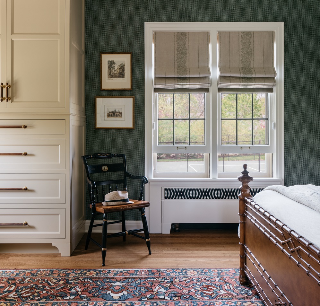A kitchen remodel is more than just a cosmetic update; it’s an opportunity to transform the heart of your home into a space that combines both beauty and functionality. From creating an inviting atmosphere for family gatherings to ensuring that everyday tasks are as efficient as possible, the right design and appliances can make all the difference. When it comes to appliances, choosing a luxury refrigerator is one of the smartest investments you can make. Not only do these high-end models bring advanced technology and sleek design into your kitchen, but they also elevate the entire space, enhancing both its aesthetic appeal and long-term value.
At LaBonte Construction, we’ve noticed a growing trend among Milwaukee homeowners seeking luxury kitchen remodels. More than ever, our clients are interested in incorporating top-of-the-line appliances—especially luxury refrigerators—that seamlessly blend into custom cabinetry, offer smart features, and provide a higher level of convenience. Whether you’re looking to increase your home’s resale value or simply want to enjoy the latest in kitchen innovation, investing in a luxury refrigerator can help you achieve both style and practicality in your remodeled space.
Popular Types of Refrigerators
French Door Refrigerators

French door refrigerators feature two side-by-side doors for the main compartment and a bottom freezer drawer, offering a stylish look that complements upscale kitchen remodels. Beyond their aesthetic appeal, French door refrigerators provide a spacious interior, making it easy to store large platters and a variety of groceries. Their wide shelving and customizable storage options are perfect for homeowners who love to entertain, ensuring that your remodeled kitchen is not only visually stunning but also highly functional.
Side-by-Side Refrigerators

Side-by-side refrigerators are a fantastic option for homeowners seeking a balance between style and practicality in their kitchen remodel. These models offer equal vertical space for both refrigeration and freezer compartments, allowing for easy access to both fresh and frozen foods without having to bend or reach. This design makes it particularly convenient for those who rely on quick access to frozen items as often as fresh produce. The sleek, modern appearance of side-by-side refrigerators ensures they blend seamlessly into any contemporary kitchen, making them a popular choice for Milwaukee homes that prioritize both functionality and design.
Top or Bottom Freezer Refrigerators

Top or bottom freezer refrigerators offer flexibility for homeowners looking to customize their kitchen based on their specific needs and preferences. With a top-mounted freezer, you get a more traditional look and easy access to frozen foods at eye level, which can be ideal for those who frequently use their freezer. On the other hand, bottom-freezer models, which have become increasingly popular in both luxury and traditional kitchen designs, prioritize easy access to fresh foods. This layout keeps your most-used items—fresh produce, dairy, and leftovers—at a more convenient height, reducing the need to bend down. In remodeled kitchens, particularly in Milwaukee, bottom-freezer refrigerators are favored for their practicality and modern design, making everyday cooking more efficient while still offering plenty of freezer space.
Wine Refrigerators

Wine refrigerators are the perfect addition for homeowners who love to entertain and need a dedicated space to store their wine collection at optimal temperatures. Built-in wine refrigerators are a popular choice, seamlessly integrating into luxury kitchen cabinetry to maintain a sleek and cohesive design. These appliances not only provide precise temperature control to preserve the flavor and quality of your wines, but they also add a sophisticated touch to any kitchen. At LaBonte Construction, we often incorporate wine refrigerators in high-end kitchen remodels for our Milwaukee clients who want to elevate their space. Whether you’re a casual wine enthusiast or a serious collector, a wine refrigerator can enhance both the functionality and elegance of your remodeled kitchen.
The Most Popular Refrigerators for 2025
As we look ahead to 2025, several exciting trends are emerging in refrigerator design that will shape the modern kitchen. Smart technology is leading the way, with refrigerators that can track your groceries, suggest recipes, and even allow you to control settings from your smartphone. Energy efficiency is also a top priority, with new models designed to use less power while maintaining top-tier performance. Customization is another growing trend, as homeowners seek appliances that not only function well but also fit seamlessly into their unique kitchen designs. These refrigerators are no longer just functional appliances—they are becoming integrated parts of the kitchen aesthetic, offering more options for personalization, such as customizable handles, finishes, and even internal shelving arrangements.
When it comes to top refrigerator brands to watch in 2025, Sub-Zero, Viking, and Thermador are leading the pack. Sub-Zero is renowned for its premium quality and seamless integration into custom cabinetry, making it the top choice for luxury kitchen remodels. Viking, a favorite for homeowners who want professional-grade appliances, offers both style and performance, appealing to those who enjoy cooking with the same equipment used in top restaurants. Thermador combines sleek, modern design with innovative cooling technology, providing homeowners with smart, energy-efficient options that don’t compromise on aesthetics. For those looking to take personalization to the next level, panel-ready refrigerators from these brands allow the appliance to blend perfectly with surrounding cabinetry, creating a seamless, high-end look that fits any kitchen remodel.
Creating Your Dream Kitchen with LaBonte Construction
Choosing the right luxury refrigerator is a key decision that can elevate the entire look, feel, and functionality of your kitchen remodel. Beyond simply keeping food fresh, these high-end appliances enhance your kitchen’s overall design, provide smart technology for convenience, and increase your home’s long-term value. Whether you’re interested in a sleek built-in model or a feature-rich smart refrigerator, selecting the right option ensures that your remodeled kitchen meets both your aesthetic preferences and practical needs.
At LaBonte Construction, we pride ourselves on our expertise in creating luxurious, functional kitchen spaces for homeowners in Milwaukee. We understand that each home and family is unique, and we’re dedicated to helping you choose the appliances that perfectly complement your lifestyle and design vision. From selecting the ideal refrigerator to customizing cabinetry and layout, our team specializes in delivering kitchen remodels that blend beauty, efficiency, and value. Let us help you create a kitchen that not only meets your needs today but also stands the test of time.
Contact the team at LaBonte Construction today to get a quote on your next kitchen remodeling project.
Check out pictures of our beautiful kitchen remodels on Facebook and Houzz.
