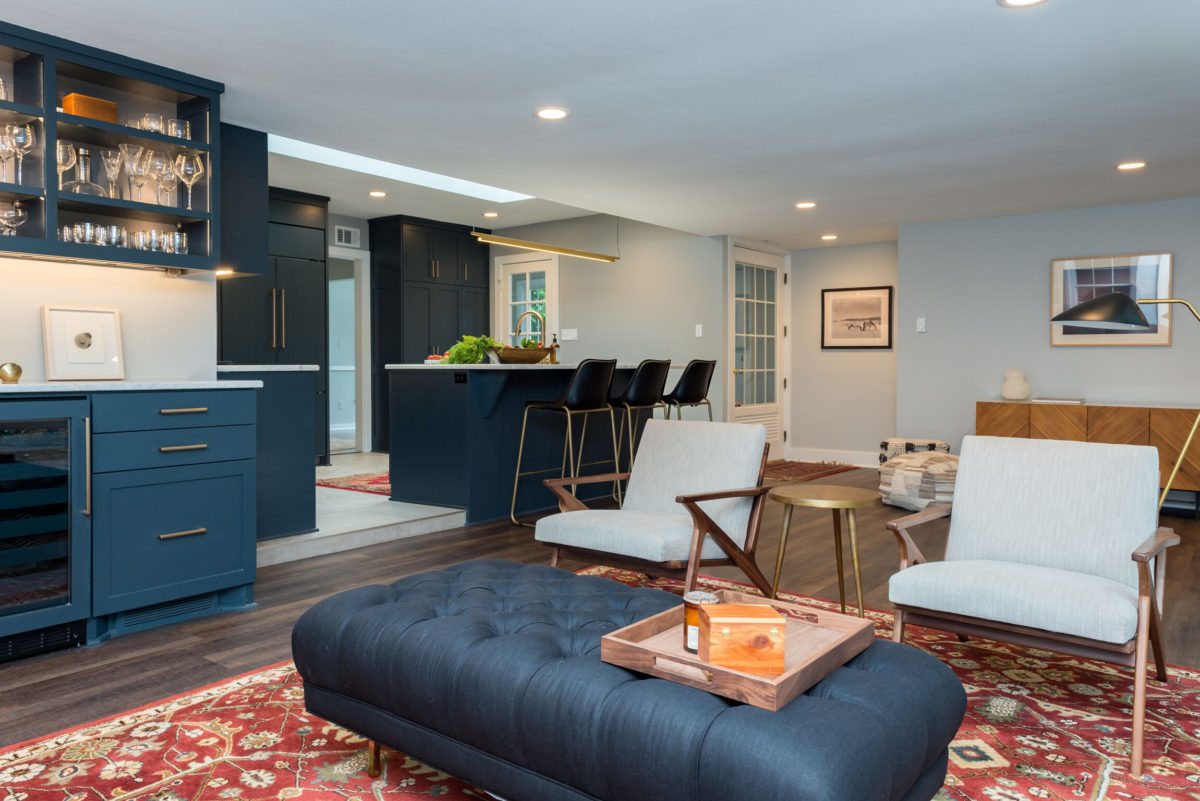Location: Fairy Chasm Rd., Bayside, Wisconsin
Interior Designer: Megan Brakefield
Municipality: Bayside
Project Duration: 6 months
Project Scope: Home remodel (living room and kitchen)
“People love this kitchen,” Dave LaBonte said. “The brass and the blue is really classy. So it was a fun project.”
Ready to get started on your Bayside home renovation? Contact LaBonte Construction today.
Challenges: The renovation project aimed to create a seamless transition between the kitchen and living room, which required the removal of an existing wall to foster a more open and integrated space. To ensure structural integrity following the wall’s removal, a support beam was then strategically installed in the ceiling. This addition was critical to maintaining the safety and stability of the home while allowing for the open floor plan that modern homeowners often desire. Additionally, the project faced a significant hurdle with the original concrete flooring, which posed challenges in terms of leveling and compatibility with new construction standards and aesthetic preferences.
Results: This client, a newlywed couple, chose LaBonte Construction for remodeling their new home, trusting the firm’s reputation for quality craftsmanship and client-centered service. The transformation of their home not only met their expectations but also added value and aesthetic appeal that they could cherish and enjoy every day.
When you’re ready to discuss your home remodeling project, contact us at LaBonte Construction.
We were voted Best of Milwaukee 2024 by Shepherd Express readers in the Home Remodeling, Basement/Rec Room Remodeler, Bathroom Remodeler, and Kitchen Remodeler categories.









