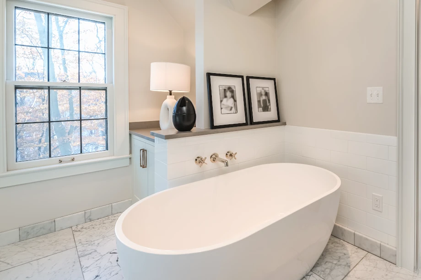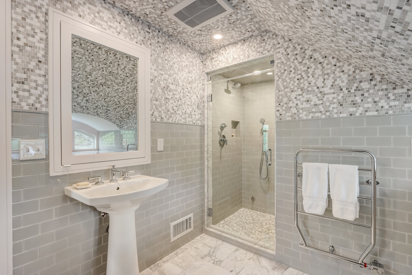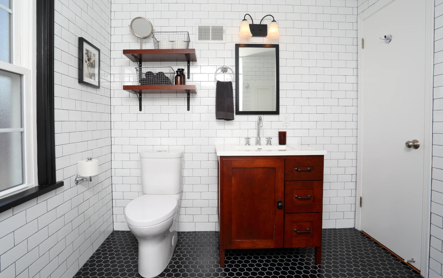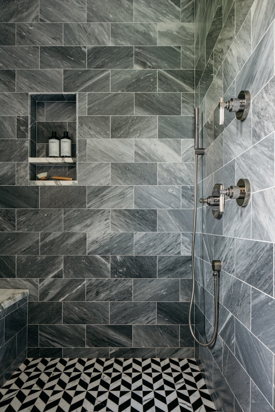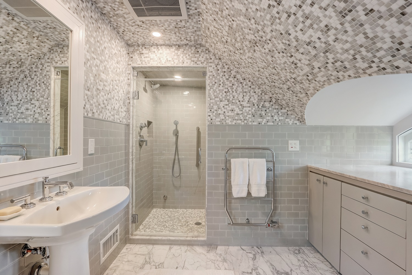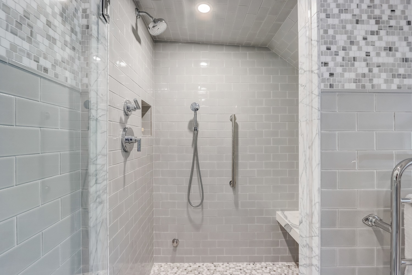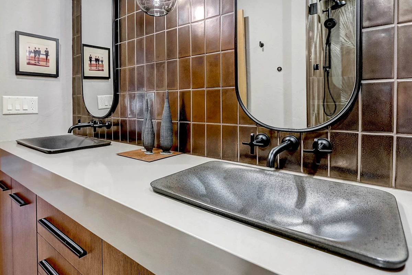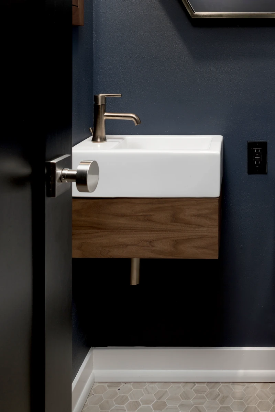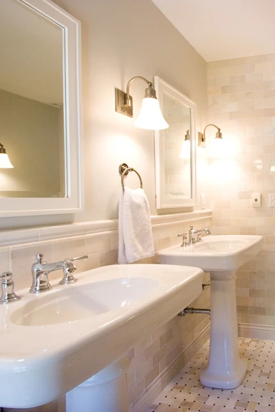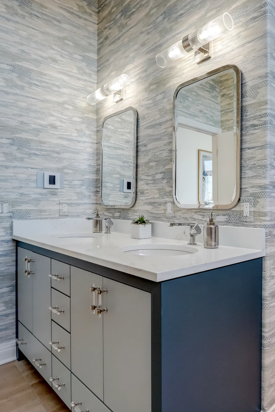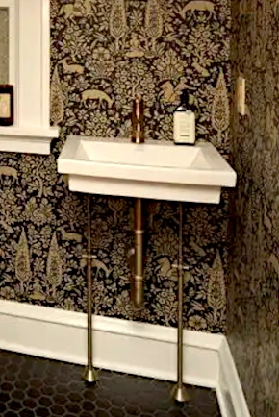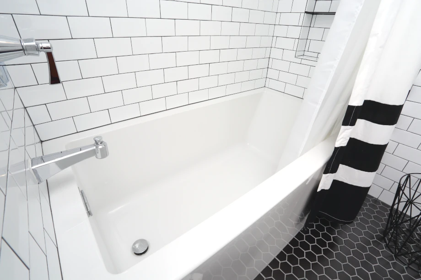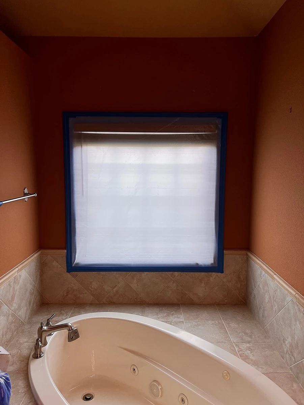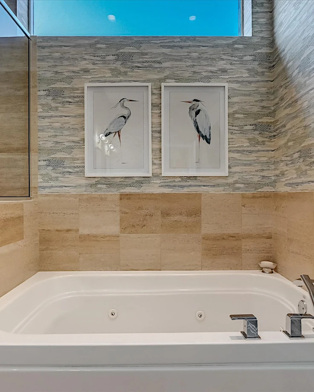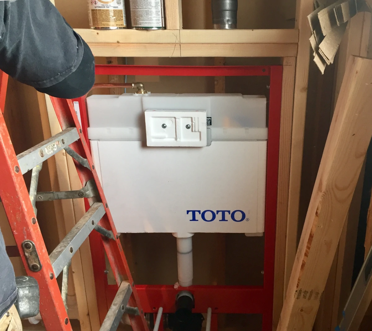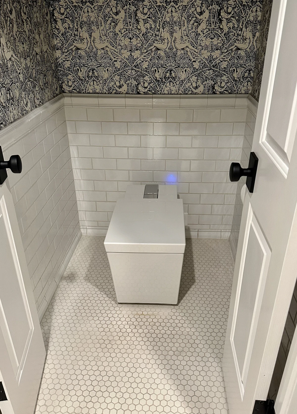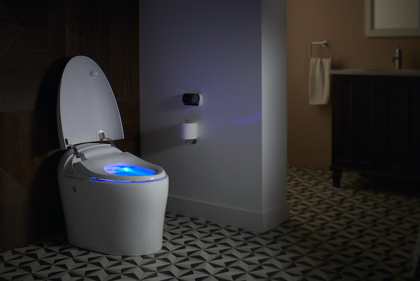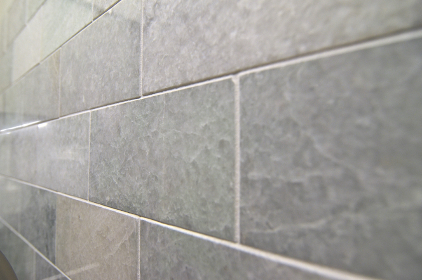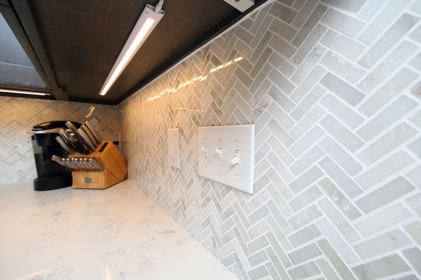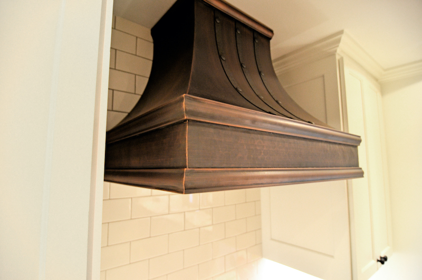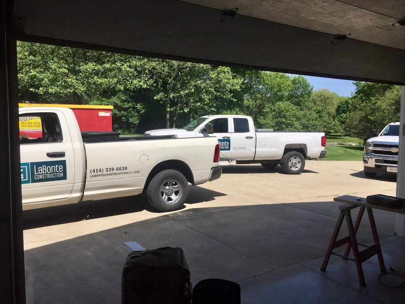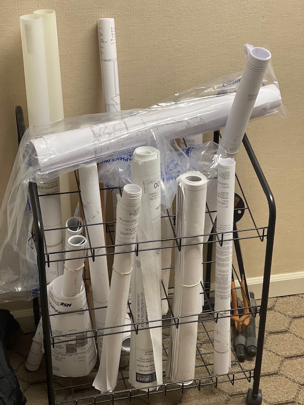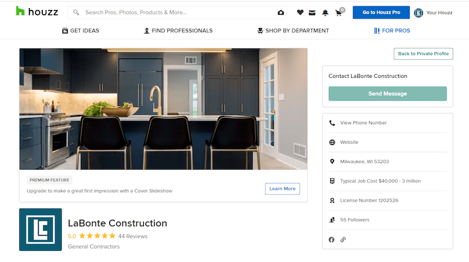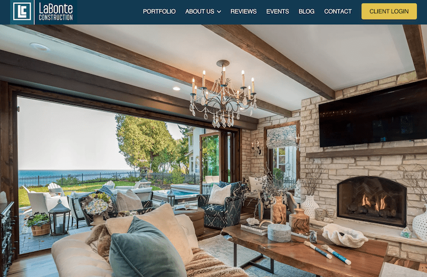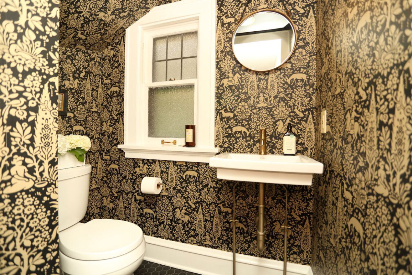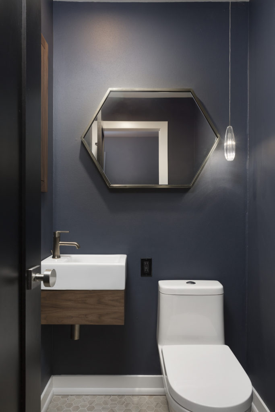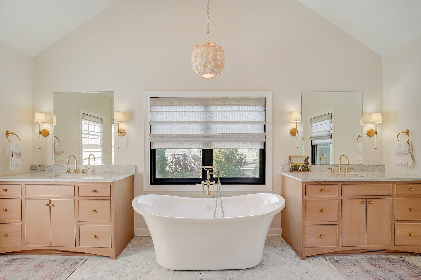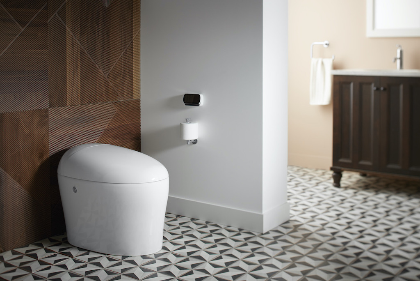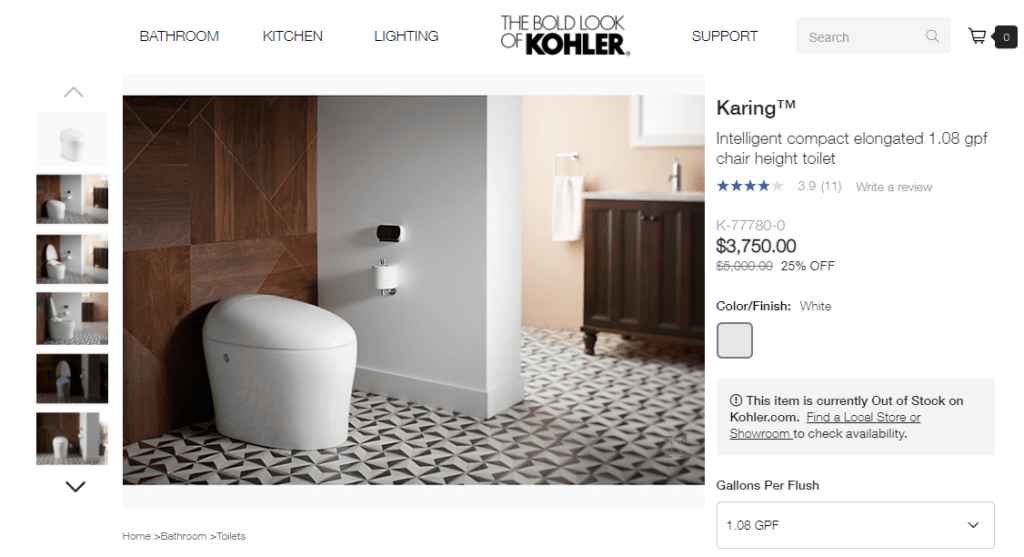In the ever-evolving world of home design, staying attuned to the latest trends is key to transforming your living spaces into havens of comfort and style. Nowhere is this more evident than in the heart of your home – the bathroom.
In this guide, we will delve into the most compelling and transformative bathroom remodeling trends poised to define 2024. From the minimalist ethos that prizes simplicity without sacrificing elegance, to the infusion of nature-inspired elements that breathe life into your space, we’ll navigate through a panorama of possibilities. Each trend has been carefully selected to not only elevate the visual allure of your bathroom but also to enhance its practicality.
Minimalist Designs
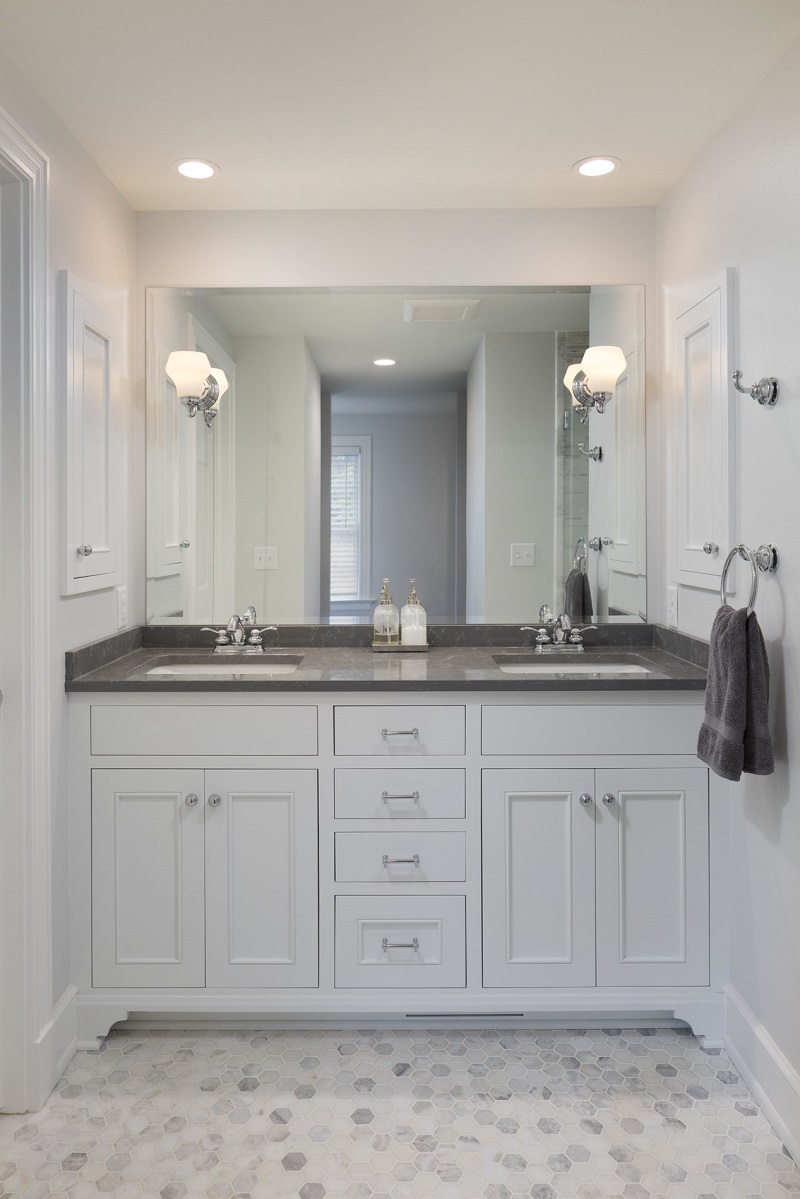
At its core, a minimalist bathroom seeks to declutter the visual landscape, favoring clean lines and unadorned surfaces. This approach not only opens up the room, but it also promotes an air of serenity that can be truly transformative. This is the essence of a minimalist design – a space that feels refreshingly uncomplicated yet exudes a refined elegance.
To bring this aesthetic to life, consider fixtures and fittings with sleek, understated profiles. Wall-mounted vanities and toilets lend an unobtrusive quality, while frameless glass shower enclosures maintain an open, airy feel. When it comes to color schemes, a neutral palette reigns supreme, evoking a sense of timeless serenity. Shades of white, cream, and soft greys form the foundation, allowing for accents of natural materials like wood or stone to punctuate the space.
By embracing a minimalist design, your bathroom can become a sanctuary of simplicity, a space that not only revitalizes the senses but also exudes a refined, modern allure.
Nature-Inspired Decor

Natural elements such as wood, stone, and greenery hold the power to breathe life into the bathroom, infusing it with a warmth and tranquility that is simply unparalleled. This is the magic of nature-inspired decor – a sanctuary that invites you to unwind, to immerse yourself in the restorative embrace of the elements.
To incorporate this trend into your bathroom, consider selecting materials, textures, and color schemes that pay homage to the natural world. Opt for porcelain tiles that mimic the look and feel of natural stone, or introduce greenery through potted plants or hanging gardens, allowing the bathroom to flourish with life. Your bathroom is sure to become a sanctuary that not only elevates your daily routine but also fosters a deeper connection to the natural world that surrounds us.
Smart Technology

Imagine a bathroom that anticipates your needs, adjusts to your preferences, and enhances your daily routines – this is the promise of a technologically advanced bathroom.
Among the myriad of possibilities, several standout features are poised to revolutionize your bathroom experience. Automated faucets, for instance, offer touchless operation, reducing the need for physical contact and promoting optimal hygiene. Intelligent lighting systems adapt to your schedule, providing the perfect ambiance for every moment of the day.
By seamlessly incorporating these intelligent elements into your bathroom, you’re not merely adopting a trend; you’re embracing a new standard of living, where every interaction with your space is refined, intuitive, and designed to enhance your overall well-being. This is the promise of a technologically integrated bathroom, where innovation serves as a seamless companion to your daily rituals.
Floating Vanities
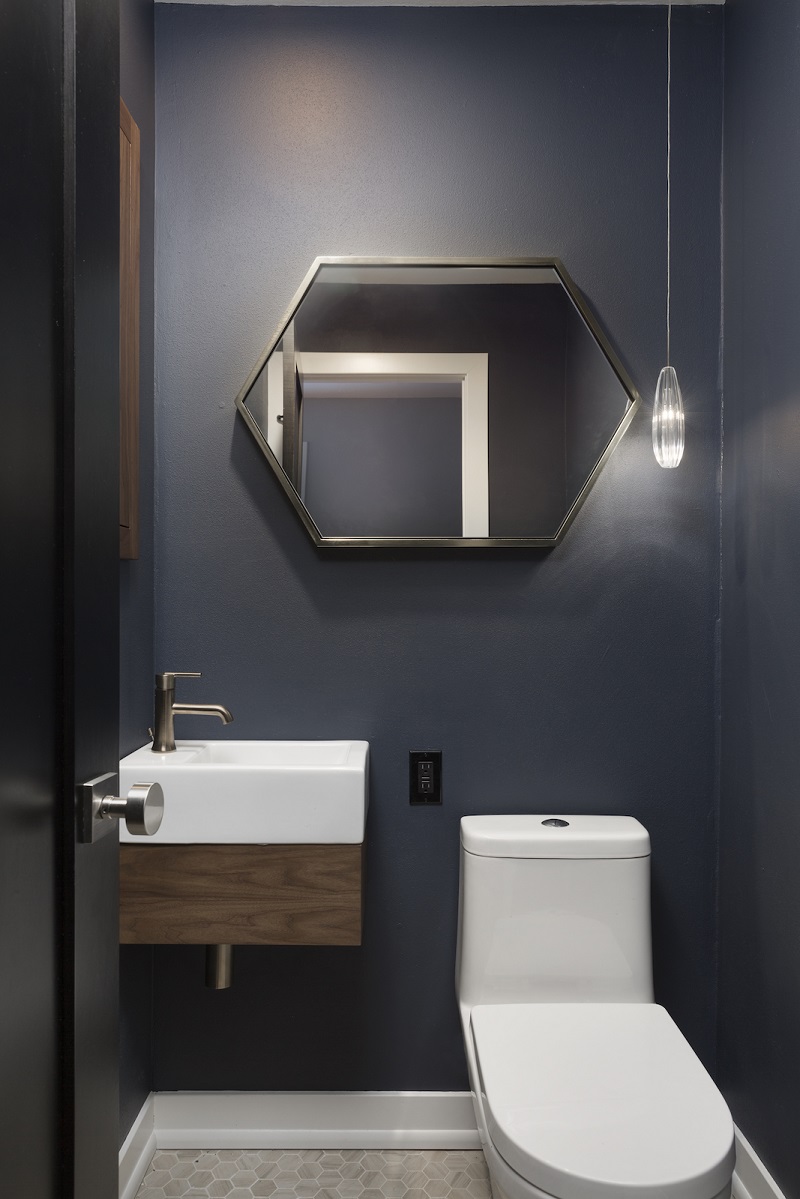
Floating vanities, with their clean lines and contemporary aesthetic, have emerged as a prominent trend in modern bathroom design. By appearing to “float” above the floor, these vanities introduce an element of visual lightness that enhances the overall ambiance. The result is a bathroom that exudes a sleek, uncluttered elegance, seamlessly blending form and function.
One of the key advantages of floating vanities lies in their practicality. With the absence of a traditional base, cleaning around and beneath the vanity becomes a breeze. This not only streamlines your cleaning routine but also contributes to a more hygienic environment. Furthermore, the suspended design creates the illusion of additional floor space, making smaller bathrooms appear larger and airier. This can be particularly transformative in tight quarters, where maximizing every inch of space is paramount.
By integrating a floating vanity into your bathroom, you not only embrace a trend that exudes modernity and sophistication, but you also reap the practical benefits of a design that prioritizes both aesthetics and functionality.
Gold and Brass Finishes
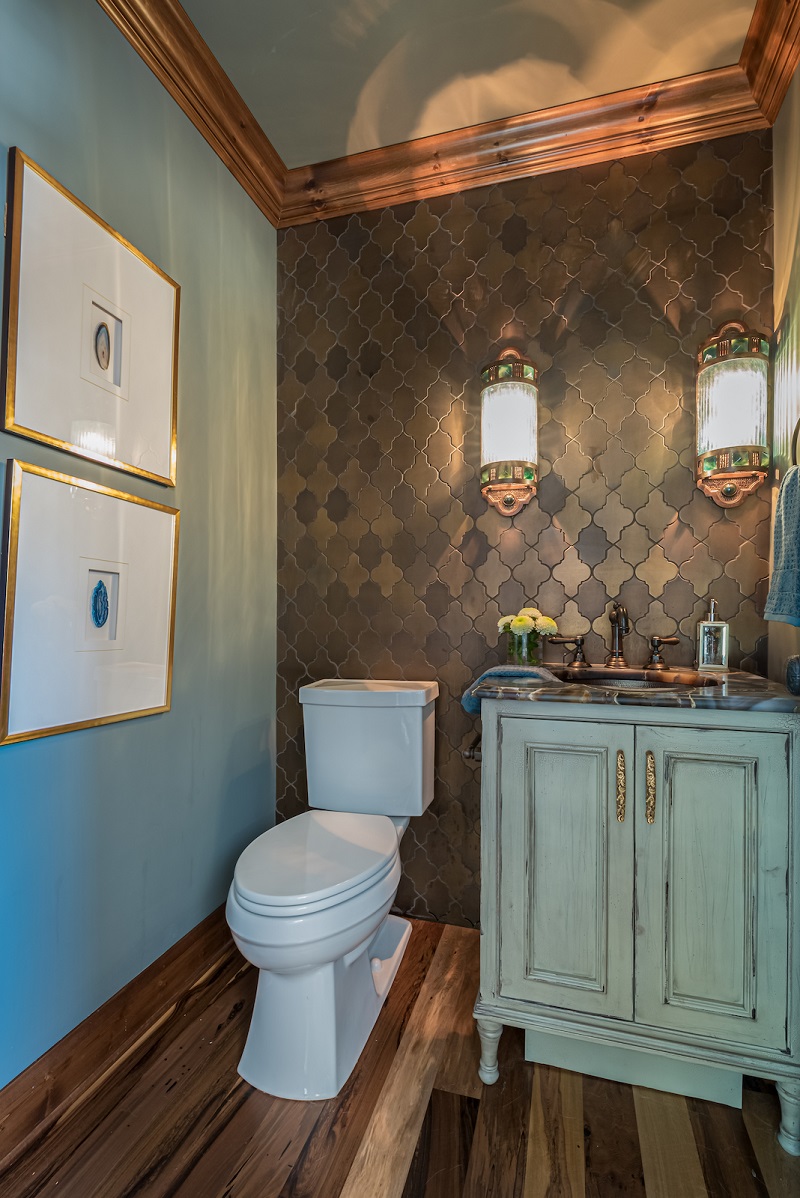
The beauty of gold and brass finishes lies in their versatility. These sumptuous tones possess a chameleon-like quality, effortlessly complementing a wide range of color schemes and design styles. Whether adorning a sleek, modern bathroom or enhancing a more classic, traditional space, gold and brass exude an air of sophistication that transcends boundaries. Against a backdrop of neutral tones, they serve as striking focal points, while in a more vibrant setting, they add depth and warmth, creating a harmonious balance of elements.
When incorporating gold and brass finishes into your bathroom, consider a balanced approach that marries fixtures, hardware, and accessories. Start with statement pieces like faucets and showerheads, allowing them to serve as captivating centerpieces. Cabinet handles, towel bars, and lighting fixtures offer additional opportunities to infuse these opulent tones. This thoughtful integration ensures that the golden accents harmonize with the overall design, enhancing the bathroom’s ambiance with a touch of timeless extravagance.
White Marble
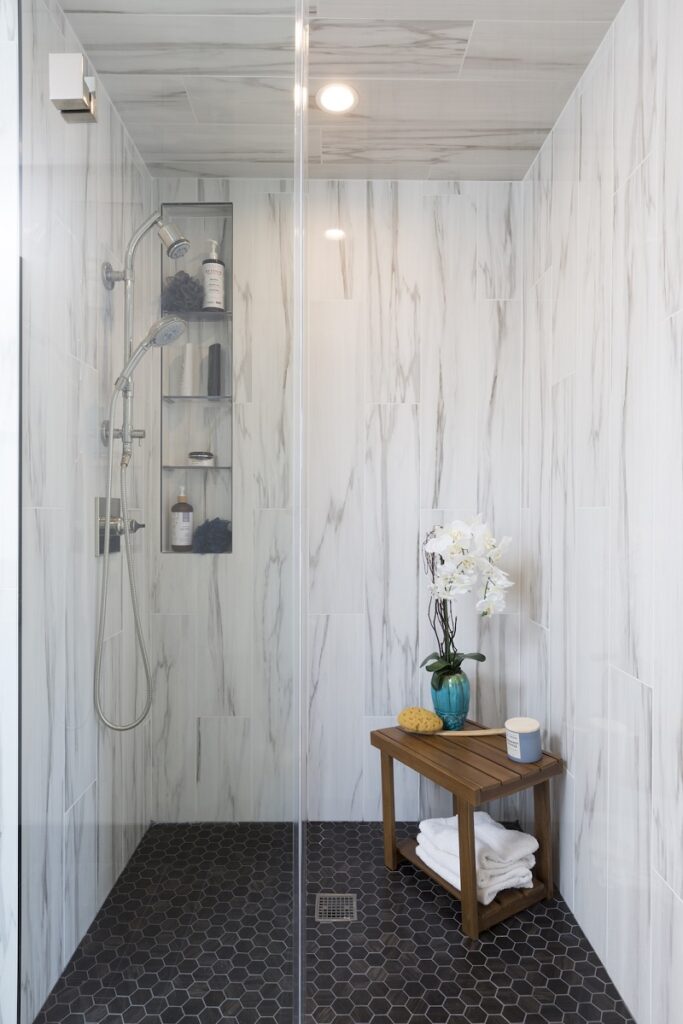
White marble is a classic stone that has graced homes for centuries, and its popularity in bathroom design endures to this day. Renowned for its ethereal beauty and exquisite veining patterns, white marble exudes a sense of opulence and sophistication that is unparalleled. Its soft, luminous surface elevates any space it graces, creating a bathroom that exudes an air of timeless elegance.
Incorporating white marble into your bathroom design requires a thoughtful approach that maximizes its visual impact. Consider employing this exquisite material in key areas such as countertops, where its luminous surface can take center stage, creating a focal point that captivates the eye. For a seamless, cohesive look, extend the use of white marble to the flooring, imparting a sense of continuity and spaciousness. This careful integration ensures that white marble becomes an integral part of your bathroom’s design, enhancing its overall ambiance with a touch of enduring splendor.
Create Your New Bathroom with LaBonte Construction
In the pursuit of crafting a bathroom that marries both form and function, the trends of 2024 offer a wealth of inspiration and innovation. Whether you’re seeking a modern aesthetic or classic elegance, these trends offer a diverse range of possibilities for you and your home.
When you’re ready to discuss your bathroom remodeling project, contact us at LaBonte Construction, voted Best of Milwaukee 2024 by Shepherd Express readers.
Contact LaBonte Construction today to get a quote! And be sure to check out our luxury bathroom remodel photos on Facebook and Houzz.

