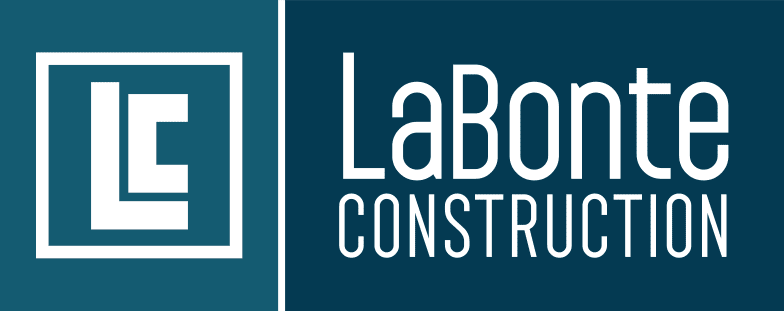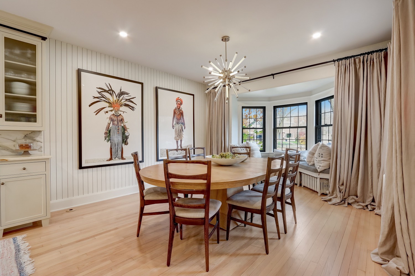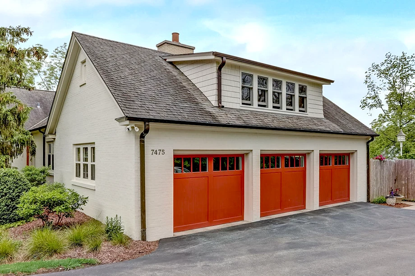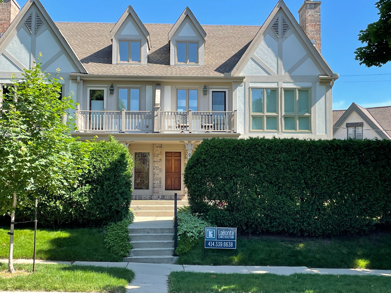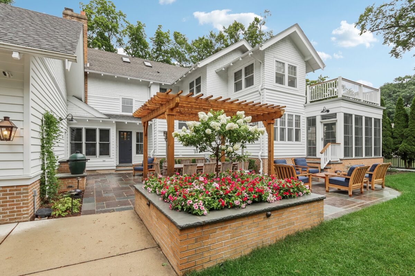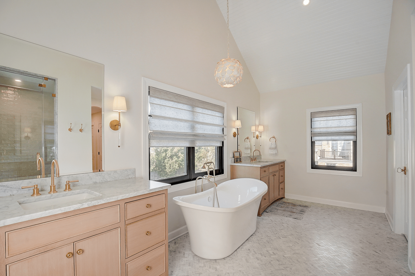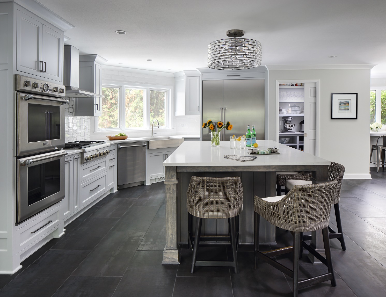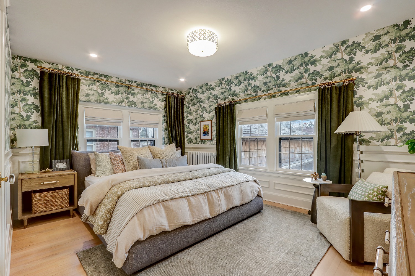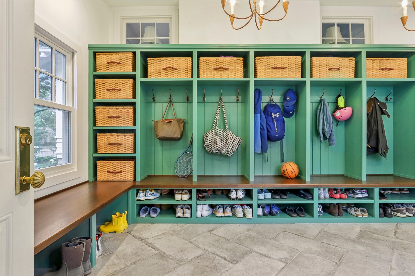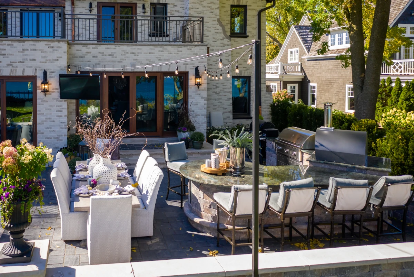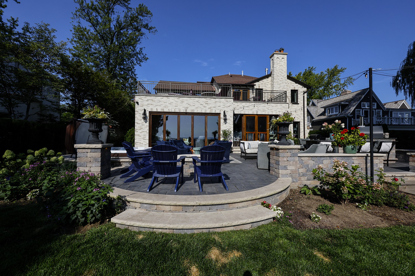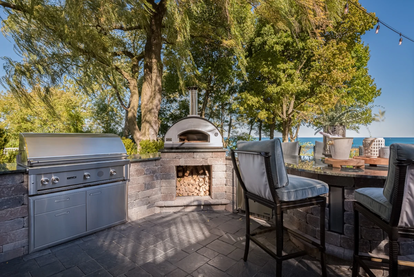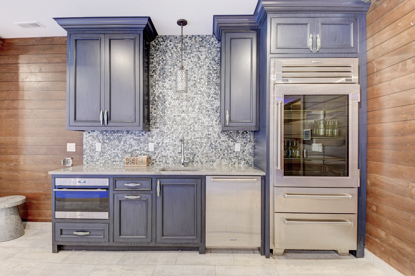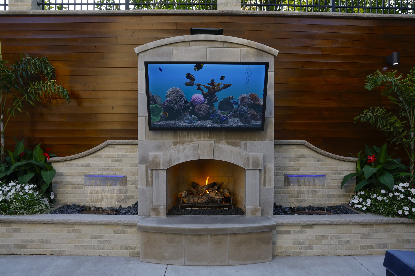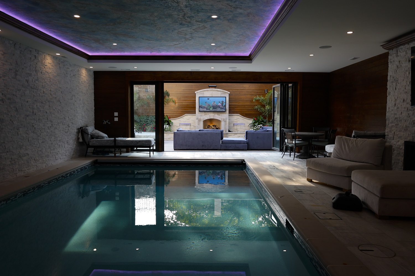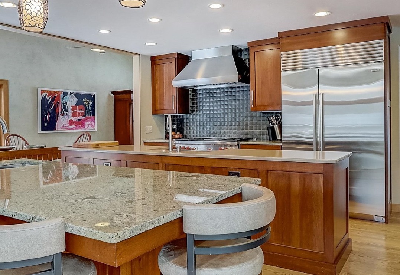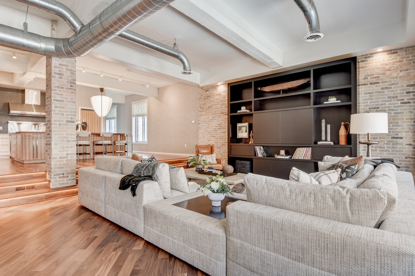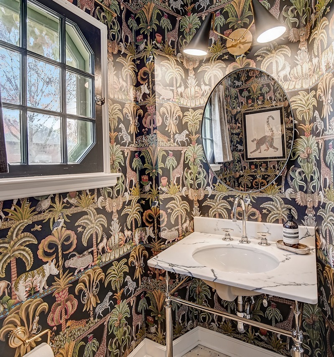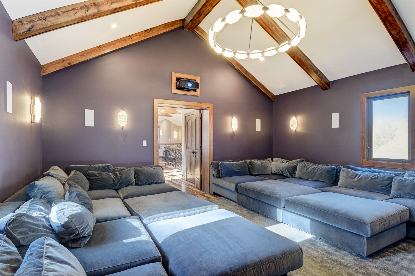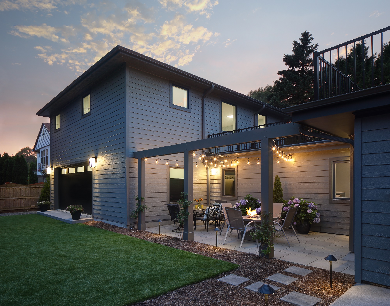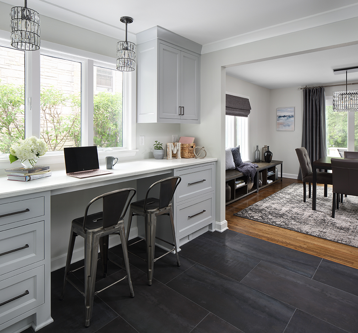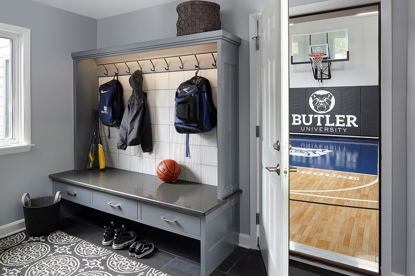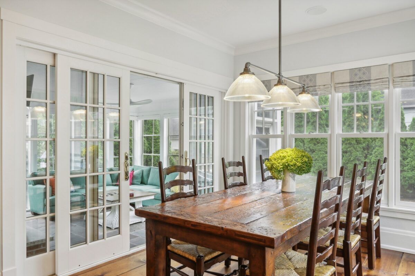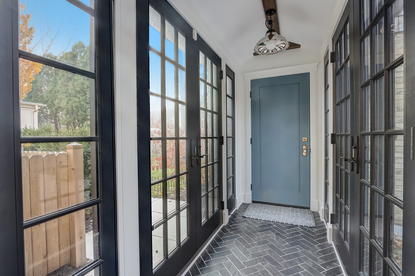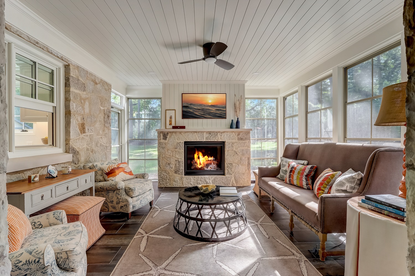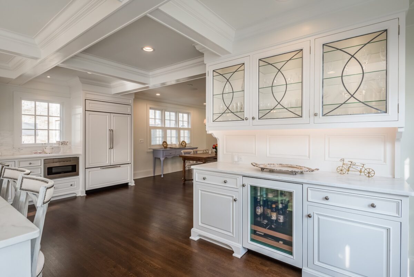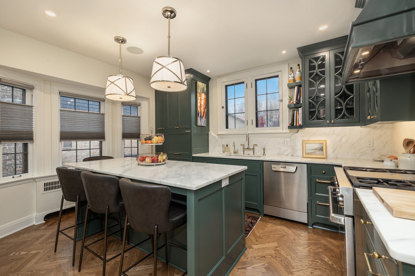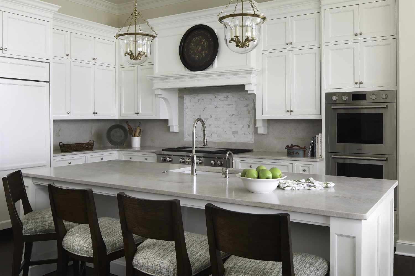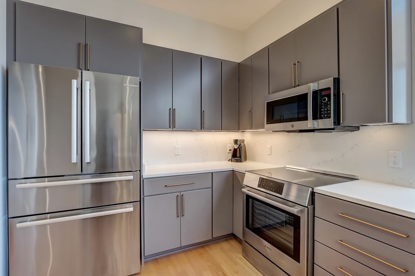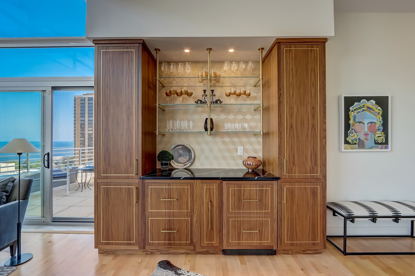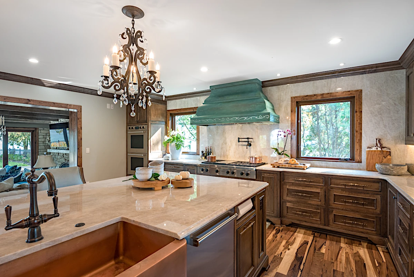For many families, a “forever home” isn’t something you find – it’s something you create. Whether it’s updating your kitchen or reimagining your entire living space, remodeling can turn your current house into the home you’ll love for decades to come. At LaBonte Construction, we specialize in helping families across southeast Wisconsin transform their homes into beautiful spaces. We design our services to enhance how your home looks and how it works for your life.
We are Your Wisconsin Home Remodeling Company
At LaBonte Construction, we’re passionate about helping homeowners throughout southeast Wisconsin create spaces they’re proud to call home. Our mission is simple: to deliver expert home remodeling services with a focus on client satisfaction.
Our team brings years of experience and attention to detail to every project we take on. From concept to completion, we’re committed to making the remodeling process smooth, transparent, and rewarding.
Our Portfolio
At LaBonte Construction, our work reflects the depth and diversity of our remodeling expertise across southeast Wisconsin. Each project we do showcases our commitment to quality, functionality, and thoughtful design. The work we do spans a range of styles and scales, but the end result is always exceptional.
Cramer Street Remodel in Whitefish Bay, WI
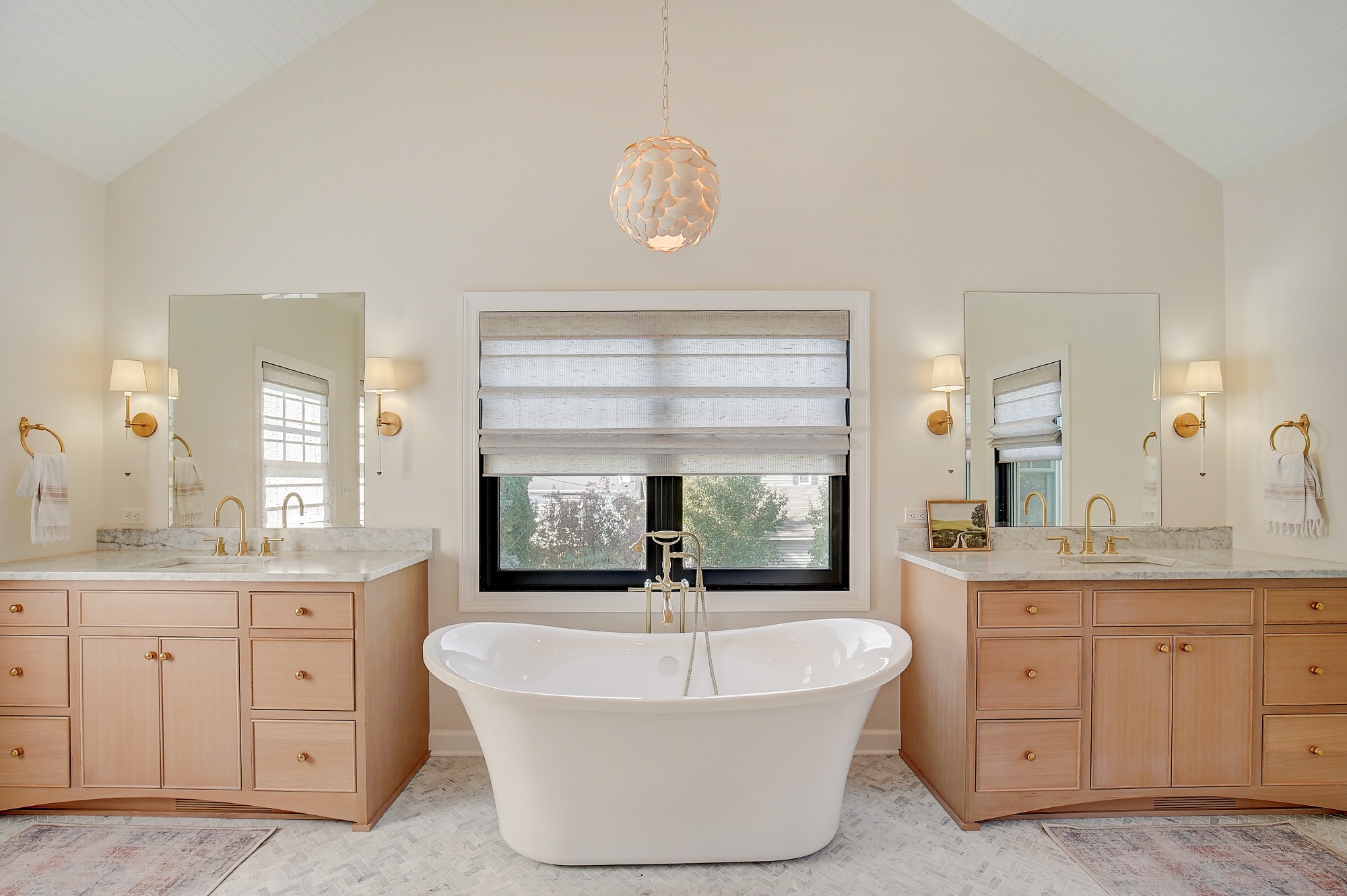
Our Cramer Street project in Whitefish Bay was a full-home renovation that beautifully blended style with everyday functionality. From top to bottom, we designed this remodel with the homeowner’s lifestyle in mind. Every detail, from material selection to lighting placement, was thoughtfully considered to create a beautiful living space. The result is a cohesive, modern home that meets the needs of a family while reflecting their unique taste.
Kitchen Remodel in West Bend, WI
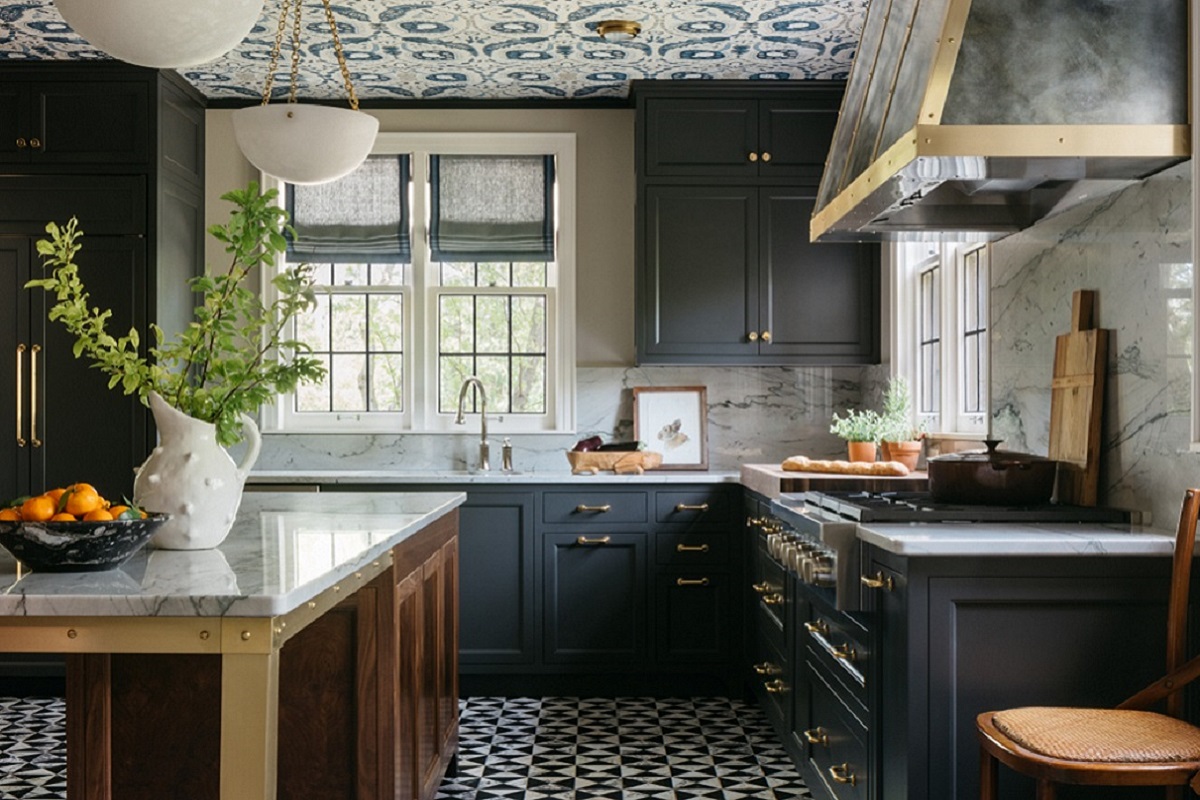
In this West Bend home remodel, we transformed an outdated kitchen into a stunning, vintage culinary haven tailored for both function and style. This remodel features high-end appliances, custom countertops, and a spacious open layout perfect for entertaining family and friends. We designed every element to enhance the kitchen’s role as the heart of the home. The result is a warm, inviting space where form meets function, and where daily routines and special gatherings alike feel effortless.
Home Remodel in Mequon, WI
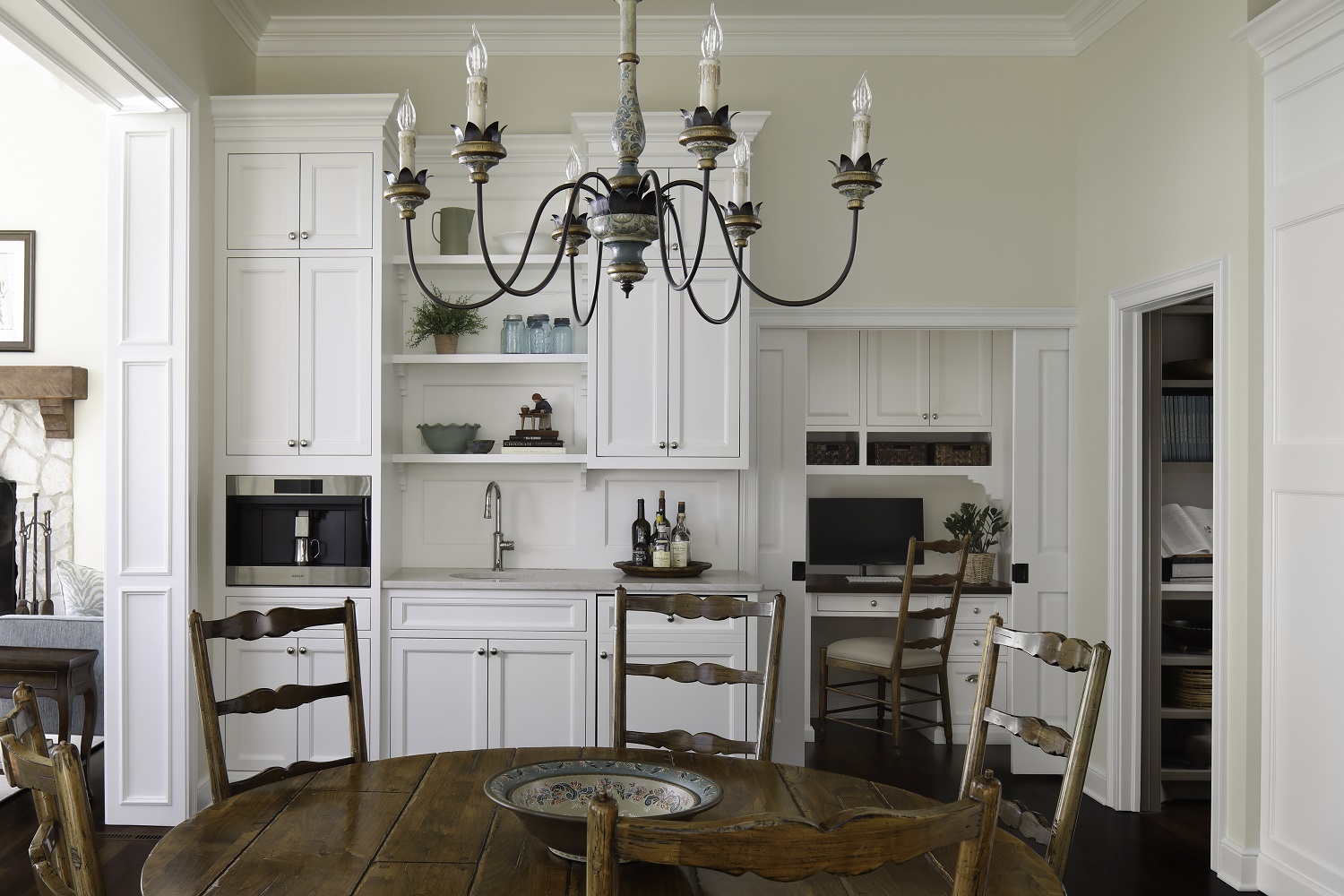
Our Mequon project was a full-home remodel that balanced modern upgrades with the timeless charm of a classic Wisconsin home. We updated finishes, enhanced the layout for improved flow, and added functional features that support everyday living. Every detail was designed to improve both aesthetics and livability, and the end result is a beautifully refreshed space.
Condo Remodel in Milwaukee, WI
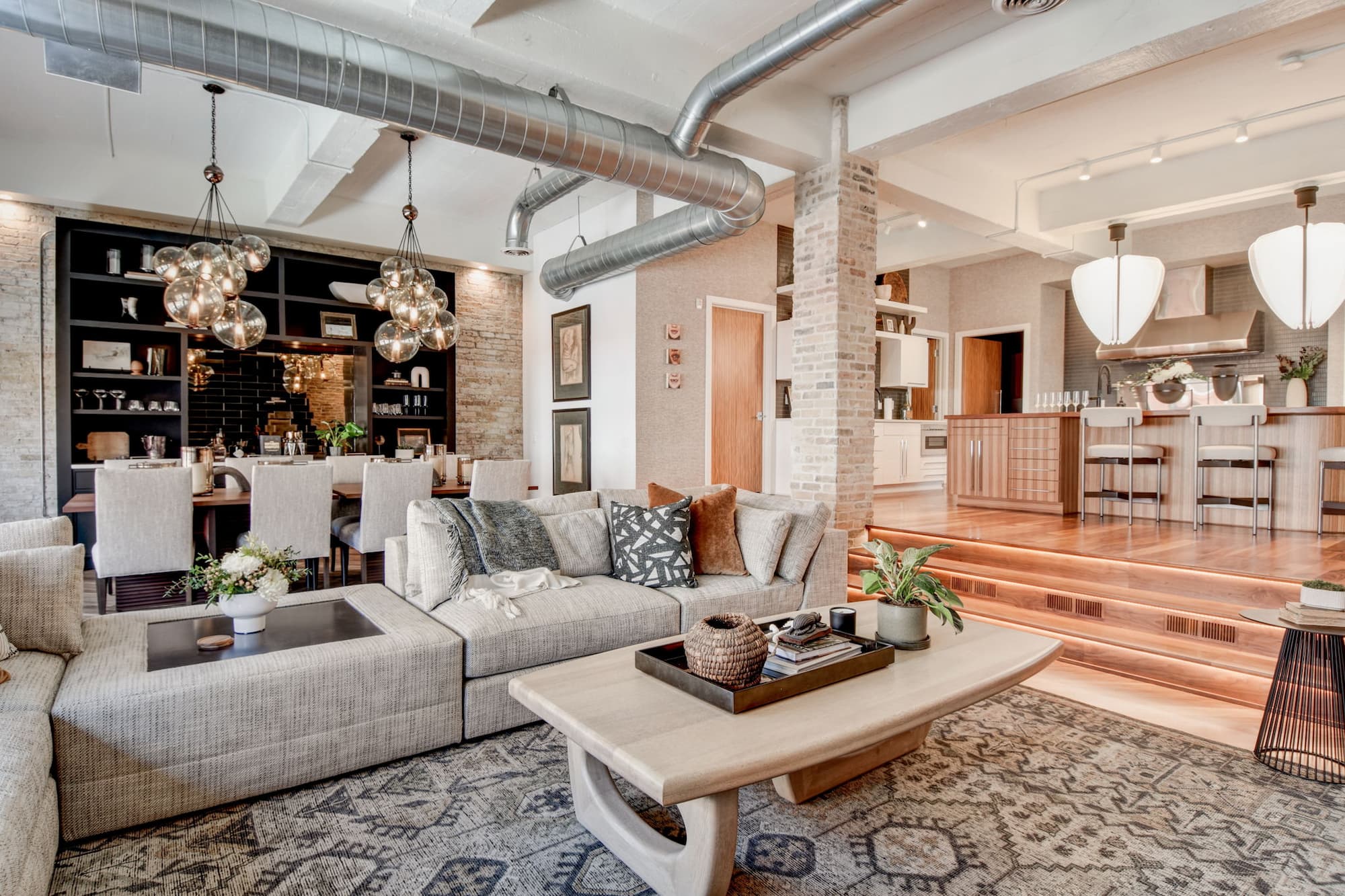
Our Milwaukee condo remodel was all about maximizing limited square footage while delivering a stylish, urban living space. We approached this project with a focus on smart space planning, integrating storage solutions, and utilizing modern finishes. Condo remodeling comes with unique challenges, but our team leveraged creative design strategies to overcome them. The finished result is a sophisticated home that feels expansive despite its footprint.
Revitalize Your Wisconsin Home with LaBonte Construction
Creating a forever home takes more than just a vision: it requires a trusted partner who understands how to bring that vision to life. At LaBonte Construction, we’ve helped families across southeast Wisconsin transform their homes with thoughtful design, skilled craftsmanship, and a commitment to quality.
Contact LaBonte Construction today to schedule a consultation and take the first step toward your forever home.
