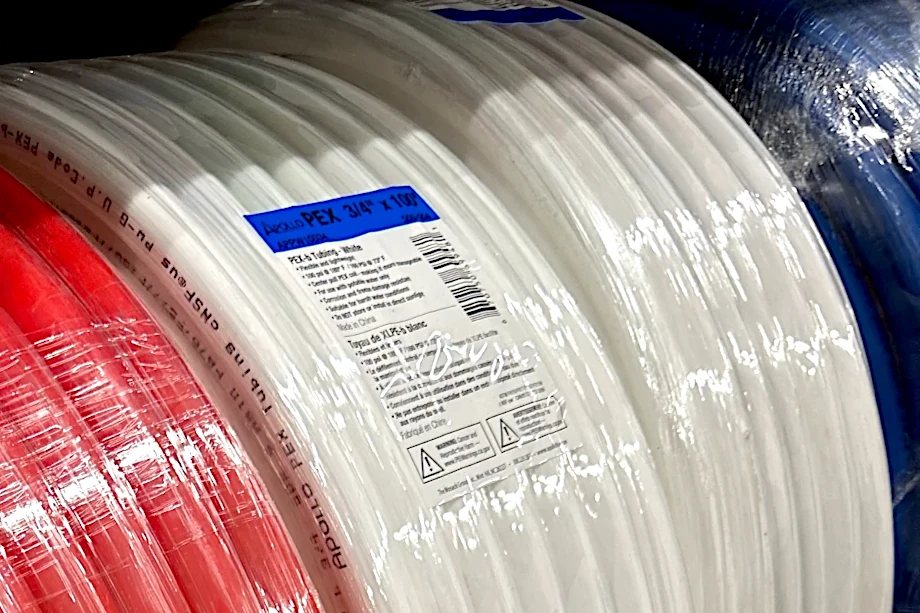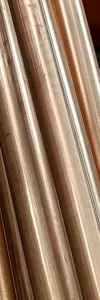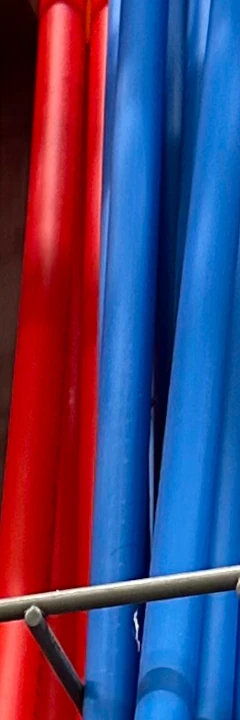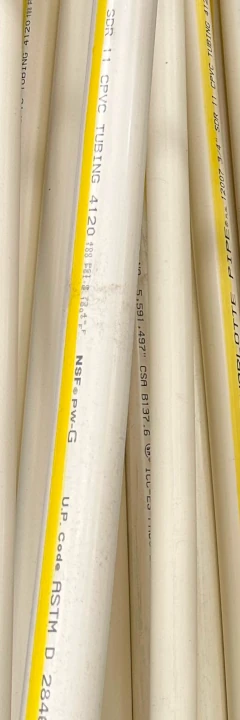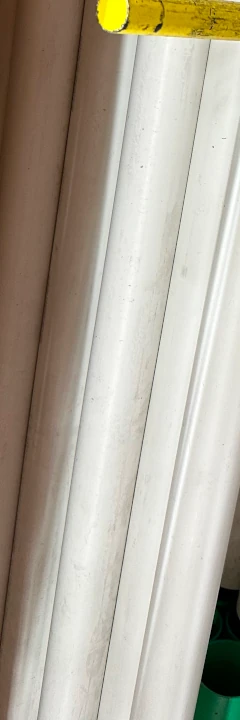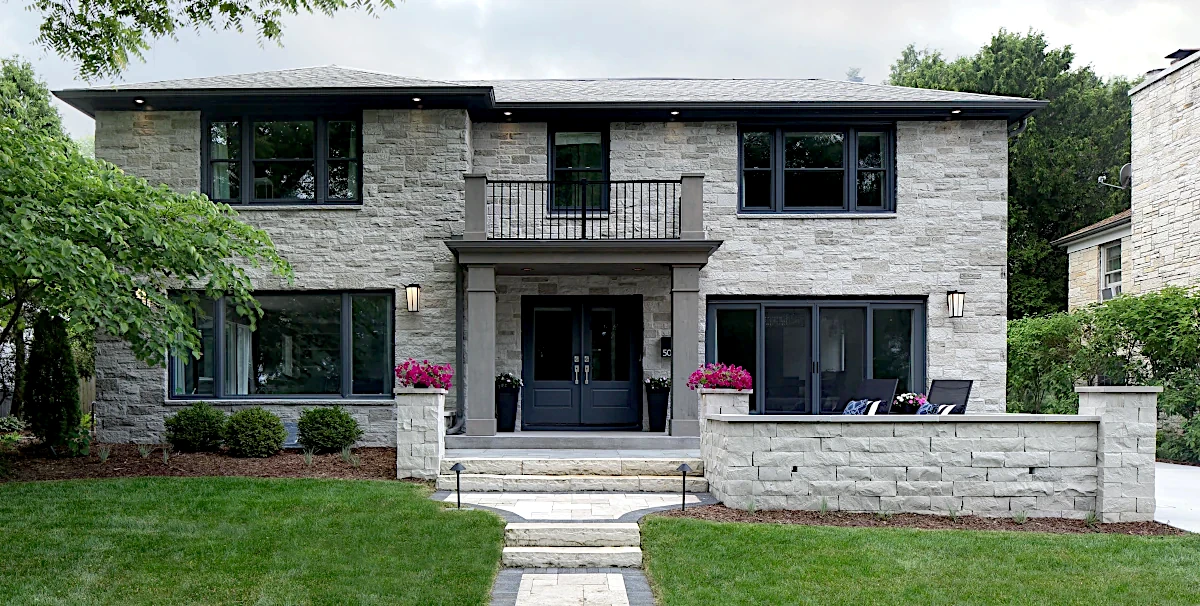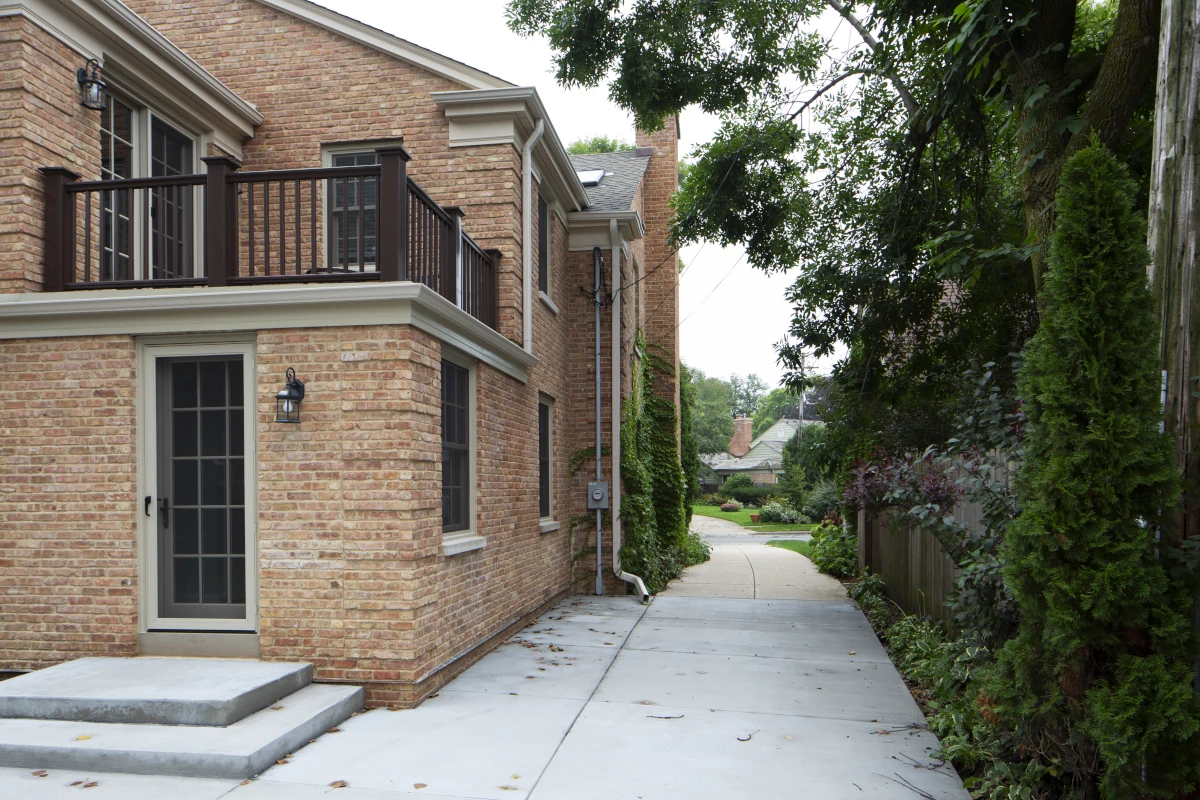An open floor plan has become popular in home remodeling for creating spacious environments that bring people together.
Whether you enjoy hosting gatherings, spending quality time with family, or simply want a home that feels more open and connected, open floor plan homes offer a world of possibilities.
What is an Open Floor Plan?
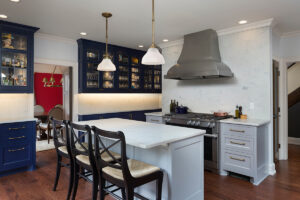
An open floor plan is a design concept that removes barriers and walls between different living areas. It creates a spacious and seamless flow throughout the home and embraces a fluid and interconnected approach to living spaces.
Open floor plan homes typically feature the kitchen, dining area, and living room integrated into one expansive space. The uninterrupted sightlines make the entire area feel larger and more connected.
Natural Light
One of the key features of an open floor plan is the abundance of natural light that fills the entire area. Without walls obstructing the flow of light, it can freely travel throughout the space, creating a bright and airy atmosphere. This enhances the overall aesthetics and contributes to a more uplifting and pleasant living environment.
Versatility
Fewer walls and defined rooms means freedom to arrange furniture and create functional zones that suit your needs. You can create a cozy reading nook by the window, a play area for children, or a spacious entertainment zone.
Flow and Connectivity
Furthermore, open floor plans promote better traffic flow within the home. Without walls and narrow corridors, you can move around more freely and effortlessly. It eliminates the feeling of confinement and allows for a more intuitive and efficient use of space.
Enhanced Entertaining and Family Time
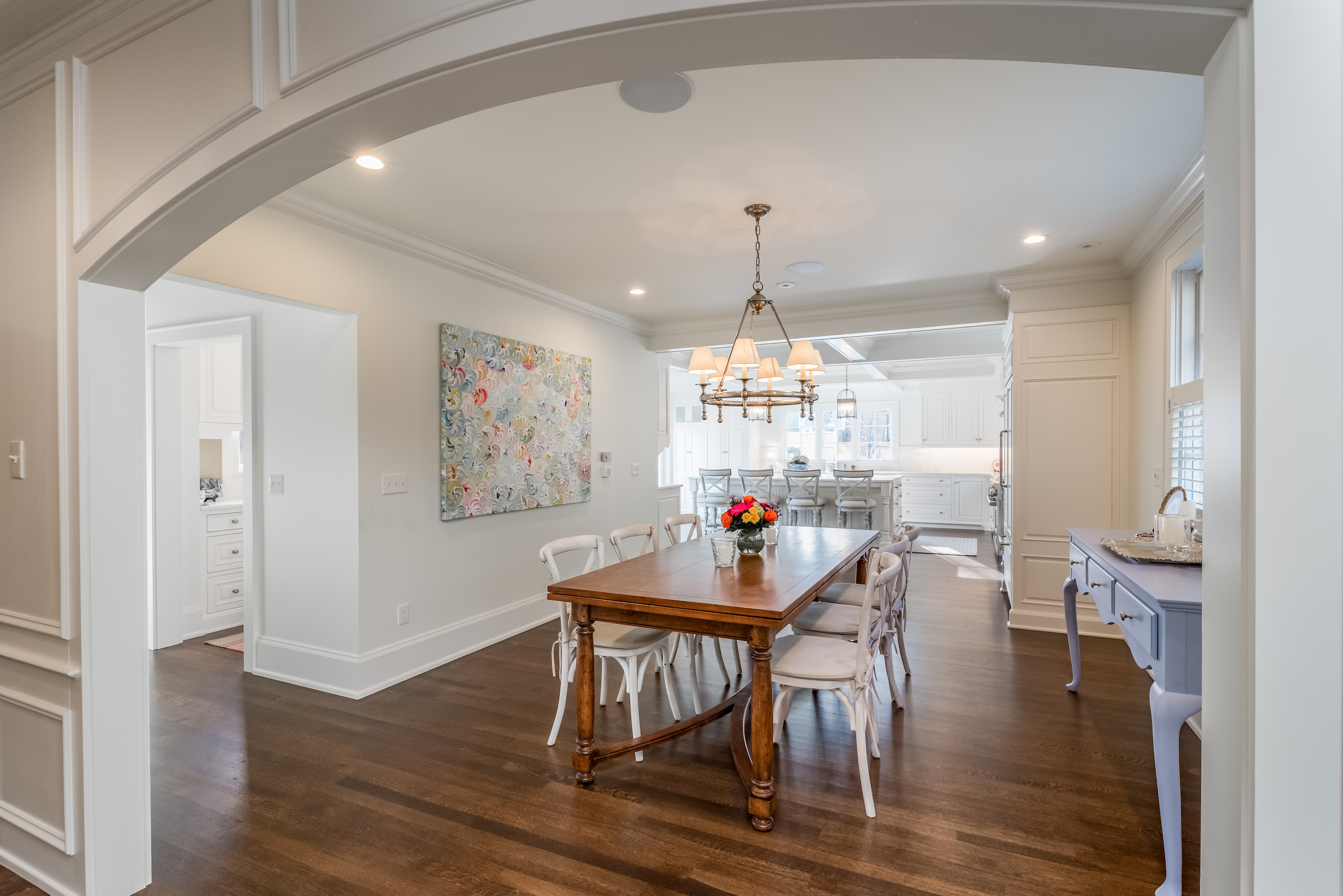
Imagine hosting a dinner party where you can prepare meals in the kitchen and still converse with guests in the dining and living areas.
With an open floor plan, you no longer feel isolated in the kitchen, away from the action. Instead, you can be part of the lively atmosphere and interact with your guests effortlessly.
Also, an open floor plan allows for better circulation of guests during parties or events. People can move freely between the different areas without feeling cramped or confined.
The welcoming and inviting atmosphere of an open floor plan will make your home the go-to place for celebrations and get-togethers.
Flexibility and Adaptability
Additionally, the open nature of the floor plan makes it easier to arrange furniture and create different seating areas for various activities.
You can set up a cozy corner with comfortable chairs for intimate conversations or create a larger seating arrangement for movie and game nights. The possibilities are endless, and you have the flexibility to adapt the space to accommodate different types of gatherings.
This flexibility is particularly valuable in growing families, as it allows the home to evolve as your needs change over time.
For example, you can create a playroom for young children where they can be safe and kept within view. As they grow older, the same space can be repurposed as a study area or entertainment zone.
The absence of walls makes it easier to modify the layout and functionality of the space without the need for major renovations.
Additionally, an open floor plan promotes better traffic flow throughout the home. There are no narrow hallways or tight corridors to navigate, which can often feel restrictive.
Instead, you can move freely and seamlessly between different areas, creating a more spacious and interconnected environment.
Improved Safety and Efficiency
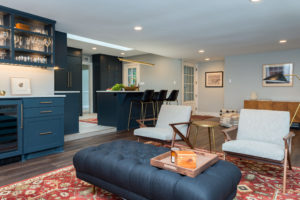
The open layout also promotes better communication and interaction among family members.
Whether you’re preparing a meal in the kitchen while your children play nearby or you’re hosting guests in the living room, the absence of walls allows for seamless conversations and engagement. You can easily participate in discussions, keep an eye on everyone, and foster a sense of togetherness.
To promote safety and privacy in an open floor plan, consider strategically placing design elements such as furniture placement, area rugs, and decorative screens.
These elements can help define different zones, create visual boundaries, and provide a sense of privacy when desired.
Accessibility
An open floor plan naturally supports accessibility. With fewer doorways and confined spaces, wheelchairs and walkers encounter fewer obstacles. And more natural light throughout the home enhances visibility.
An accessible home can also attract a larger pool of potential buyers when it’s time to sell.
Energy Efficiency
Open floor plans also contribute to improved energy efficiency. Natural light reduces the need for artificial lighting during the day, saving energy and lowering electricity bills. Adequate natural light has been shown to enhance mood, productivity, and overall well-being.
Open floor plans improve airflow and ventilation, promoting a healthier indoor environment and reducing reliance on mechanical ventilation systems.
This natural ventilation helps maintain optimal air quality, prevents the buildup of stale air or pollutants, and enhances the overall comfort of the living space.
Also, an open floor plan distributes heat and cool air more effectively. This improved temperature regulation can result in more efficient heating and cooling, reducing energy consumption and utility costs.
Additionally, open floor plans facilitate passive heating and cooling techniques such as cross ventilation and solar gain.
See also: Our posts on energy-efficient windows and energy-efficient insulation.
Transform Your Home with an Open Floor Plan
An open floor plan improves visibility and safety within your home by allowing for better sightlines, promoting communication and interaction, and reducing potential hazards. It creates a more open and connected living space where you can easily monitor activities, foster family togetherness, and enjoy the benefits of increased natural light.
Transforming your home with an open floor plan offers a multitude of benefits that can enhance your lifestyle and elevate your living space. From the sense of spaciousness and flexibility to improved entertaining capabilities and better visibility, open floor plans have become increasingly popular for homeowners seeking a modern and functional living environment.
When you’re ready to discuss your home remodeling project, contact us at LaBonte Construction.
We were voted Best of Milwaukee 2024 by Shepherd Express readers in the Home Remodeling, Basement/Rec Room Remodeler, Bathroom Remodeler, and Kitchen Remodeler categories.
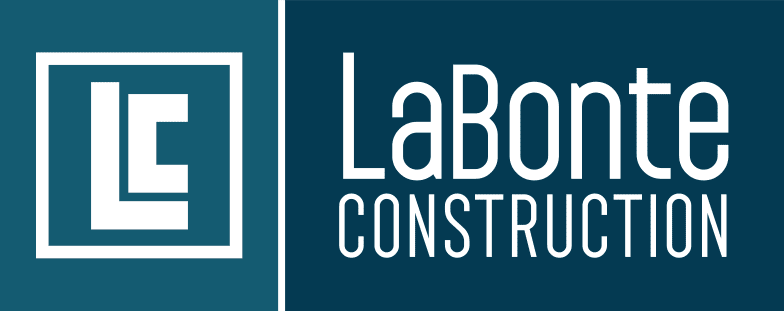
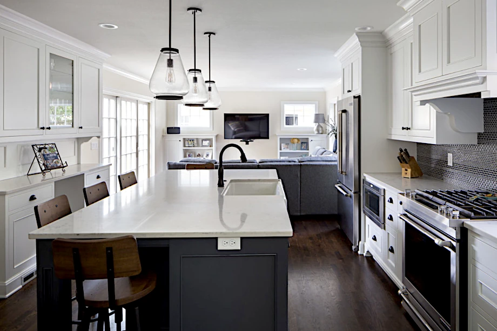
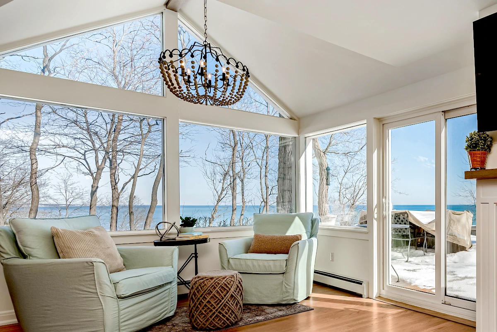
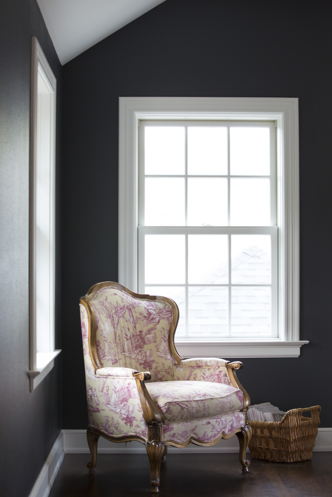
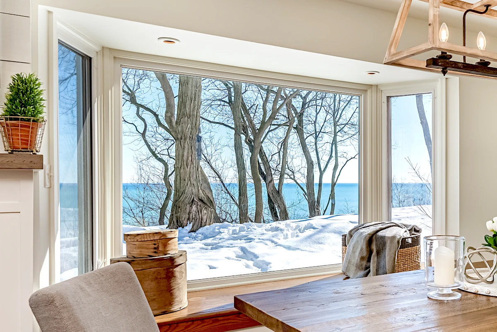
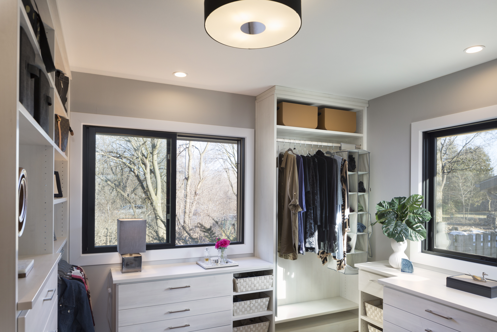
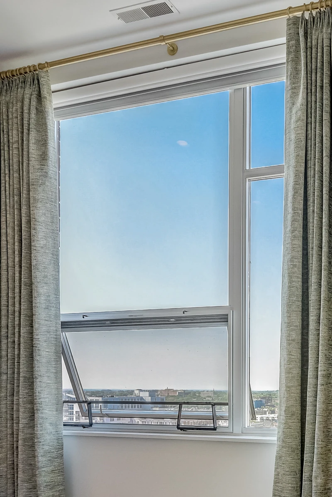
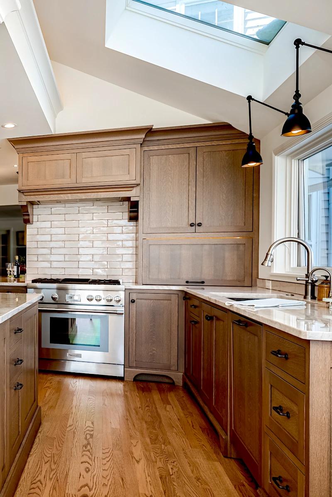
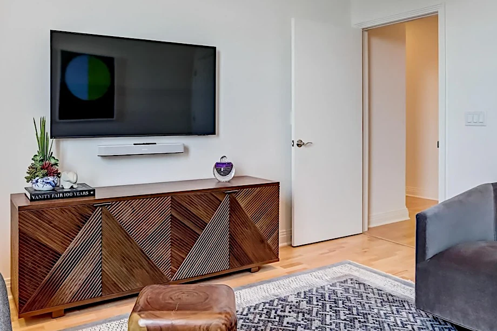
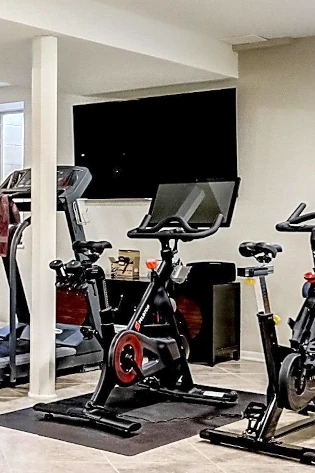
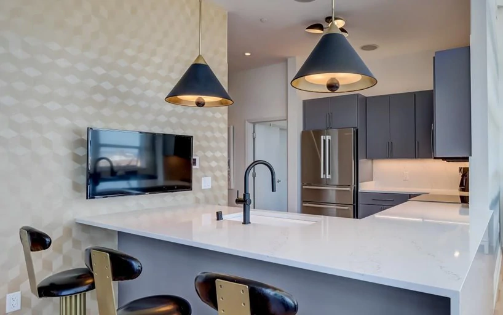
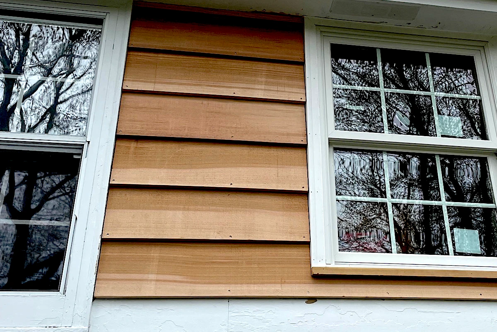
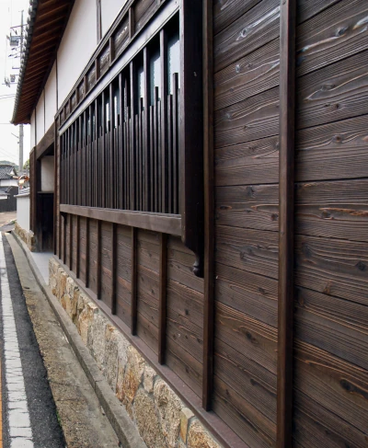
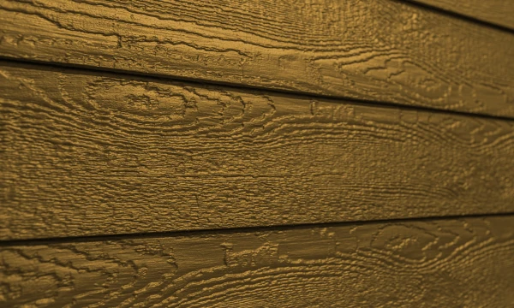
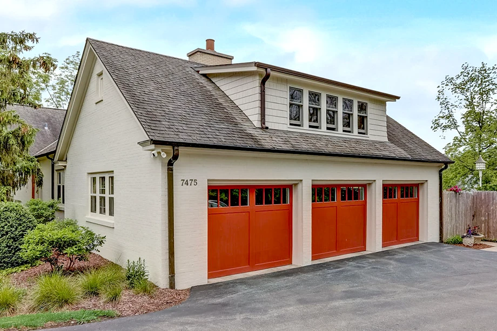
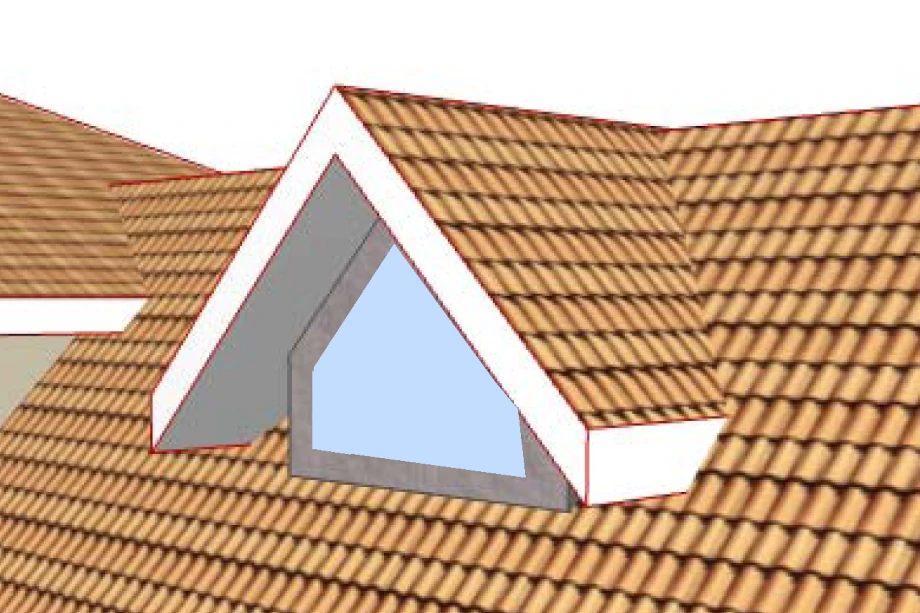
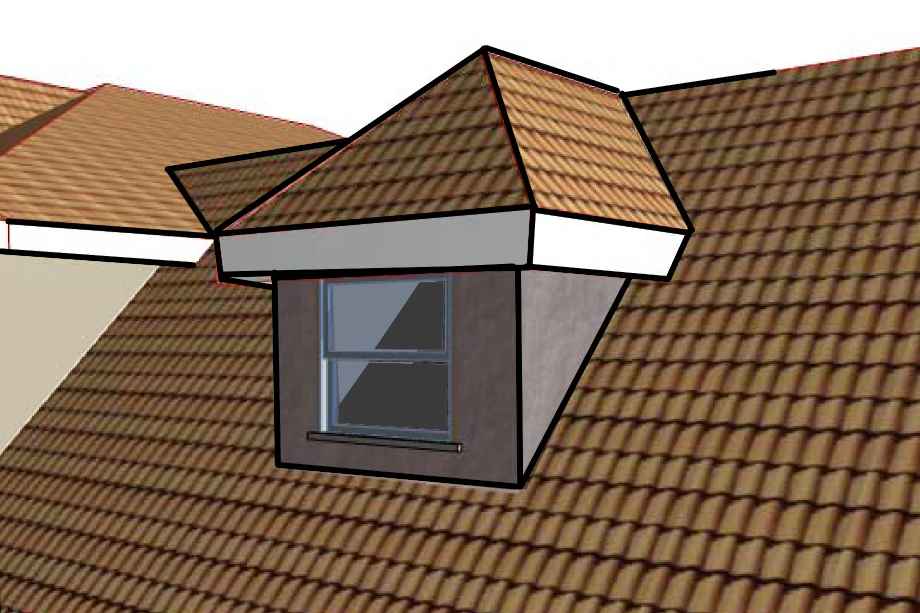
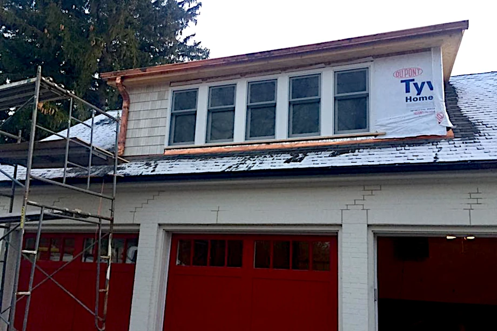
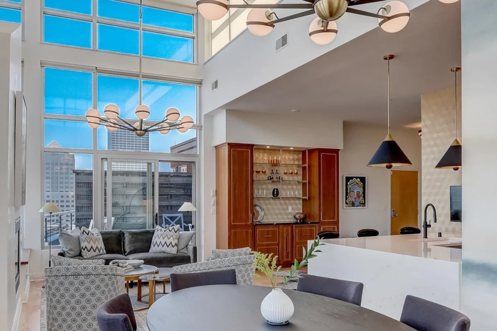
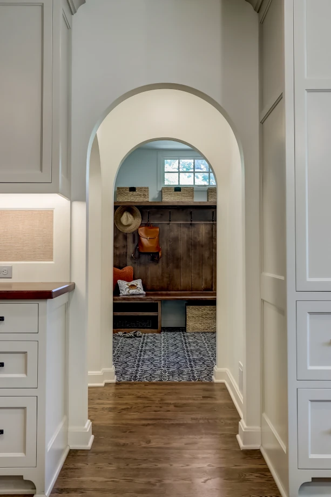

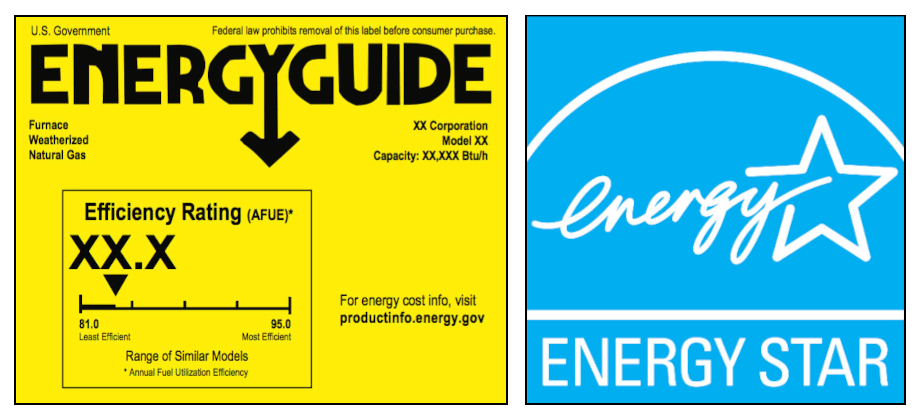
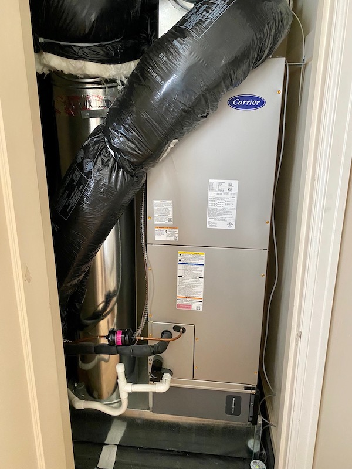
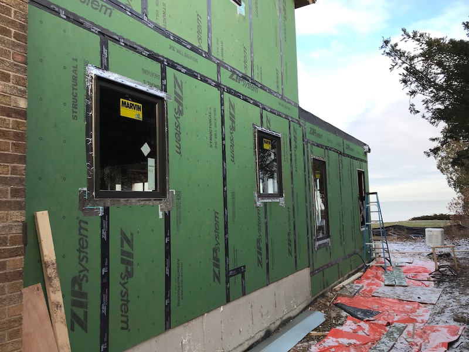
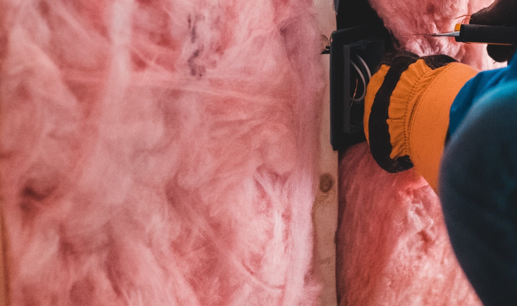
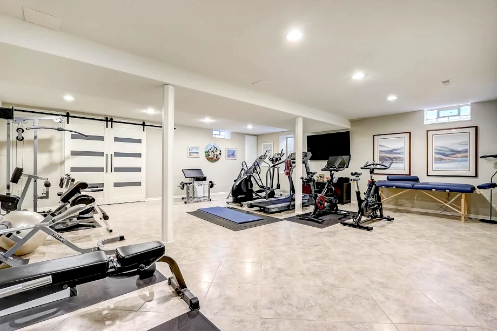
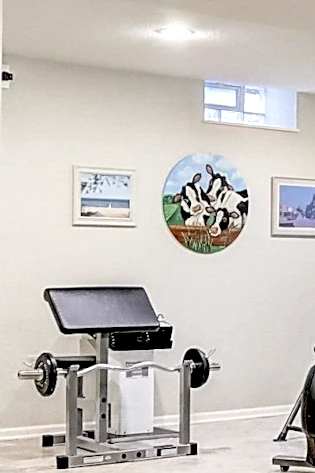
 See also: these tips from
See also: these tips from 