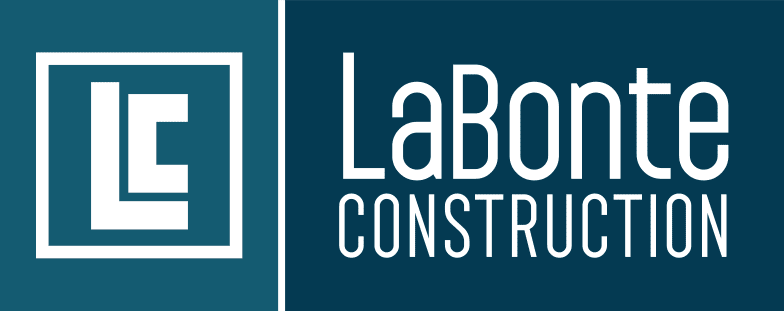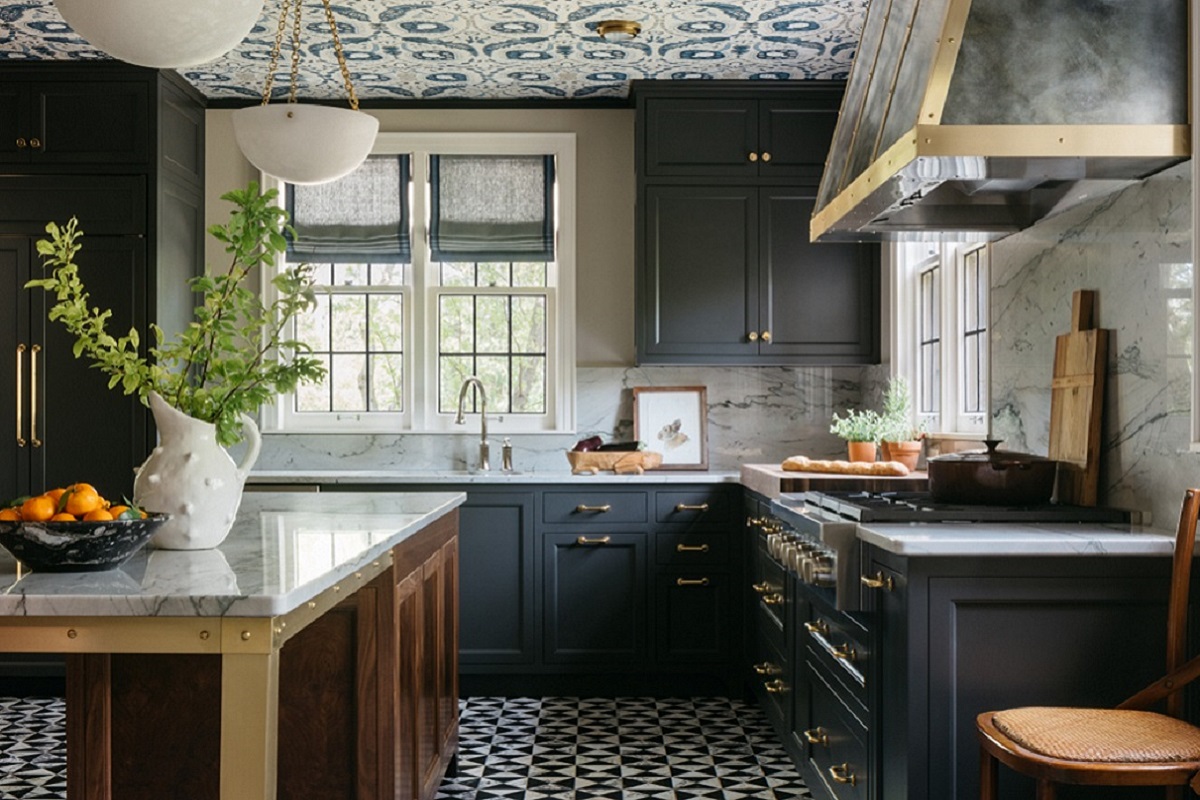Location: West Bend, Wisconsin
Architect: HB Designs, LLC
Interior Designer: Peabody’s Interiors – Emily Winters
Municipality: West Bend
Project Duration: 5 months
Project Scope: Kitchen and master suite home remodel
Press:
Homes & Gardens – “I trust you here. Do what you do best!”
Ready to get started on remodeling your West Bend home? Contact LaBonte Construction today for a quote.
Challenges: This kitchen was a challenge due to the fact that the house was built like a fortress. The original architect (Eschweiler & Eschweiler) spared no detail in planning this house. The floors in the kitchen are poured concrete: in fact, much of the first floor and the basement are poured concrete. This, along with some other challenges of re-routing MEP’s to open the space up a bit, proved to be a challenging task. While it was a challenge, we were able to make it all work out.
Unique Circumstances: The uniqueness of the finishes in this kitchen make it a showstopper. Wallpapered ceilings, locally handcrafted Brass accents, and custom-made marble floor tiles make the kitchen a one of a kind.
Result: This ambitious project not only increased the overall square footage of this West Bend home, but also enhanced its layout and aesthetics. The result is a beautifully updated and more functional living space that seamlessly blends vintage and custom-made elements. The homeowners ended up being absolutely thrilled with this space!
When you’re ready to discuss your home remodeling project, contact us at LaBonte Construction!
We were voted Best of Milwaukee 2024 by Shepherd Express readers in the Home Remodeling, Basement/Rec Room Remodeler, Bathroom Remodeler, and Kitchen Remodeler categories.













