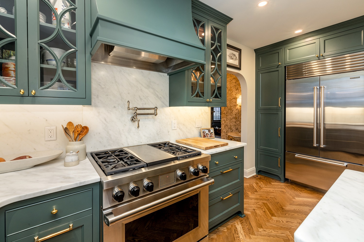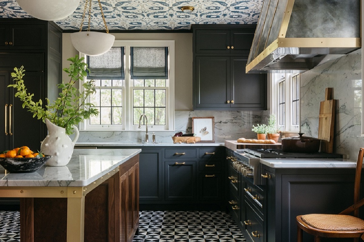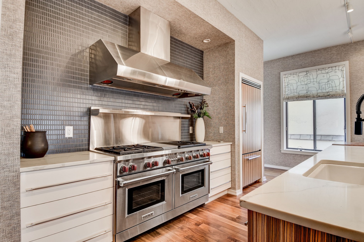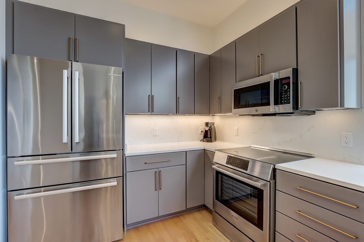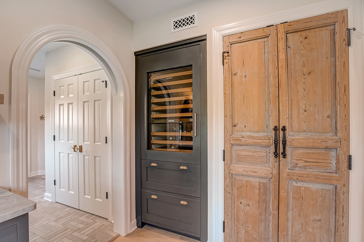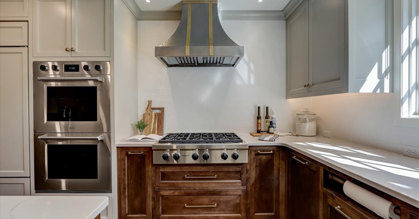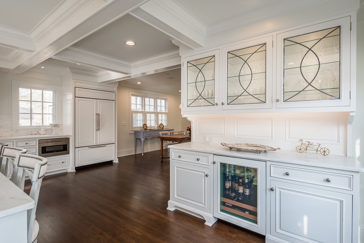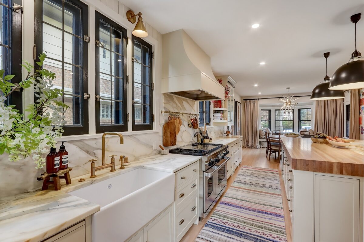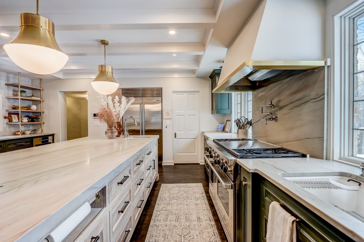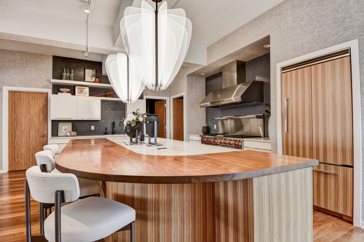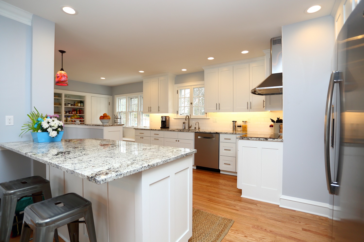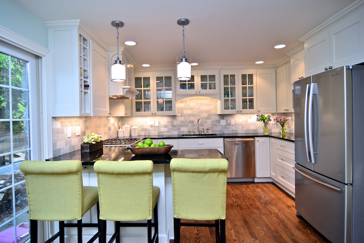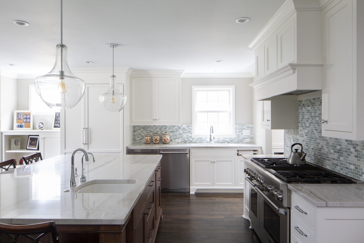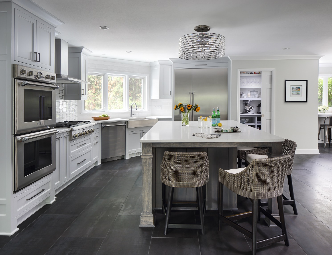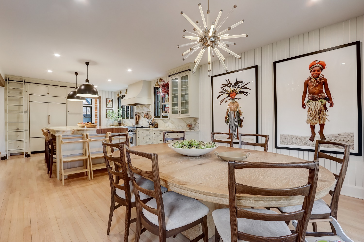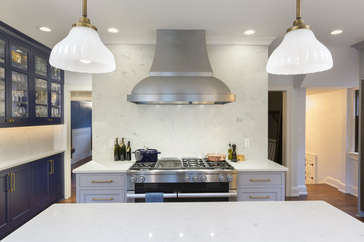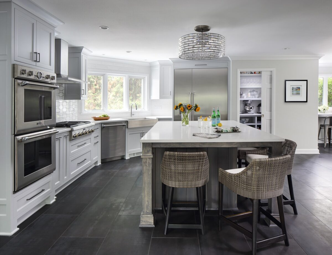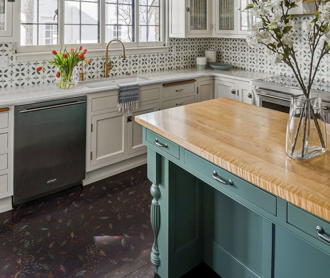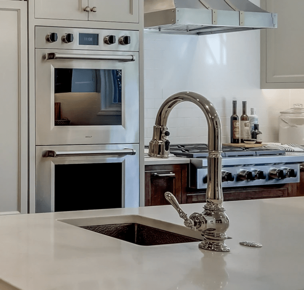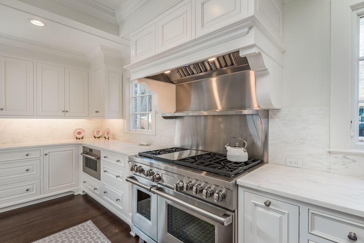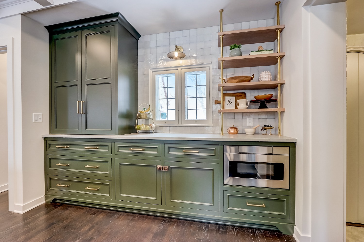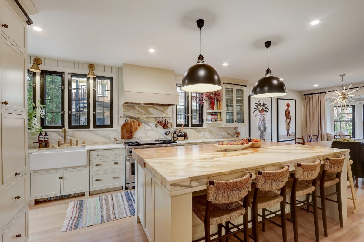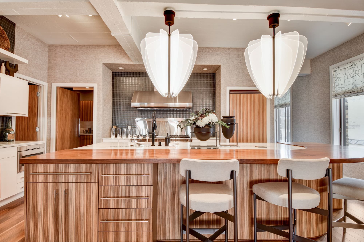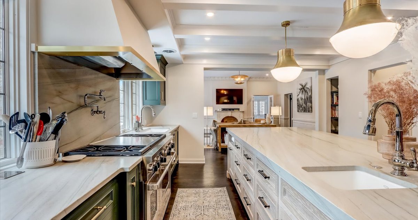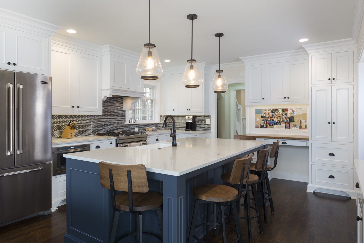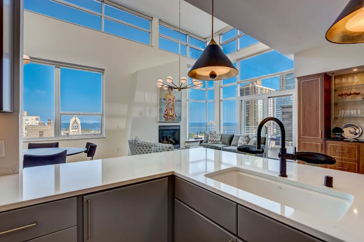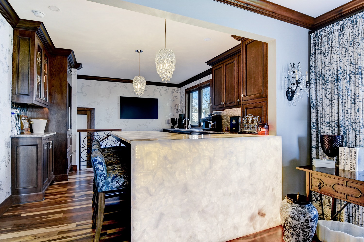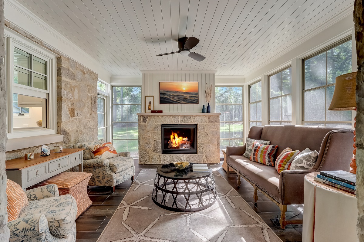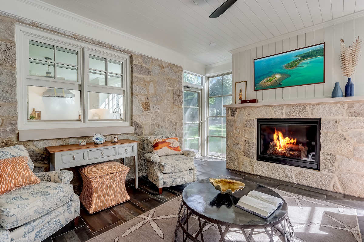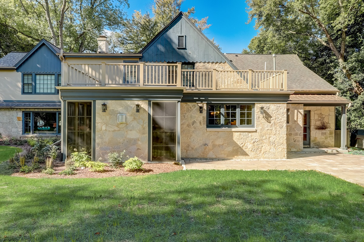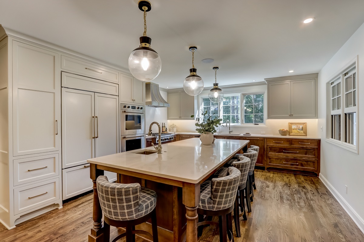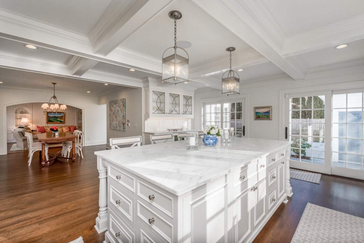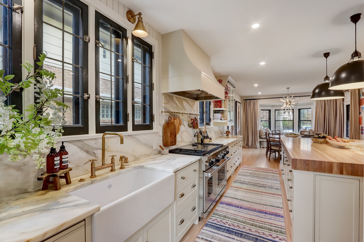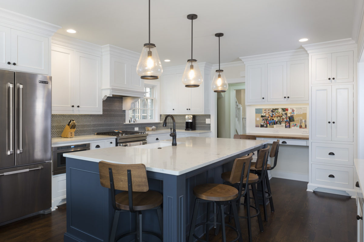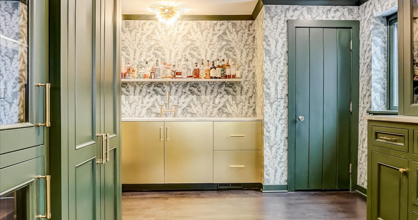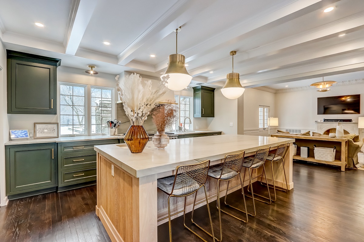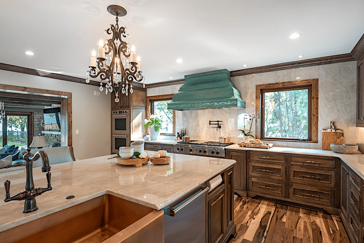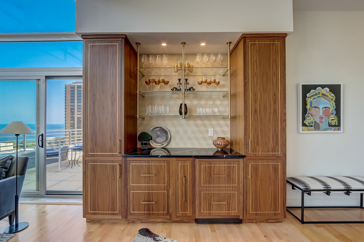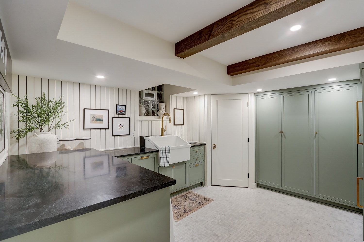As the epicenter of daily life, a well-designed kitchen not only enhances functionality but also adds a touch of elegance to your living space.
With 2024 just around the corner, the landscape of kitchen design is set to undergo a transformative shift, promising homeowners an array of exciting possibilities. In this article, we delve into the kitchen remodeling trends that are poised to define the aesthetic and functionality of kitchens in the coming year.
Wood Flooring
Beyond its durability, wood flooring offers a distinct versatility that allows it to seamlessly blend with a myriad of design styles. Its adaptability extends beyond just aesthetics; wood flooring also harmonizes effortlessly with various color palettes and materials, providing a versatile foundation for your kitchen’s overall design scheme.
Emerging trends highlight a resurgence of lighter wood species, infusing kitchens with an airy, open feel. Oak, maple, and hickory, with their subtle grains and creamy undertones, are anticipated to take center stage, offering homeowners sophistication with a touch of rustic charm. Additionally, finishes that celebrate the natural beauty of wood, such as matte and satin, will gain prominence, lending a tactile and visually pleasing dimension to kitchen floors.
These trends signal a return to nature-inspired palettes and textures, inviting the outdoors in and imbuing kitchens with a sense of tranquility and warmth. By embracing these trends in wood flooring, homeowners in 2024 have the opportunity to infuse their kitchens with a touch of timeless elegance that endures for generations to come.
Solid Marble Backsplash
In the realm of kitchen design, few materials evoke a sense of opulence and timeless beauty quite like marble. Its enduring appeal continues to captivate homeowners seeking to infuse their kitchens with a touch of luxury. A solid marble backsplash is not merely a functional element; it’s an artful statement, an expression of refined taste, and a nod to the grandeur of classical design. In 2024, the resurgence of solid marble backsplashes promises to be a hallmark of kitchen elegance, elevating spaces with their unmatched allure.
The diverse range of marble types and patterns available opens up a world of creative possibilities for homeowners seeking to tailor their backsplash to their unique aesthetic vision. Whether your design leans towards a timeless, monochromatic palette or embraces a bold, statement-making approach, there exists a marble pattern that perfectly complements your vision. This diversity ensures that a solid marble backsplash is not a one-size-fits-all proposition, but rather a customizable masterpiece that harmonizes seamlessly with the overall aesthetic of your kitchen.
Wood Cabinetry
Wood cabinetry possesses an innate versatility that transcends trends, ensuring it remains a beloved cornerstone of kitchen aesthetics. Its organic textures and earthy tones invite a sense of calm and connection to nature, creating a space that feels both welcoming and harmonious.
As we step into 2024, the world of kitchen design is set to be enriched by an array of innovative wood species and finishes. Expect to witness a resurgence of lighter woods, such as birch and ash, which infuse kitchens with a bright, airy ambiance. Additionally, textured finishes are poised to take center stage, adding depth and character to wood surfaces with wire-brushed or reclaimed finishes.
To achieve a harmonious composition, consider juxtaposing the warm hues of wood with cool-toned materials like stone or metal. For instance, pairing wood cabinetry with a solid marble backsplash creates a striking contrast that enhances visual interest. Additionally, consider incorporating open shelving or glass-fronted cabinets to break up the visual weight of wood, creating a sense of airiness within the space.
By thoughtfully integrating wood cabinetry with other design elements, homeowners can curate a kitchen that not only showcases the enduring beauty of wood but also reflects their unique personality and style sensibilities.
Beverage Station
 The inclusion of a beverage station grants easy access to a variety of beverages, from morning coffees to evening cocktails, without the need to navigate through cabinets or trek across the kitchen. For the avid entertainer, a well-designed beverage station ensures that hosting gatherings is a seamless affair, allowing you to effortlessly serve guests and keep the party going.
The inclusion of a beverage station grants easy access to a variety of beverages, from morning coffees to evening cocktails, without the need to navigate through cabinets or trek across the kitchen. For the avid entertainer, a well-designed beverage station ensures that hosting gatherings is a seamless affair, allowing you to effortlessly serve guests and keep the party going.
Built-in units seamlessly integrate with your kitchen cabinetry, offering a sleek and cohesive look. These units can be customized to include refrigeration for chilled beverages, storage for glassware and utensils, and even a designated area for preparing drinks. This might also include unique shelving configurations, specialized storage for a wide array of beverages, and even built-in features like wine racks or a dedicated coffee nook. The design possibilities are limitless, ensuring that your beverage station not only meets your functional needs but also complements the overall aesthetic of your kitchen.
Quartz or Marble Countertops
When it comes to kitchen countertops, the choice between quartz and marble represents a pivotal decision that can significantly impact the overall look and feel of your culinary haven. Each material possesses its own unique qualities, making the selection process an essential aspect of your kitchen’s design journey.
Choosing between quartz and marble ultimately hinges on a combination of lifestyle and design preferences. For households with a high-traffic kitchen that demands easy maintenance and durability, quartz may be the more practical choice. Conversely, for those who prioritize an opulent, luxurious aesthetic and are willing to invest in regular maintenance, marble is an exquisite option.
In 2024, the trends in quartz and marble countertops reflect a growing appreciation for the fusion of nature-inspired elements with modern functionality, promising homeowners a diverse array of options to create their ideal kitchen environment.
Eat-In Kitchens with Islands

Kitchen islands serve as a bridge between the culinary and communal aspects of the space. This arrangement fosters a sense of togetherness and connectivity, eliminating barriers and allowing everyone to be part of the cooking process. The island’s elevated height often creates an informal and inviting atmosphere, perfect for casual meals, impromptu snacks, or even a space for individuals to work or study while enjoying the ambiance of the kitchen.
When integrating an eat-in space with an island into your kitchen, begin by ensuring that there’s ample space around the island for comfortable movement and seating. Incorporate a mix of seating options, such as bar stools or built-in banquette seating, to accommodate varying preferences and needs. Coordinate the island’s materials, colors, and design with the overall kitchen aesthetic to ensure a seamless integration that enhances the overall appeal of the space. By thoughtfully designing an eat-in kitchen with an island, homeowners have the opportunity to create a versatile, inviting space that celebrates both culinary artistry and the joy of shared meals.
Layered Lighting
Layered lighting, in particular, emerges as a design principle that takes kitchen illumination to new heights. This concept revolves around the strategic integration of various types of lighting—ambient, task, and accent—to create a harmonious and visually dynamic environment.
- Ambient lighting provides overall illumination, ensuring that the entire space is evenly lit. This type of lighting often comes from ceiling-mounted fixtures, such as chandeliers, recessed lights, or track lighting.
- Task lighting is a key player in enhancing the functionality of the kitchen. It focuses on specific work areas where precise lighting is paramount, such as over countertops, sinks, and stovetops.
- Accent lighting serves as the finishing touch, adding depth to the kitchen’s overall ambiance. It highlights architectural features, artwork, or even elements like floating shelves or glass-fronted cabinets.
By embracing the concept of layered lighting, homeowners have the opportunity to transform their kitchens into beautifully illuminated sanctuaries, balancing functionality with aesthetics. This approach not only enhances the practicality of the space but also elevates its overall visual appeal, creating a culinary haven that is as inviting as it is efficient.
Butler’s Pantry
The butler’s pantry, once a staple of grand estates, has found its way into modern kitchens, offering a sophisticated solution to streamline organization and enhance functionality. This specialized space acts as a transitional zone between the kitchen and dining area, serving as a discreet hub for storage, preparation, and staging. By incorporating a butler’s pantry, homeowners not only gain an elegant extension of their kitchen but also a practical ally in the art of organization.
One of the primary benefits of a butler’s pantry lies in its role as a dedicated storage and preparation area. It provides an ideal space to house servingware, glassware, and other entertaining essentials, ensuring that everything is readily accessible for special occasions or casual gatherings. Furthermore, the butler’s pantry can serve as a secondary workspace, equipped with additional counter space and storage, allowing for seamless meal prep or staging for more elaborate dinners. Its discrete location off the kitchen also minimizes clutter, providing a clean, uncluttered look in the primary cooking space.
Floating Shelves
Open shelving, particularly in the form of floating shelves, offers a visually striking alternative to traditional closed cabinets, allowing homeowners to put their curated kitchenware on display. This trend speaks to a desire for a more personalized and accessible kitchen space, where both form and function converge in perfect harmony.
Their minimalist design creates an open, airy ambiance that can make even the most compact kitchens feel more spacious. By replacing a portion of closed cabinetry with floating shelves, homeowners have the opportunity to infuse their kitchen with a sense of contemporary flair while optimizing the use of vertical wall space.
Beyond their visual appeal, floating shelves bring a practicality to kitchen design that is unparalleled. They grant quick and easy access to frequently used items, turning everyday kitchen essentials into functional decor elements. This accessibility encourages a more efficient workflow, allowing for seamless meal preparation and cleanup. Floating shelves also provide an opportunity for homeowners to showcase their personal style and curated collections, be it a display of artisanal ceramics, heirloom cookware, or an assortment of vibrant spices.
By approaching floating shelves as a canvas for personal expression, homeowners can infuse their kitchen with a sense of curated charm, creating a space that is both functional and a feast for the eyes.
Designer Range Hoods

In the modern kitchen, the range hood has evolved beyond its utilitarian roots to become a striking focal point and a powerful design statement. A designer range hood not only ensures the efficient removal of cooking odors and grease but also contributes to the overall aesthetic of the space, adding a touch of sophistication and flair.
For kitchens with a sleek, modern aesthetic, a minimalist, stainless steel range hood with clean lines may be the perfect complement. Conversely, in a kitchen that exudes a more rustic or traditional charm, a copper or aged-brass hood with intricate detailing can add a touch of warmth and character. It’s important to also factor in the size and layout of the cooking area; a larger, more powerful range hood may be required for professional-grade ranges and expansive cooking surfaces. By carefully weighing these considerations, homeowners can select a designer range hood that not only enhances the functionality of their kitchen but also serves as a statement piece that elevates the overall design.
Elevate Your Kitchen into Timeless Elegance
As we step into 2024, the world of kitchen design is poised for a transformative shift, bringing forth a host of exciting trends that promise to redefine the heart of your home. By embracing these new trends, homeowners have the chance to craft a culinary haven that not only meets their practical needs but also exudes a sense of curated beauty.
Let your kitchen shine as a true masterpiece of design and functionality! Contact LaBonte Construction today to get a quote on your next home remodeling project.
Check out more pictures of our luxury kitchen remodels on Facebook or Houzz.
