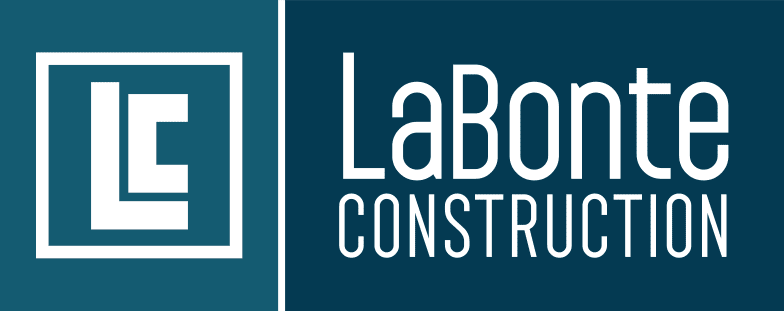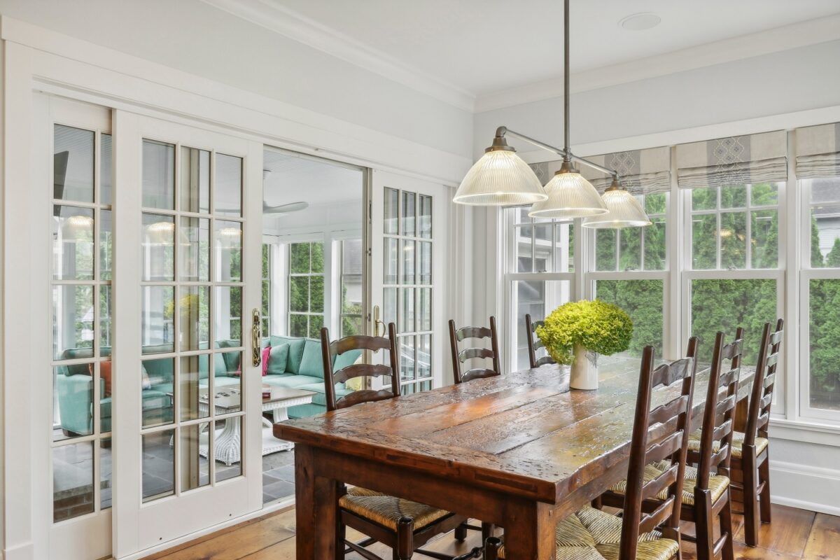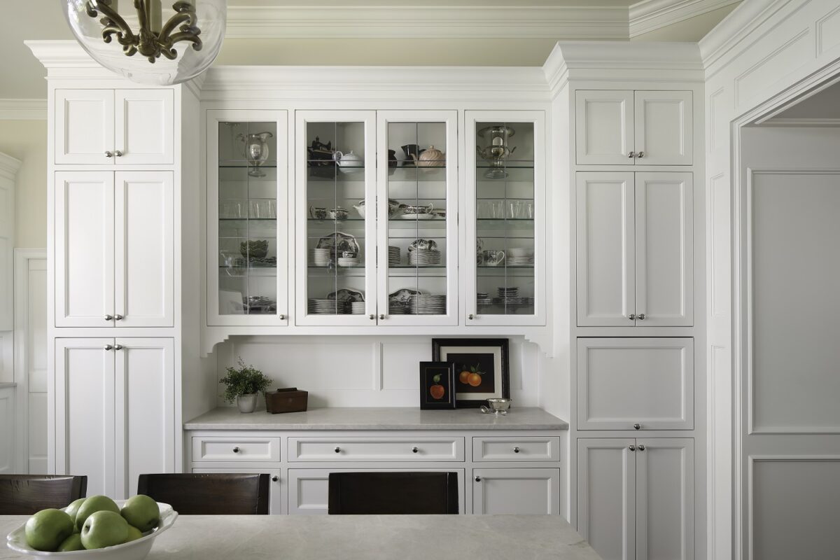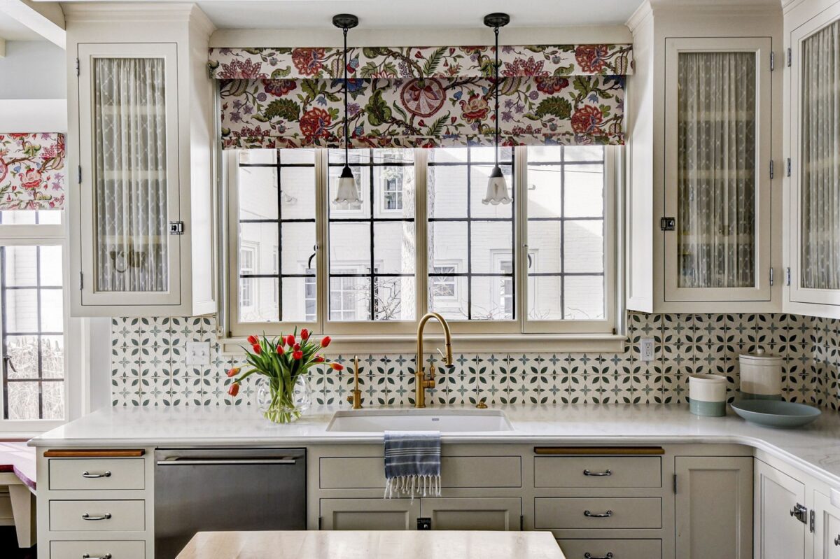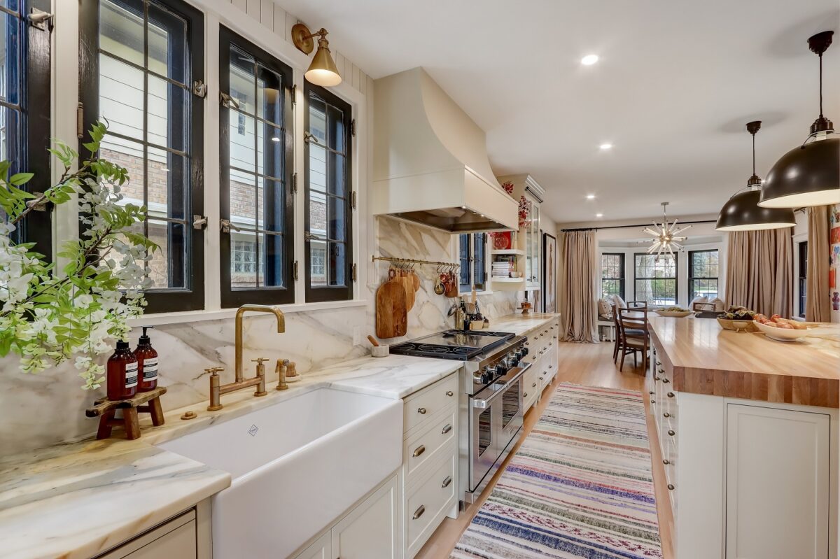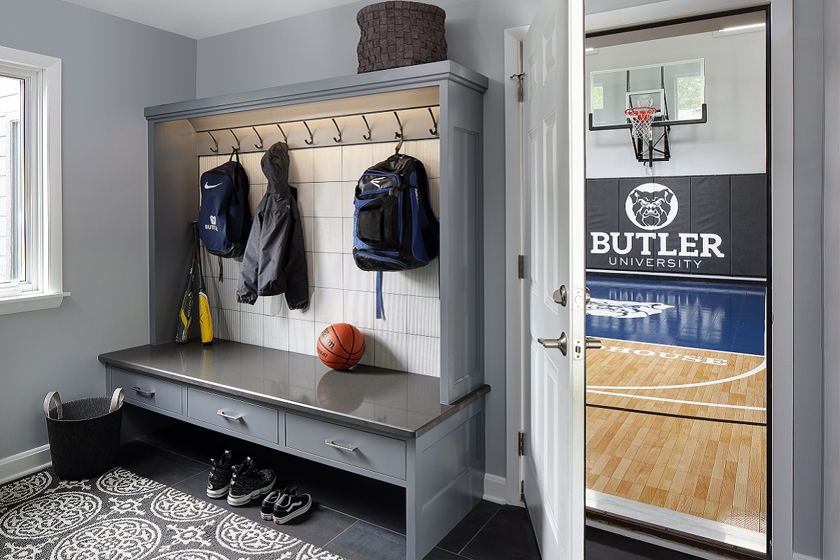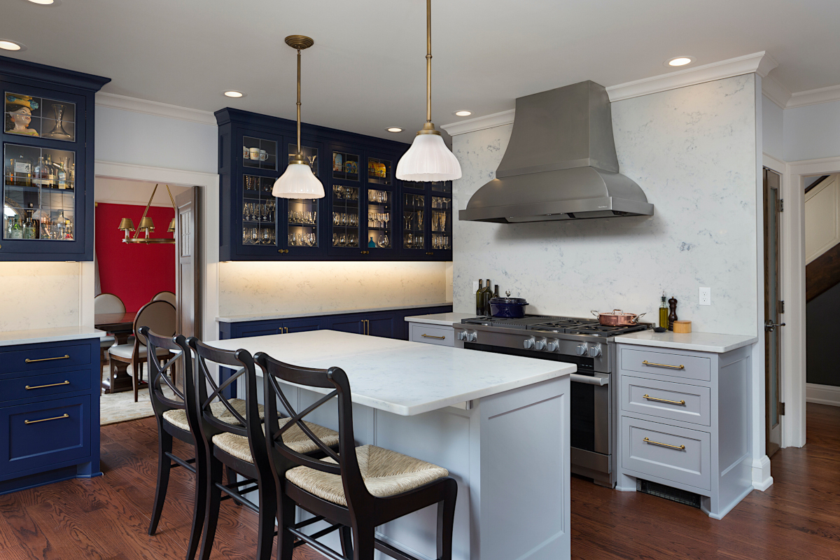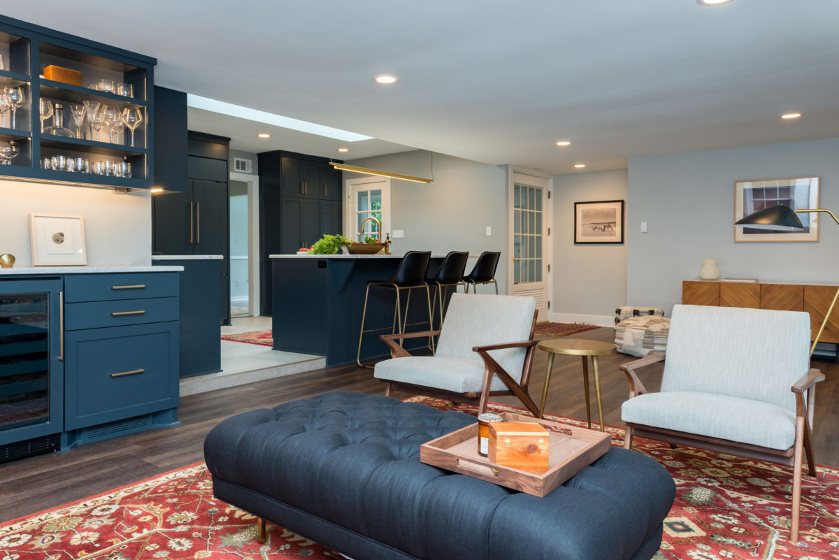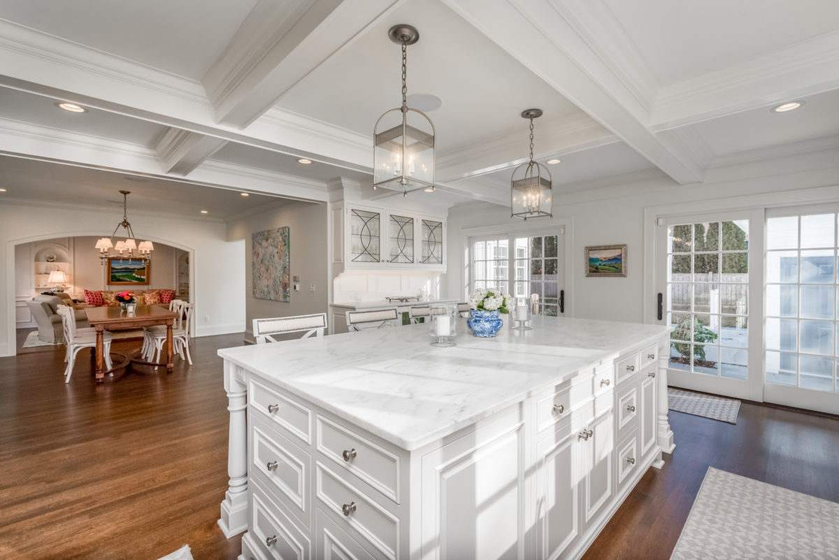Location: Whitefish Bay, Wisconsin
Project Scope: Kitchen Remodel, Mudroom Remodel, Sunroom Extension/Addition, Bathroom Remodel, Living Room Remodel
Project Duration: 6 months
Municipality: Whitefish Bay
Designer: Laura Jorgensen Design
Architect: Meg Baniukiewicz, HB Designs, LLC
Landscaper: The Secret Garden
Get started on remodeling your Whitefish Bay, WI home with LaBonte Construction today.
Challenges: This home remodel and sunroom extension in Whitefish Bay, WI was for a historical home that had already undergone several renovations over the years, making it a uniquely challenging project to undertake. Each previous renovation added layers of complexity to the structure, requiring a careful approach to both preserve and enhance the home’s historical character. Matching the new construction to the historical aesthetic involved research and sourcing of appropriate materials that would blend with the original elements. Also, the structural integrity of the home had to be carefully assessed and reinforced due to the age of the building
Unique Circumstances: The homeowner wanting specially-made hand-cut pine floorboards to given the renovations a more rustic feel. These floorboards were not only unique in their aesthetic appeal but also in their craftsmanship, requiring skilled artisans to meticulously cut each piece by hand to achieve the desired authentic rustic look. Additionally, a great deal of care had to be taken to ensure that the new floor integrated seamlessly with the existing structure, preserving the integrity and continuity of the home’s updated design.
Results: This project was a rewarding challenge for our team. This historical home in the heart of Whitefish Bay has been rejuvenated with beautiful rustic finishes, open spaces, and a gorgeous outdoor area that cater to the homeowner’s tastes. The owner of the house was thrilled with the overall result.
Check out this other beautiful home remodeling project we recently completed in Whitefish Bay, WI.
When you’re ready to discuss your next home addition, contact us at LaBonte Construction.
We were voted Best of Milwaukee 2024 by Shepherd Express readers in the Home Remodeling, Basement/Rec Room Remodeler, Bathroom Remodeler, and Kitchen Remodeler categories.
